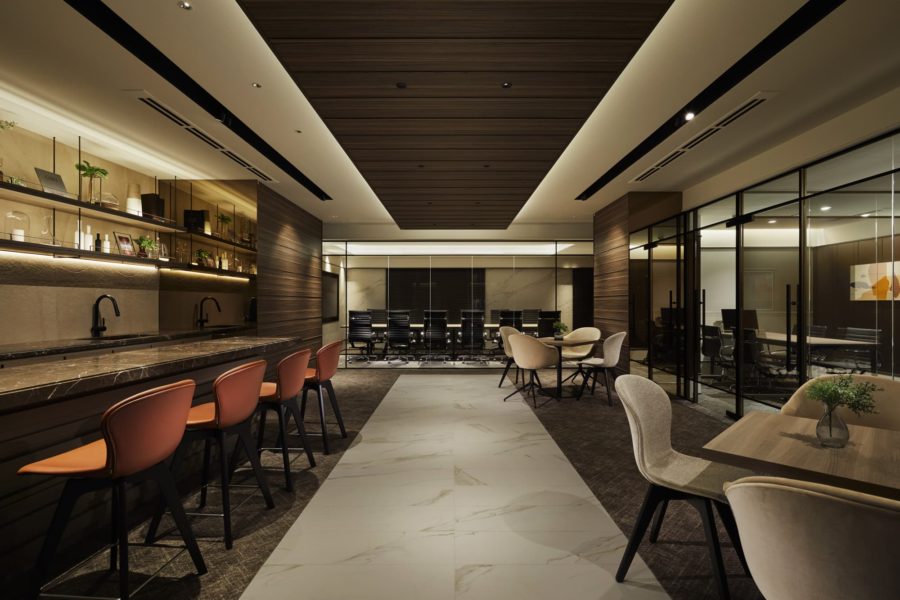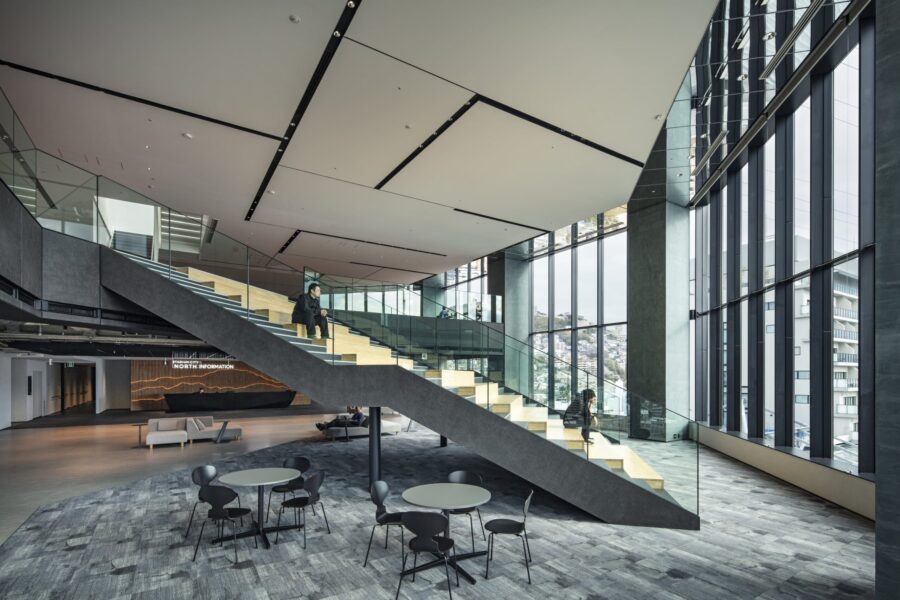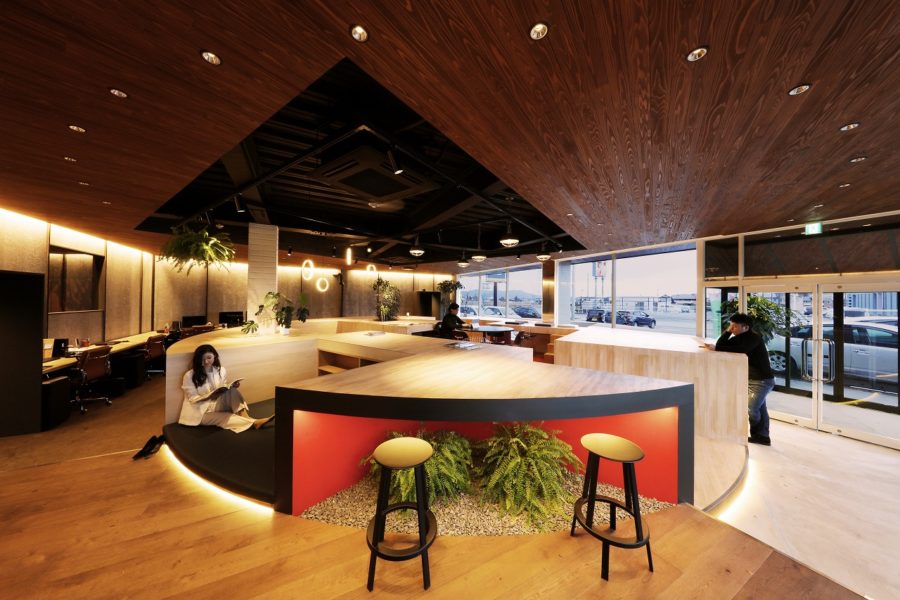中国杭州市安吉県の最南端に位置する、山々に囲まれた山川郷。地元の中央小学校の入り口にある警備室をデザインし、同じ場所にある温泉街の入り口との結節点として機能させた。
建築は特殊な生命である。建築が地平線に向かって語り始めることで超越的な力を得るだろう。その力は、うっとりするような雰囲気を醸し出す。今回は小さな建物を使って、大地の動きの中に高らかな声を深く埋め込みたいと考えた。
建物から遠くの山々を眺めているとき、その身体は〈大地に包まれている〉状態であるべきだと思う。人類の祖先は、この状態で自然と最初の対話をしたはずだからだ。そこで、デザインの最初のアクションとして、建築の一部を地中に埋める〈縦穴〉を採用した。次は、埋設の深さはどのくらいか。何度かシミュレーションした結果、最終的に1mとした。遠くの山々を見るときに上半身だけが地上に出ることで、なだらかな風景に身体が溶け込むような空間体験が生まれる。
実現するためには、建設過程でいくつかの技術的問題を克服する必要があった。たとえば、大規模な掘削によって地下水が滲み出す可能性があり、構造設計者は全体的な基礎で建物運用に対応できるよう計画を調整した。
私たちは常に、自然を出現させる媒体を探している。素材に色のコントラストを求めることは、これを実現するチャンスであった。赤いセラミックタイルを屋根に、赤いスチールカーテンウォールシステムを表皮に、赤いテラゾーを地盤に、この一連の赤は赤色だけであることを超越し、遠くの緑の丘と反響することで、丘という自然が建築に映し出される。
遠くの山々の起伏が、建物の屋根形状のベースとなっている。運動場の北側から見ると、屋根は徐々に地面に入り込み敷地に溶け込む。道路の南側からは建物は上を向き行き交う人々を迎え入れる。このリズムの変化は機能的であるのと同時に、敷地のコンテクストに合致している。
建物が完成した後、子供を迎えに来た親も、山へ旅に出た友人も、畑から帰ってきた村人も、喜んでここに立ち寄る。太陽に向かい、遠くの山々に向かい、町民の幸せな生活の前奏を奏でる、高らかな声だ。(酈 文曦)
A red police room that echoes the mountains
Shanchuan Township, surrounded by mountains, which is located at the southernmost tip of Anji County, Hangzhou City, China. We designed a police room at the entrance of the local central elementary school and served as the entrance node to its hot spring resort.
Architecture is a special kind of life. When it begins to talk to the horizon, it will gain a transcendental power. This power creates an atmosphere that is intoxicating. This time we hope to use a small building to deeply embed a high pitch in the earth movement.
1. Making the Mountains and Rivers Enter the Embrace
I think that when people in the building are looking at the distant mountains, their body should be in a state of being “wrapped by the earth.” The human ancestors had an initial dialogue with nature in this state.
So we decided to use the “vertical hole” as the first action of the design, that is, to bury a part of the architecture underground. So how much is the depth of the burial? After several simulations, it was finally set at one meter.
In this way, before seeing the distant mountains, people must first enter the coverage of the building, and at the same time enter the ground not so deep, to ensure that the upper body is above the ground, thus creating a spatial experience that body blends with the rolling landscape.
In order to realize this effect, some technical problems need to be overcome in the actual construction process. For example, large-scale excavation may cause groundwater seepage, and the structural designer adjusted the scheme to respond to the building operation with a holistic foundation.
2. Red, Beyond Only the Color of Red.
We are always looking for a medium to make nature appear. Seeking color contrast from materials is an opportunity to achieve this. Red is an infectious color, with obvious emotional tendencies, red ceramic tiles as the roof, red steel curtain wall system as the skin, red terrazzo as the ground, the red of this series of differences makes the red transcend the color of red, which echoing the distant green hills, and the green hills are also reflected in the red architecture.
3. The Rhythm of the Outline
The ups and downs of the distant mountains provide the basis for the turning of the building roof. From the north side of the playground, the roof gradually enters the ground and merges into the site. From the south side of the road, the building is facing up and welcoming the passing people. This rhythm change is consistent with the context of the site as well as the hidden functional appeal.
After the completion of the building, whether it is the parents who pick up the children, the friends who traveled into the mountains, or the villagers who returned from the field, they are willing to stop here. It is like a high voice, facing the sun, facing the distant mountains, playing the prelude to the happy life of the town residents. (LI Wenxi)
【地平線上の赤いメモ】
所在地:中国浙江省湖州市安吉县山川乡
用途:その他教育施設
竣工:2020年
設計:酈文曦建築事務所
担当:酈 文曦、林 上亮、王 红鹰、葛 勇建
構造設計:来 鹏飞
施工図協力 PAN-CHINAグループ株式会社 杭州支店
施工:浙江省三建建设集团有限公司
撮影:映社
工事種別:新築
構造:鉄筋コンクリート造
規模:平屋
敷地面積:105m²
建築面積:100m²
延床面積:100m²
設計期間:2018.08-2018.11
施工期間:2018.11-2019.08
【Red Note House on the Horizon】
Location: Shan Chuan Village, An Ji City, Zhe Jiang Province, China
Principal use: Educational facility
Completion: 2020
Architects: LI WENXI ARCHITECTS
Design team: LI Wenxi, Lin Shangliang, Wang Hongying, Ge Yongjian
Structure engineer: Lai Pengfei
Construction drawing cooperation: PAN-CHINA Group Co., Ltd. Hangzhou Branch
Constructor: Zhe Jiang Province SANJIAN Construction Co., Ltd.
Photographs: Project-ion
Construction type: New building
Main structure: RC
Building scale: 1 story
Site area: 105m²
Building area: 100m²
Total floor area: 100m²
Design term: 2018.08-2018.11
Construction term: 2018.11-2019.08








