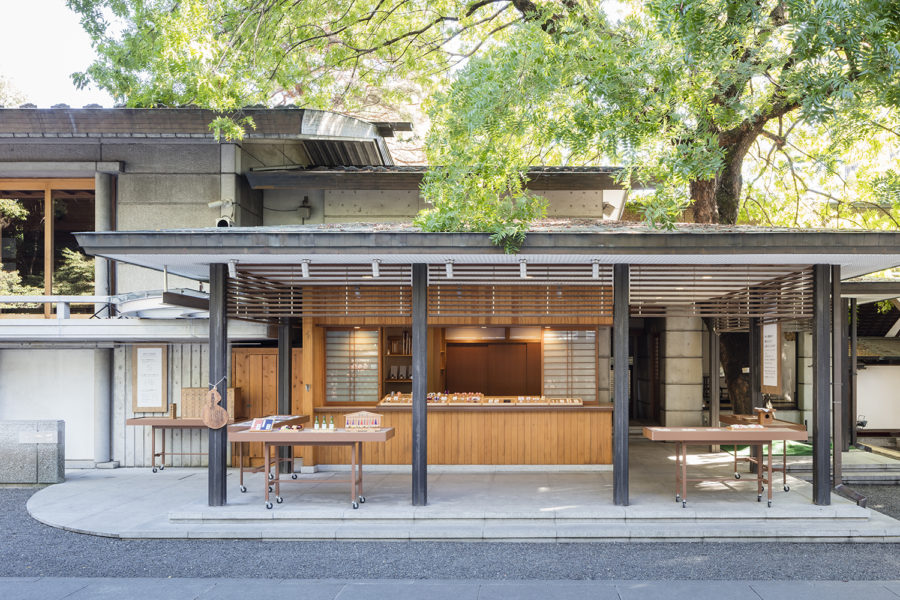子世帯6人(夫婦+4姉妹)、親世帯3人(妻の両親+妹)の棲まい。
難病により24時間介護を要する妹さんや高齢のご両親のため、都内マンションから地方に居を移し、この新築を機に二世帯同居を開始する。
人生のほとんどの時間をベッド上で過ごす妹さんを中心に家族が集まり、皆で彼女を見守りながら楽しく生活したいという施主家族の希望を実現するため、家族間に余計な隔たりのない風通しのよい空間や、介護生活と日常生活という質の異なる両軸を無理なく同時進行的に両立させるフレキシブルな空間が求められた。
一方、敷地の立地条件面においては、はじめて敷地を訪ねた際、道中でたくさんの工場を見かけた。敷地の隣にも中規模の工場が建っており、切妻屋根の工場建築は、この地域では実に日常的な風景であり、この街を象徴するカタチであると直感した。
これらを踏まえ、外出が難しい妹さんが屋内に居ながらも樹々の緑や青い空などの屋外的要素を味わえ、元気な4姉妹が家中を走り回れる、余計な隔てのない工場のような空間を提案するにいたった。
1階は介護の拠点となる妹さんのスペースを中心に、その両脇に常時開放の大型引戸を介して両親のスペースと家族が集う共有スペースを配置。2階は適所に設けた3つの吹き抜けを介して1階とも程よく繋がる子世帯のスペースを配置。
ベッド生活の妹さんにも公園のような居心地を提供すべく、大きな吹き抜けを備えた共有スペースには常緑樹を植え、上部のトップライトより陽差しを取り込むなど、半屋外的な空間に仕上げた。
1階の床は全面をコンクリート土間でフラットに仕上げ、キャスター付きベッドで妹さんがどこへでも動けるように配慮。枕元に常時設置が必須な生命維持装置については、伸縮自在なカールコードを備えた可動キャビネットをオリジナルに造作することで、これまでマンションの1室に限定されていた妹さんの生活行動範囲を1階全域にまで拡張することに成功した。
空調面ついては、冬季は1階の土間内部に埋設した低温水式床暖房により、夏季は吹き抜け上部に設置した冷水パネルにより、1年を通して身体に優しい輻射式の空調環境を実現している。
大所帯にふさわしい気積を確保すべく、矩勾配の切妻屋根とし小屋組を排除した建築物は、工場建築のようでもあり合掌造りのようでもある。
都心から地方に家族を運び、安住の地に錨を下ろし大事な家族を包む”方舟”である。(安河内健司+西岡久実)
A multifamily house that combines caregiving and daily life in a large air space
Six children (a couple and four sisters) and three parents (the wife’s parents and her sister) live in the house.
The family moved from an apartment in Tokyo to a rural area to accommodate the elderly parents and their younger sister, who requires round-the-clock care due to an incurable disease and took this new building as an opportunity to start living together as two households.
To realize the client family’s wish that the family gathers around the younger sister, who spends most of her life in bed, and enjoy their life together while looking after her, an airy space with no unnecessary separation between the family members and a flexible space that would allow the different qualities of nursing care and daily life to be balanced without difficulty and at the same time. A flexible space was required.
On the other hand, regarding the site’s location, when we visited the site for the first time, we saw many factories along the way. I intuitively felt that the gable-roofed factory buildings are a common sight in this area and symbolic of the city.
Based on this intuition, we proposed a factory-like space with no unnecessary divides, where the younger sister, who has difficulty going out, can enjoy the outdoor elements such as green trees and blue sky while staying indoors and where the four energetic sisters can run around the house.
The entire first floor is finished flat with a concrete dirt floor, and a bed with casters allows the sister to move anywhere. For the life-support system, which must be installed at the bedside at all times, a movable cabinet with an extendable and retractable curled cord was originally built to extend the sister’s living range, which had been limited to one room of the apartment, to the entire first floor.
In winter, a low-temperature floor heating system buried in the earthen floor on the first floor provides air conditioning, and in summer, a cold-water panel installed in the upper part of the atrium does the same.
In order to secure an air volume suitable for a large family, the building has a rectangular gable roof and no hipped roof, giving it the appearance of a factory building or a gassho-zukuri (a style of Japanese architecture).
It is an “ark” that transports families from the city center to the countryside, anchors them in a safe place, and wraps them in its preciousness. (Kenji Yasukochi + Kumi Nishioka)
【ハコフネ】
所在地:茨城県日立市
用途:戸建住宅
クライアント:個人
竣工:2020年
設計:group-scoop
担当:安河内健司、西岡久実
構造設計:間藤早太(間藤構造設計事務所)
施工:関根工務店
撮影:堀内広治
工事種別:新築
構造:木造
規模:地上2階
敷地面積:215.38m²
建築面積:92.49m²
延床面積:154.27m²
設計期間:2017.02-2019.04
施工期間:2019.05-2020.02
【HAKOFUNE】
Location: Hitachi-shi, Ibaraki, Japan
Principal use: Residence
Client: Individual
Completion: 2020
Architects: group-scoop
Design team: Kenji Yasukochi, Kumi Nishioka
Structure engineer: Hayata Mato / Mato Structural Design Office
Contractor: Sekine Komuten
Photographs: Koji Horiuchi
Construction type: New Building
Main structure: Wood
Building scale: 2 stories
Site area: 215.38m²
Building area: 92.49m²
Total floor area: 154.27m²
Design term: 2017.02-2019.04
Construction term: 2019.05-2020.02








