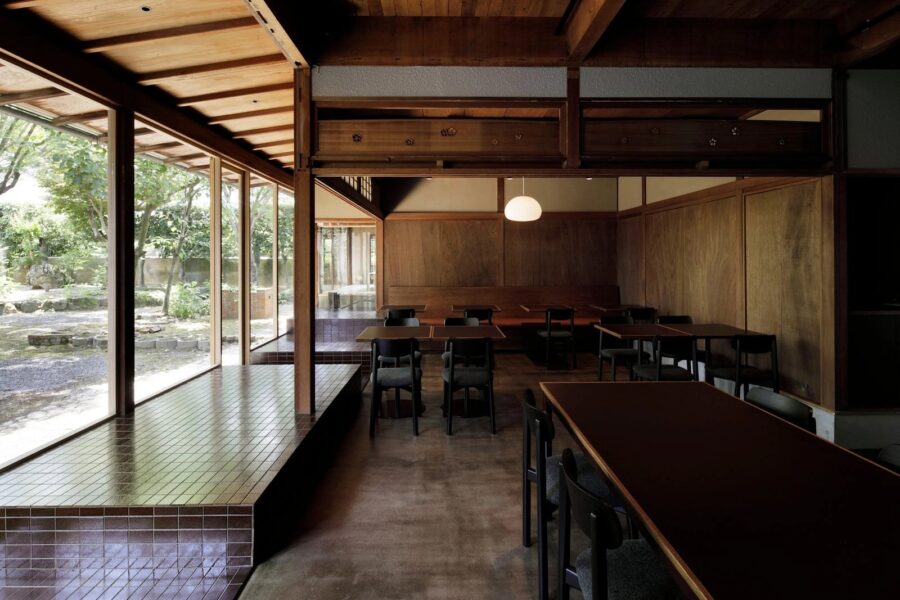東京の細長い路地の奥、再建築不可の旗竿敷地に建つ、小さな木造平屋の過半未満の修繕である。隣には母屋があり、路地にほかにも住宅が接しているため、旗竿部分は専有地でありながら見捨てられている。しかしこの路地を歩いて家に帰ってくる体験も唯一無二のもの。そこで、母屋との間に平屋を一部減築するようなかたちで、この路地を貫通させた半外部の「路地テラス」をつくり、左官の外壁も中へと連続させることで、路地の体験と南北に抜ける卓越風を家の中に取り込むようにした。(富永大毅+藤間弥恵)
Renovation of a one-story house with a spatial experience like walking down a back alley
A small one-story wooden house on a flagpole lot at the end of a long, narrow alley in Tokyo, which cannot be rebuilt. The majority of the house has been repaired. Because the main house is next door and other residences border the alley, the flagpole portion of the property is private but abandoned. However, the experience of walking down this alley and coming home is also unique. Therefore, a semi-exterior “alley terrace” was created between the main house and the one-story house by partially reducing the size of the one-story house and allowing the plastered exterior wall to continue into the house, thus bringing the experience of the alley and the north-south breeze into the house. (Hiroki Tominaga + Yae Fujima)
【路地テラスの家】
所在地:東京都
用途:戸建住宅
クライアント:個人
竣工:2022年
設計:TATTA
担当:富永大毅、藤間弥恵
構造設計:川田知典構造設計
施工:前澤工務店
撮影:中山保寛
工事種別:リノベーション
構造:木造
規模:平屋
延床面積:61.47m²
設計期間:2022.04-2022.12
施工期間:2022.01-2022.08
【House with Alley Terrace】
Location: Tokyo, Japan
Principal use: Residence
Client: Individual
Completion: 2022
Architects: TATTA
Design team: Hiroki Tominaga, Yae Fujima
Structure engineer: Kawata Tomonori Structural Engineers
Constructor: Maezawa Koumuten
Photographs: Yasuhiro Nakayama
Construction type: Renovation
Main structure: Wood
Building scale: 1 story
Total floor area: 61.47m²
Design term: 2022.04-2022.12
Construction term: 2022.01-2022.08








