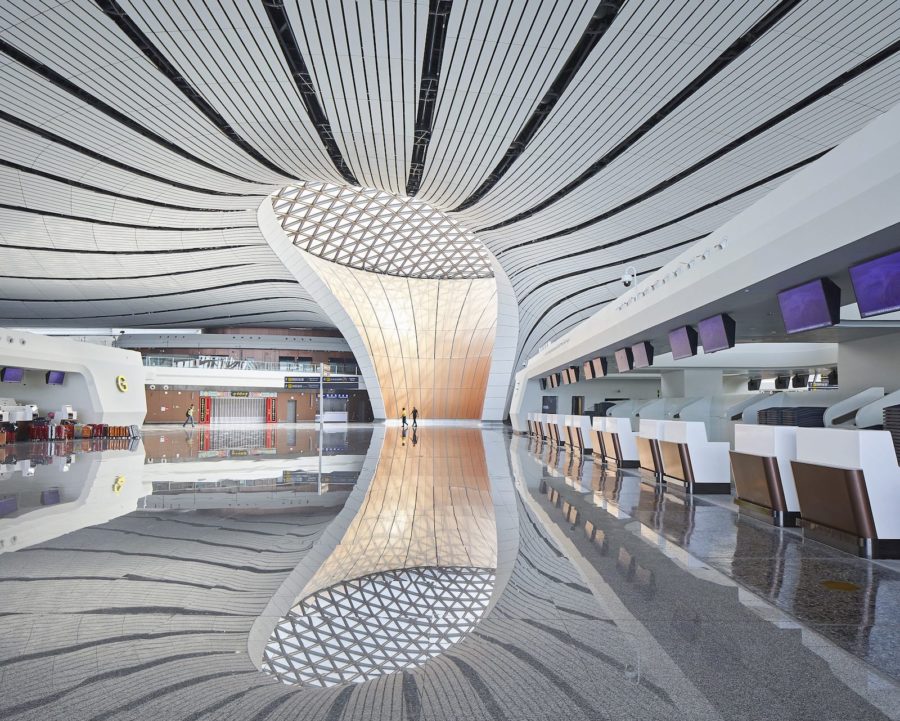ベトナム、ハノイ市郊外、ソンタイ・エリアにある農村の老夫婦が暮らす住宅のリノベーション計画。既存建物は2000年代に建設された住宅で、中庭を囲むL字型2階建て。依頼主である老夫婦の息子の希望は内装のデコレーションだったが、敷地を訪れて老夫婦のお話を聞くにつれて、内部と外部、老夫婦と息子家族、この家と地域の結び付きを良好にするため、 既存住宅のエッジをリファインすることがこのリノベーションの主要な課題と考えるに至った。
アジアの常暑地域において、生活の快適性を担保するのは建物内部空間ではなく、むしろ外部空間またはその中間の半外空間と言えよう。ベトナム、ハノイも同様で、農村の古い⺠家では軒の下があり、日差しを避け、風を受けることができるこの場所で農作業をしたり、ハンモックを吊って昼寝をしたり、多くの時間を過ごしてきた。室内にエアコンが設置されている今でもカフェや茶屋では半外空間を好み、そこで友人とおしゃべりに興じる。今回の既存建物には人が過ごせる半屋外と言える空間はなく、またこの空間が元来結び付けていた内外の関係も途切れてしまい、住人も違和感を感じていたようだ。
そこで、建物と庭の間に板張りの縁側を設けた。縁側に面する中庭の設えも、タイル敷きから庭づくりを楽しめるようなレイアウトに変更し、老夫婦がくつろぐ半外部の縁側を介して、内部と外部の結び付きの良好な関係を取り戻している。
この縁側は、新しく設置された外部階段と繋がり、息子家族が滞在中に使う2階への独立した動線にもなる。ここ数年で急速に核家族化が進むベトナムだが、まだ休日に田舎の両親の家に頻繁に帰省し何泊かして、また都心に戻るという習慣がある。とはいえ、老夫婦と息子家族ともに、ある程度自立した生活を保ちたいというのが本音だ。そこで息子家族が両親の生活圏内を通らずに、直接滞在エリアである2階にアプローチできる動線を建物エッジに設け、2階の入口の前には半屋外の家族リビングを設けた。家族リビング⻄側は、隣地との境界線で、プランターを置けるブリーズソレイユとし、プライバシーの確保、⻄日除けと同時に、リビングの緑化壁面内装として機能している。中央にはシンボルツリーとして、スターフルーツを植えた。
ベトナム北部の農村の中心にはDinh(ディン)と呼ばれる村の集会場がある。木造の端部が反り上がった屋根が特徴的で、村人たちが集まり、村のルールについて相談し、また Dinhの前に設けられた広場では、祭祀が行われてきた。Dinhは何年かごとに建て替えられるのだが、以前の建替えで出た廃材(古材)を施主が引き取って保存していたので、3階に増築する多目的ルームに新しく架ける屋根にこの古材を利用することにした。家族リビングから連続して建物全体に掛かる屋根は、すべてこの古材でつくられている。当初は息子家族の子供たちが遊べるような大きな空間ということで設計を始めたが、古材のフレームが組み上がると、「将来、地域の人が集まる集会場みたいな場所としても使えるといいかもしれないね」と依頼主が言い出した。あらためてマテリアルのもつ力というものを再認識させられた。農村内の人との結び付きは徐々に弱まっているが、近い将来、この建築が村人の結び付きをサポートする役割を担うように願っている。(竹森紘臣)
A residential renovation that creates connections with people while ensuring comfort with a semi-outdoor space
A renovation project for a house where an elderly couple live in a rural village in the Son Tay area in Hanoi. The existing building was built in the 2000s and is an L-shaped two-story building surrounding a courtyard. The request of the client, the son of the elderly couple, was to decorate the interior. However, as I looked at the site and listened to what the elderly couple had to say, I realized that the key to this renovation was to refine the edge of the existing house in order to create a better connection between the interior and exterior, the elderly couple and their son’s family, and this building and the community.
In the hot and humid regions of Asia, it is not the interior space of the building that guarantees the comfort of life, but rather the exterior space or the semi-outdoor space in between. The same is true in Hanoi, Vietnam, where old rural houses have eaves, in order to avoid the sun and receive the wind. Even now, when air conditioners are installed inside, people still prefer semi-outdoor spaces in cafes and teahouses, where they enjoy chatting with friends. The existing building this time does not have a semi-outdoor space where people can spend time, and the relationship between the inside and outside, which was originally connected by this space, was cut off, and the residents seemed to feel uncomfortable. Therefore, a boarded porch “Engawa(Japanese)” was installed between the building and the garden. The layout of the courtyard facing the porch has also been changed from tiled floors to a layout where gardening can be enjoyed. Through the semi-external porch where an elderly couple can relax, a good relationship between the inside and the outside is recovered.
This porch is connected to the newly installed external staircase and serves as an independent way to the second floor that the son’s family uses during their stay. In Vietnam, the number of nuclear families has rapidly increased over the past few years, but there is still a custom of returning to the parents’ home in the countryside on holidays, staying several nights, and then returning to the city center. However, the truth is that both the elderly couple and the son’s family want to maintain a certain degree of independence. Therefore, we set up a circulation path on the edge of the building that allows the son’s family to directly approach the second floor, which is the living area, without going through the living area of the parents, and set up a semi-outdoor family living room in front of the entrance on the second floor. On the west side of the family living room, on the boundary line with the neighboring land, a brise soleil is used to place a planter to ensure privacy and protect against the western sun while also functioning as a green wall interior for the living room. A star fruit was planted in the center as a symbol tree.
In the center of a rural village in northern Vietnam, there is a village gathering place called a Dinh. Characterized by a wooden roof with curved ends, villagers gather to discuss the rules of the village, and rituals are held in the open space in front of the Dinh. A Dinh is rebuilt every few years. decided to use The roof that extends from the family living room to the existing building is made entirely of materials from the renovation of the local Dinh. I was reminded once again of the power of materials. The ties between people in the farming village are gradually weakening, but I hope that this building will play a role in supporting these ties for villagers in the near future. (Hiroomi Takemori)
【Border House】
所在地:ベトナム、ハノイ
用途:戸建住宅
クライアント:個人
竣工:2023年
設計:竹森紘臣+WORKLOUNGE 03- Vietnam
担当:竹森紘臣、Nguyen Quoc Anh、Ho Tu
施工:Viettel Construction
撮影:大木宏之
工事種別:リノベーション
構造:混構造
規模:地上2階
敷地面積:268.30m²
建築面積:127.80m²(既存部分)
延床面積:255.60m²(既存部分)、120.00m²(増築部分)
設計期間:2022.03-2022.10
施工期間:2022.11-2023.04
【Border House】
Location: Hanoi, Vietnam
Principal use: Residential
Client: Individual
Completion: 2023
Architects: Hiroomi Takemori + WORKLOUNGE 03- Vietnam
Design team: Hiroomi Takemori, Nguyen Quoc Anh, Ho Tu
Constructor: Viettel Construction
Photographs: Hiroyuki Oki
Construction type: Renovation
Main structure: Mixed structure
Building scale: 2 stories
Site area: 268.30m²
Building area: 127.80m² (existing part)
Total floor area: 255.60m² (existing part), 120.00m² (extension part)
Design term: 2022.03-2022.10
Construction term: 2022.11-2023.04








