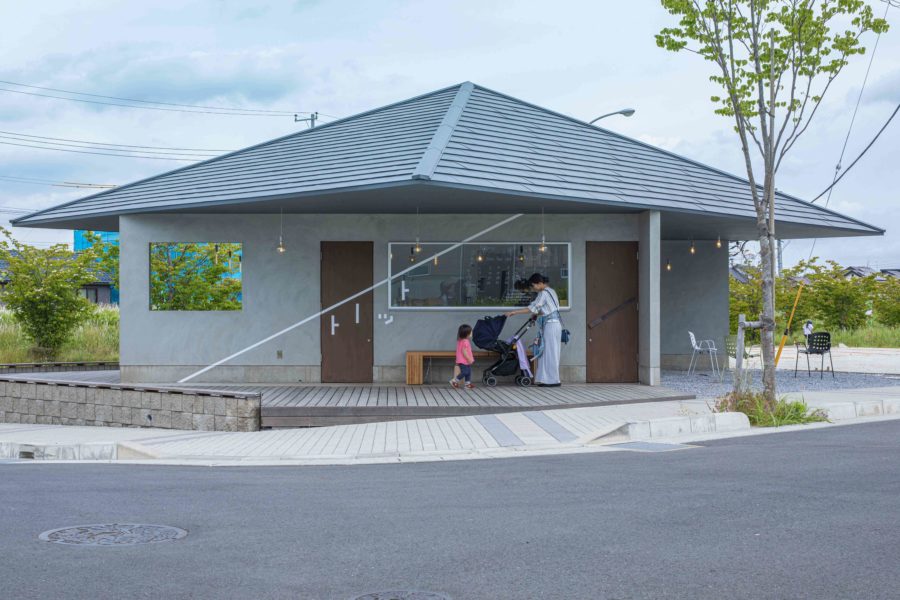閑静な住宅街に建つ鉄筋コンクリート造の住宅である。前面道路を挟んで、敷地の用途地域設定以前に建てられた、5階建てのマンションからの視線に留意しながら計画を進めた。地階となる前面道路レベルには4台分の駐車スペースを確保した。駐車場内からの階段と平行して、穴太積の石積壁に沿ってアプローチ階段を設置し、上ったところにエントランスを設けた。石積壁の延長上に中庭を設け、パウダールーム・バスルームなどからも緑豊かな庭園、石積壁を各所より望めることを可能としている。
1・2階部分には敷地の既存高低差を利用しながら、地階の駐車場上部の人工地盤部分に配置した大きなプランターを兼ねたコンクリート造作テーブルなどで慎重に造園計画をした。もともと存在した森林を思わせるかのような庭に面して各居室を配置することで、都市にいながらも自然に包まれた静謐な空間となった。(田頭健司+Agg.一級建築士事務所)
A residence with a lush green garden and masonry walls embrace the life
It is a reinforced concrete house built in a quiet residential area.
We proceeded with the plan while paying attention to the line of sight from the five-story apartment built before the site was set for the Land Use Zone across the front road.
Parking space for four cars is reserved on the front street side at the same level as the basement.
The approach stairs were installed parallel to the staircase in parking along the Anou masonry wall, and the entrance was built at the top.
The courtyard is an extension of the masonry wall, and it is possible to view the lush garden and the masonry wall from various places, such as the powder room and bathroom.
The first and second floors are carefully landscaped with concrete tables and large planters placed on the artificial ground above the parking lot at the basement level, taking advantage of the site’s existing elevation difference. By arranging the rooms facing the garden, reminiscent of the forest that originally existed, a tranquil space surrounded by nature was created even though the house is in the city. (Kenji Tagashira + Agg.Architects Office)
【自然に包まれた邸】
所在地:愛知県名古屋市
用途:戸建住宅
クライアント:個人
竣工:2020年
設計:田頭健司建築研究所+Agg.一級建築士事務所
担当:田頭健司
施工:アーキッシュギャラリー
撮影:杉野 圭
工事種別:新築
構造:鉄筋コンクリート造
規模:地上2階
敷地面積:568.18m²
建築面積:169.96m²
延床面積:410.43m²
施工期間:2018.06-2020.09
【Residence Surrounded by Nature】
Location: Nagoya-shi, Aichi, Japan
Principal use: Residence
Client: Individual
Completion: 2020
Architects: OFFICE OF KENJI TAGASHIRA + Agg.Architects Office
Design team: Kenji Tagashira
Construction: ARCHISH & GALLERY
Photographs: Kei Sugino
Construction type: New Building
Main structure: RC
Building scale: 2 stories
Site area: 568.18m²
Building area: 169.96m²
Total floor area: 410.43m²
Construction term: 2018.06-2020.09








