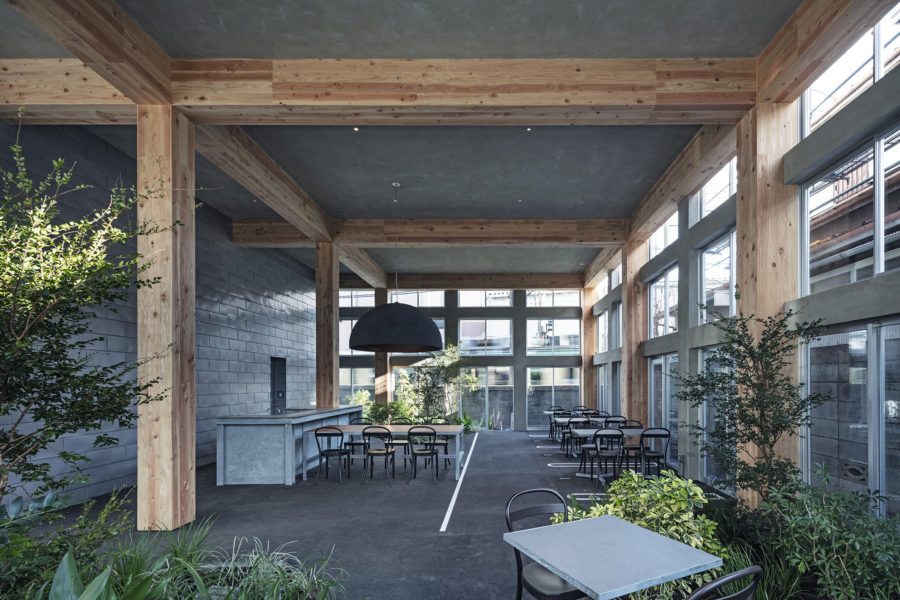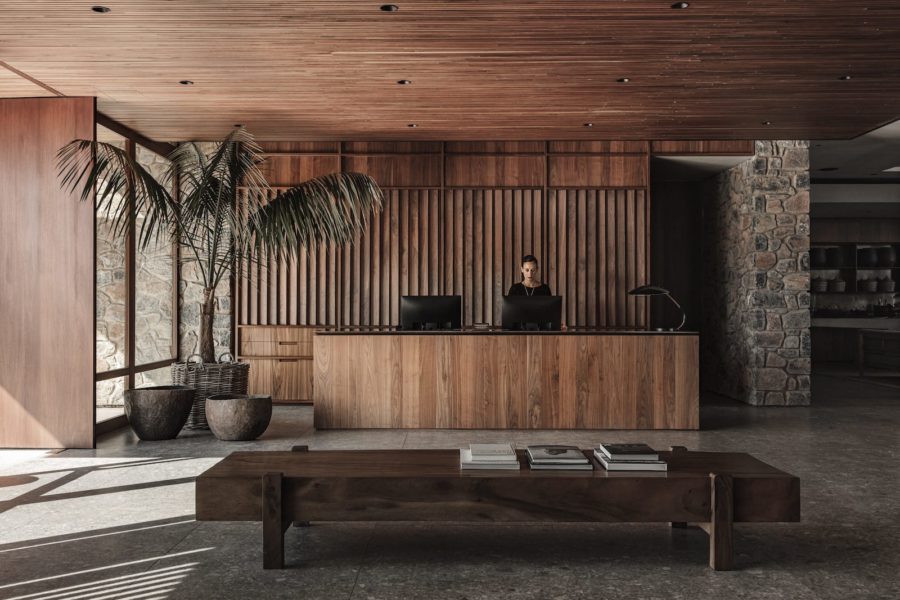奈良県桜井市は飛鳥時代に都として栄え、今も歴史や文化を感じることのできる遺跡・史跡が多く残っている。また、市域全体の60%を山林が占め、多武峰とその背後に連なる紀伊山地の山並みは美しく、大和三山と合わせて飛鳥時代から人々の心に残る風景が広がっている。
敷地は旧医院のはす向かい、田畑の残る古い住宅地にあり北側に建つ総合病院を除くと平屋または2階建ての低層建築が並んでいる。新医院の建築にあたっては、このエリアにはない新しさと質の高い空間、より質の高い医療の提供を可能にする最新のITシステムを導入が求められた。
建築は3つの峰をもつ山並みをイメージした屋根が特徴的で、待ち合い/診察/バックスペースのゾーニングに合わせて構成されている。また外壁は割肌の天然石で仕上げ、質の高さと自然な表情で風景との調和を生み出している。待ち合い室は外壁と同じ石壁と屋根の形をそのままにした山型の高い天井、妻側の大開口から見える庭の風景によって包み込まれるような落ち着いた空間。診察・処置エリアにも屋根の形を活かした折り上げ天井を設けて開放的な空間としながら、それぞれの患者に医師の目が届きやすいように計画されている。バックスペースである院長室は、休診時間中の休憩や応接などに使用され、ここでも割肌の石壁と屋根の形状を活かした空間は音響効果にもよい影響を与え、診察後のリラクゼーションに役立っている。(平野玲以)
A clinic with three folded ceilings provides a cozy and liberating atmosphere
Sakurai City in Nara Prefecture prospered as the capital during the Asuka Period (710-794), and even today, there are many ruins and historical sites where one can feel the history and culture. The city is also home to a beautiful mountain range of Tounomine and the Kii Mountains that lie behind it, and together with the three mountains of Yamato, the scenery has remained in the hearts of the people since the Asuka Period.
The site is located across the street from the old hospital in an old residential area with fields remaining, and except for the general hospital on the north side, the area is lined with one- and two-story low-rise buildings. The construction of the new hospital required a new and high-quality space that was not available in this area and the introduction of the latest IT system that would enable the provision of higher-quality medical care.
The architecture is characterized by a roof inspired by a mountain range with three peaks and is organized according to the zoning of the waiting area, examination area, and backspace. The exterior walls are finished in natural stone with a broken surface, creating harmony with the landscape’s high quality and natural look. The waiting room is a calm space with the same stone walls as the exterior walls, a high, mountain-shaped ceiling that preserves the shape of the roof, and a large opening on the gable side that opens to a view of the garden. The examination and treatment areas also have a folded ceiling that utilizes the shape of the roof to create an open space while allowing the doctor’s eyes to easily reach each patient. The director’s office, a backspace, is used for resting and reception during breaks. Here, too, the cracked stone walls and roof shape positively affect the acoustics, helping to relax the doctor after medical examinations. (Rei Hirano)
【木下医院】
所在地:奈良県桜井市阿部550
用途:医療施設
クライアント:医療法人幸仁会木下医院
竣工:2023年
設計:平野玲以建築設計事務所
担当:平野玲以
構造設計:髙原建築構造事務所
施工:樋口組
撮影:小川重雄
工事種別:新築
構造:鉄骨造
規模:平屋
敷地面積:1,116.00m²
建築面積:341.24m²
延床面積:347.99m²
設計期間:2019.11-2022.04
施工期間:2022.05-2023.03
【Kinoshita Clinic】
Location: 550 Abe, Sakurai-shi, Nara, Japan
Principal use: Clinic
Client: Kinoshita Clinic
Completion: 2023
Architects: Rei Hirano Architects
Design team: Rei Hirano
Structure design: Takahara Architectural & Structural Office
Construction: Higuchigumi
Photographs: Shigeo Ogawa
Construction type: New Building
Main structure: Steel
Building scale: 1 story
Site area: 1,116.00m²
Building area: 341.24m²
Total floor area: 347.99m²
Design term: 2019.11-2022.04
Construction term: 2022.05-2023.03








