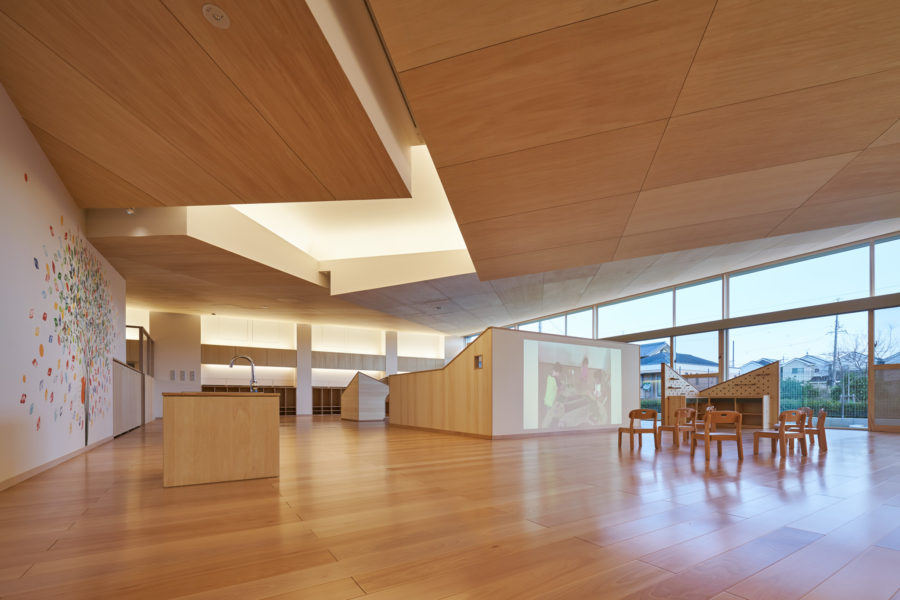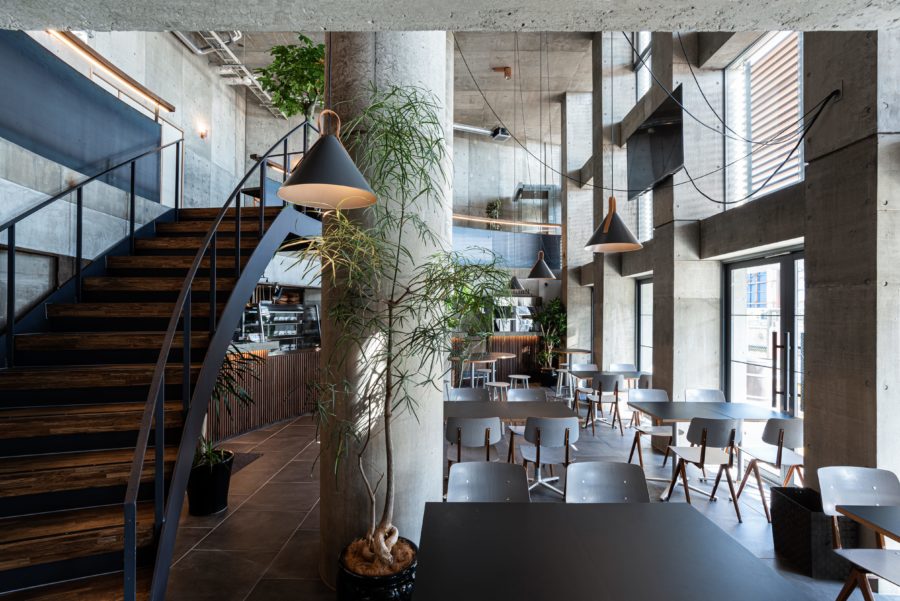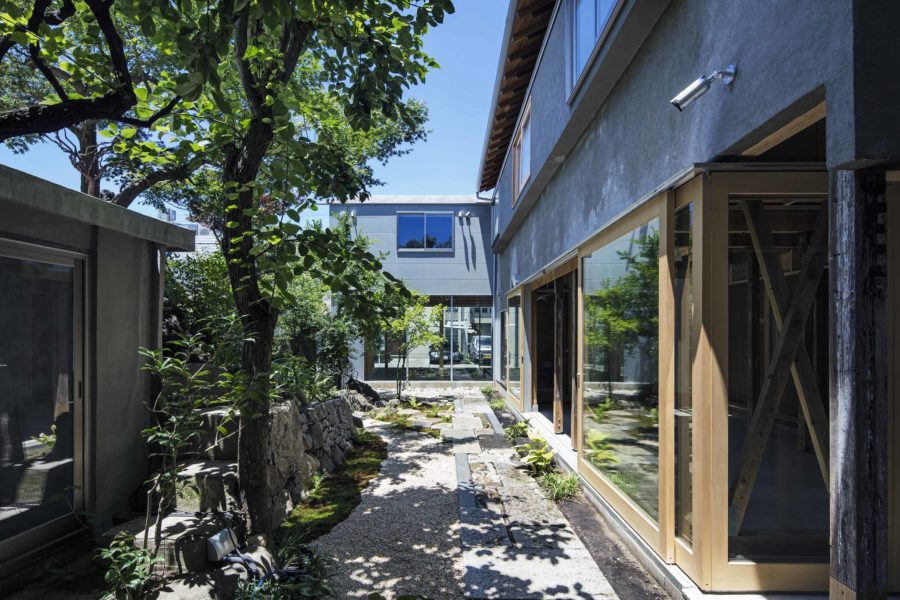「森が見える暮らしがしたい」という相談をいただき計画がスタートした。土地探しからアドバイスを含め、妥協なく延べ2年間をかけて見つかった「理想の森」を望む敷地への設計が始まった。
プランニングにおいて、敷地は東側全面に自然森を望めることから、生活のどの時間にも森の借景を望めるよう主要室を東側に寄せることを基本とした。また、「薪ストーブを楽しみたい」という要望とアウトドアの趣味から、コンクリートの大きな土間を玄関から繋げ、土間をいつも楽しめるようにLDKを連続させ配置した。
玄関とLDKの方向を90度直行させることで、来客の視線は通さずに広さとしてはリビングから連続して使用することができる。土間は、玄関の延長としてのアウトドアの準備スペースでもあり、リビングから楽しむ薪ストーブの居場所ともなる。
土間をスタートに、リビング、ダイニングキッチン、中2階の書斎、2階ホールをスキップフロアとスケルトン階段で螺旋状に繋げ、それぞれを森に大きく窓を向ける。家の中を移動しながら森をどこからでも感じることができる空間を考えた。共用のスタディスペースである2階階段ホール、フレーミングされ印象的に森を切り取る「ヌック」は、本好きなクライアントの読書スペースである。また、対面キッチンは白のモールテックスで囲い、生活感を隠しながらインテリアのアクセントとしている。食器棚と冷蔵庫は3枚の扉で隠し、来客時と使いたい時を調整できる。
暖房・給湯の熱源には、ガスをエネルギーとした省エネルギー熱源システム「コレモ(ガスエンジンコージェネレーションシステム)」を採用、そこでつくられた温水を第一種換気の吸気の加温に使用し、合理的かつ環境性・省エネルギー性高い温熱環境計画としている。南面の外壁面に太陽光パネルを設置し、積雪の多い札幌市でも年間を通して発電を行う。それら省エネルギー設備とともに高断熱の外皮設計によりZEH Orientedの認定を受けている。
見飽きることがない、朝、夕、夜、明け方、そして四季それぞれに表情を変える森の風景。それらを最大限享受し、そして自然と共に暮らすことを考えた住まいである。(富谷洋介)
A house that faces the forest in every aspect of daily life
The project started after receiving a request from a client who wanted to live in a house with a view of a forest. After two years of uncompromising efforts, including advice on the land search, the design of a site with a view of an “ideal forest” began.
In the planning process, since the entire east side of the site overlooks a natural forest, we decided to place the main rooms on the east side of the house so that the forest could be viewed at any time of the day. In addition, in response to the desire to enjoy a wood-burning stove and outdoor hobbies, a large concrete dirt floor was connected from the entrance, and the LDK was arranged continuously so that the dirt floor could be enjoyed at all times.
By making the entrance and the LDK 90 degrees in the same direction, the entrance can be used continuously from the living room as a spacious area without letting visitors’ line of sight pass through. The earthen floor is also a preparation space for outdoor activities as an extension of the entrance and a place for the wood stove to be enjoyed from the living room.
Starting from the earthen floor, the living room, dining kitchen, mezzanine study, and second-floor hall are spirally connected by a skipped floor and skeleton staircase, each with large windows facing the forest. The idea was to create a space to feel the forest from anywhere while moving through the house. The second-floor stair hall, a typical study space, and the “nook” that frames and impressively cuts through the forest are reading spaces for the book-loving client. The kitchen faces the client and is enclosed in white mold to accentuate the interior while concealing any sense of domesticity. The cupboards and refrigerator are hidden by three doors, allowing clients to adjust when they want to use them and when they have visitors.
For the heat source for heating and hot water supply, an energy-saving heat source system, “Coremo (gas engine cogeneration system),” using gas energy, is adopted, and the hot water produced by the system is used to heat the intake air of the first-class ventilation system. Solar panels are installed on the south exterior wall to generate electricity throughout the year, even in Sapporo, which has a heavy snowfall. The building has been certified as ZEH Oriented due to its energy-saving equipment and highly insulated exterior skin design.
The forest landscape changes its expression in the morning, evening, night, dawn, and each of the four seasons. The house is designed to maximize these landscapes’ enjoyment and live in harmony with nature. (Yosuke Tomiya)
【森窓の家】
所在地:北海道札幌市
用途:戸建住宅
クライアント:個人
竣工:2023年
設計:富谷洋介建築設計
担当:富谷洋介
施工:新栄工建
撮影:酒井広司
工事種別:新築
構造:木造
規模:地上2階
敷地面積:169.00m²
建築面積:52.79m²
延床面積:99.5m²
設計期間:2021.10-2022.07
施工期間:2022.08-2023.02
【House with Forest Window】
Location: Sapporo-shi, Hokkaido, Japan
Principal use: Residence
Client: Individual
Completion: 2023
Architects: Yosuke Tomiya Architectural Design
Design team: Yosuke Tomiya
Construction: Shinei Koken
Photographs: Koji Sakai
Construction type: New Building
Main structure: Wood
Building scale: 2 stories
Site area: 169.00m²
Building area: 52.79m²
Total floor area: 99.5m²
Design term: 2021.10-2022.07
Construction term: 2022.08-2023.02








