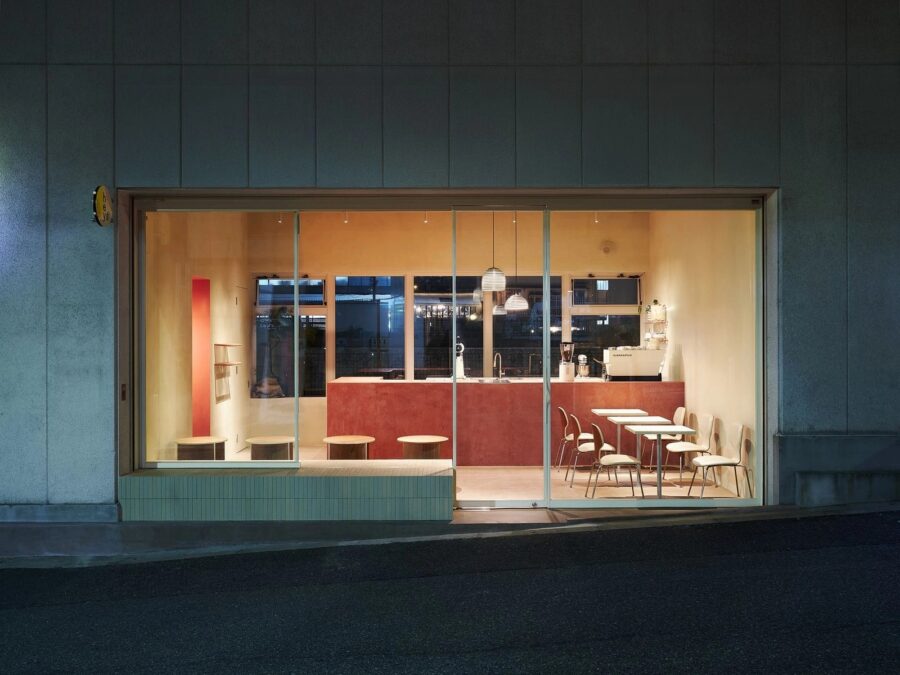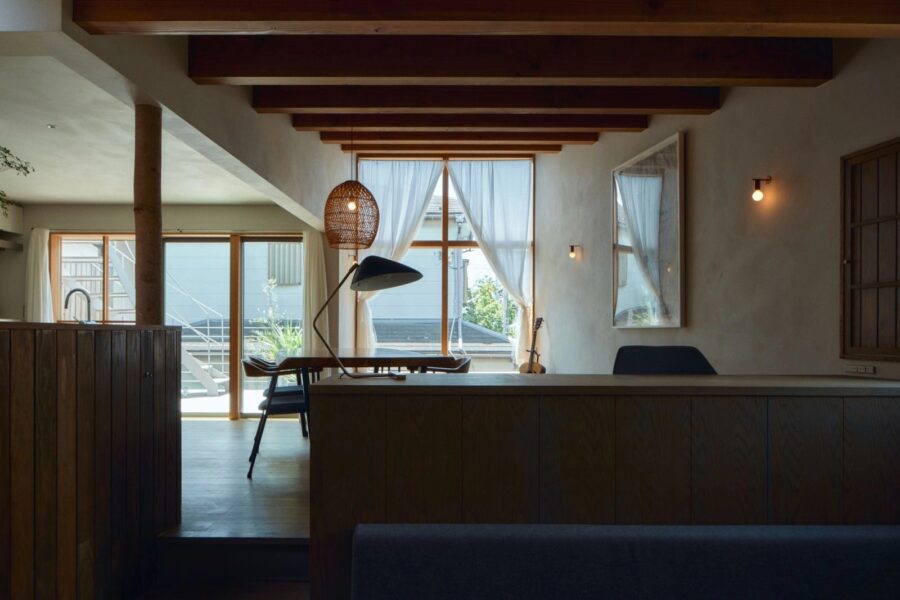東京の木造密集地域に建つ設計者の自邸である。都市の新陳代謝が激しい東京の住宅地に、100年先も住みこなしていけるような都市住宅を目指した。
地下室、玄関と寝室、屋根裏のリビングがあるRC造と木造の混構造の住宅を計画した。コンクリートでつくられた外壁の殻の中に、木でつくられた床壁と家具を入れ込んだ構成とした。これは生活を守っていくための堅牢な全体と、生活の変化に応答するための寛容な空間からなる都市生活のプロトタイプである。
柱や梁、床や壁、建具や家具などの建築の構成要素はRCと対比的にそれぞれ独立したディテールによって寄せ集め、特に3Dプリンターを使って照明器具を試作しているが、これは子供が描いた絵を部屋に飾って愛でることと同じく、創作活動への敬愛が住空間に内包されることを目指している。
しばしば建築家が船をアナロジーとして建築を思案するように、私も船が海の上でどんな天候でも守ってくれるような堅牢な空間イメージをコンクリート躯体に投影した。その中につくりこむ生活のイメージは、都市鳥が枝やハンガーなどを自由に組み合わせてつくる巣の形のように寛容なものとして存在する。この2つのイメージを建築に同時に成立させることが、都市に住む原初的な住まいのイメージに一致した。(根本昌汰)
An urban residence that incorporate a adaptable wooden living space into a solid concrete shell
This is the architect’s own residence, located in a densely packed wooden housing area in Tokyo. The aim was to create an urban home capable of adapting to the dynamic metabolism of Tokyo’s residential landscape, ensuring its livability for the next 100 years.
The design employs a hybrid structure of reinforced concrete and wood, incorporating a basement, an entrance and bedroom on the ground floor, and a living space in the attic. Within the concrete shell exterior, wooden floors, walls, and furniture are carefully integrated. This composition represents a prototype for urban living—a robust exterior to safeguard life and an adaptable interior to respond to the evolving needs of daily living.
Architectural elements such as columns, beams, floors, walls, and furniture are assembled with distinctive and experimental details, contrasting the RC structure. Special attention was given to lighting fixtures, which were prototyped using 3D printing. This approach embodies a respect for creative expression, like cherishing a child’s drawing displayed lovingly within the home.
Much like how architects often draw analogies between architecture and ships, I envisioned the concrete structure as a resilient space that offers protection against any “storm” of urban life, much like a ship on the sea. The interior space, in contrast, was designed to be as flexible as a nest built by urban birds—an assemblage of branches and hangers adapted to suit their needs. These dual concepts—a solid, protective shell and a flexible, adaptable interior—draw inspiration from the timeless idea of dwelling as articulated in Marc-Antoine Laugier’s Primitive Hut, a metaphor for the fundamental relationship between shelter and human life. (Shota Nemoto)
【西六の家】
所在地:東京都大田区
用途:戸建住宅
クライアント:個人
竣工:2024年
設計:mast
担当:根本昌汰
構造設計:MAY設計事務所
照明計画:monon
施工:和田工務店
撮影:Yuki Seshimo(STUDIO SEN)
工事種別:新築
構造:壁式鉄筋コンクリート造(一部、木造)
規模:地上2階、地下1階
敷地面積:58.68m²
建築面積:35.4m²
延床面積:102.82m²
設計期間:2021.12-2023.07
施工期間:2023.11-2024-07
【NISHIROKU HOUSE】
Location: Ota-ku, Tokyo, Japan
Principal use: Residence
Client: Individual
Completion: 2024
Architects: mast
Design team: Shota Nemoto
Structure engineer: MAY architects
Lighting design: monon
Construction: WADA-koumuten
Photographs: Yuki Seshimo / STUDIO SEN
Construction type: New building
Main structure: Reinforced concrete, wood
Building scale: 2 stories, 1 below
Site area: 58.68m²
Building area: 35.4m²
Total floor area: 102.82m²
Design term: 2021.12-2023.07
Construction term: 2023.11-2024-07








