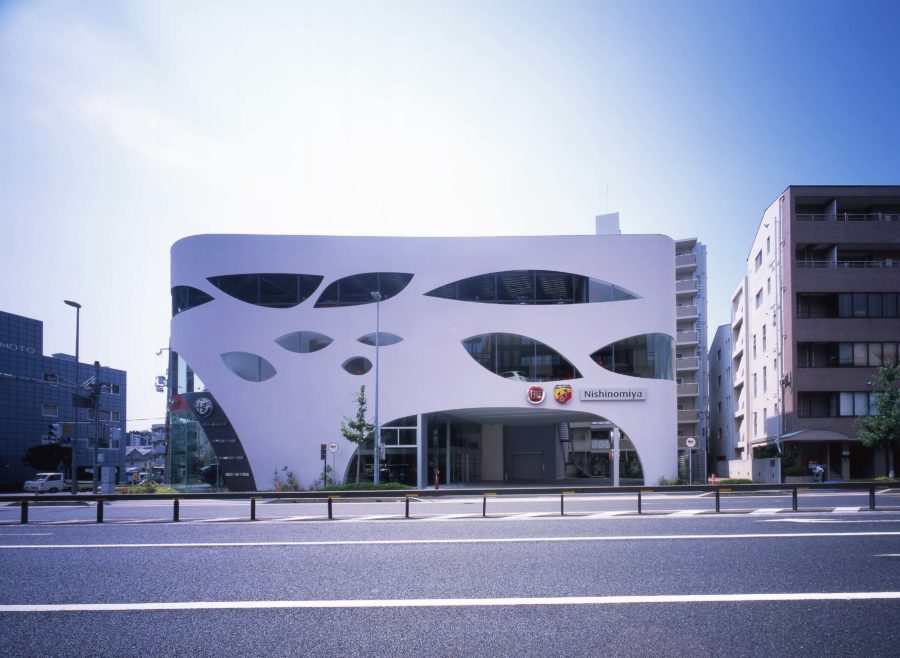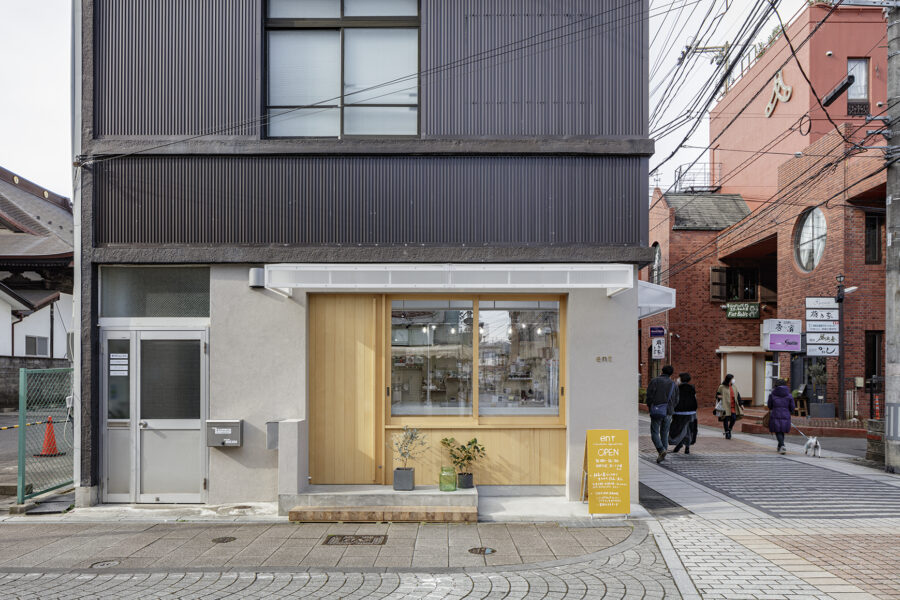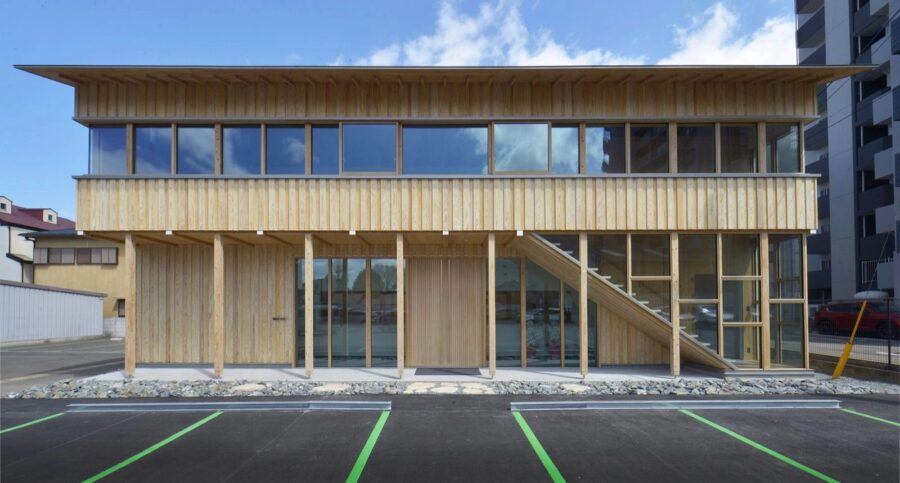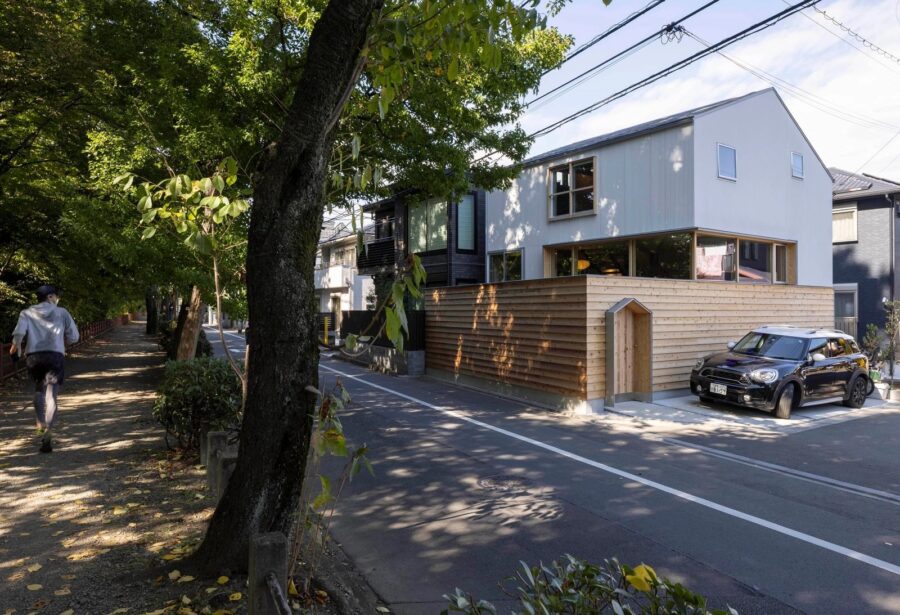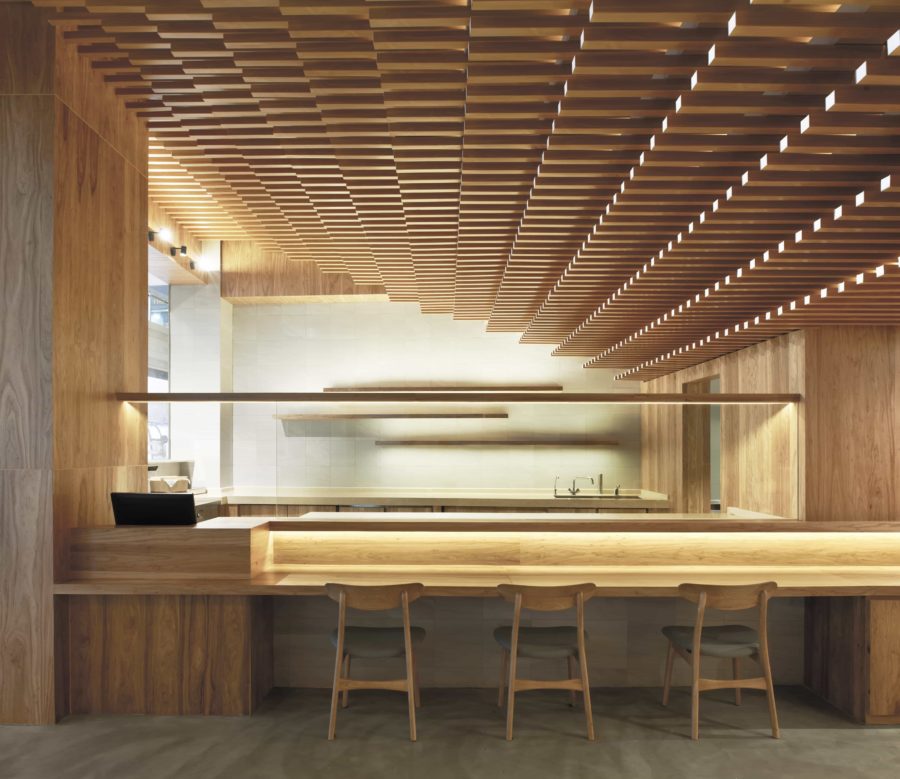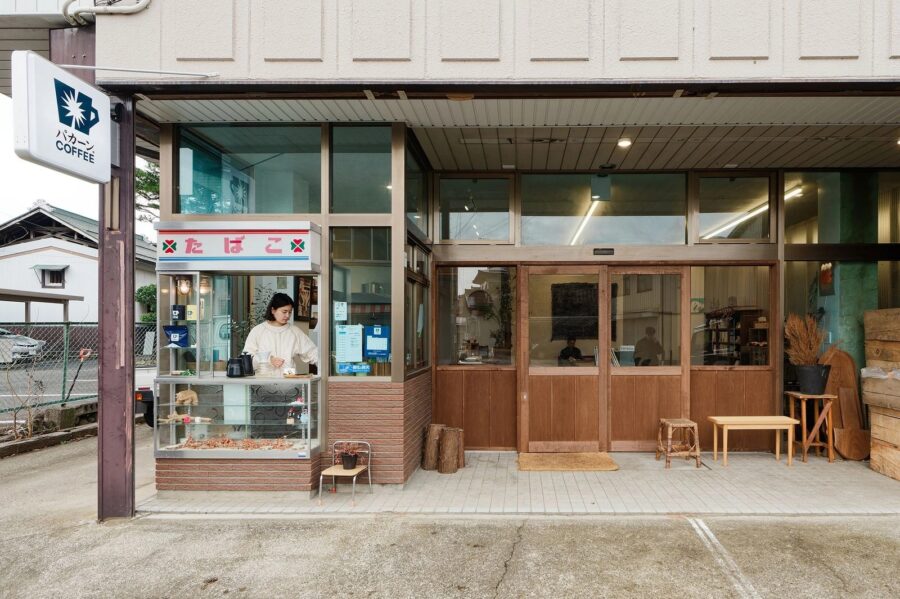敷地は前面道路から奥に向かって5m高くなっており建ぺい率も大きくはない。施主からの要望は具体的で、さまざまな部屋の面積や高さなどが決められていた。庭は手入れができないため要らないともいわれたが、この敷地は緑化率の規定があり、さまざまな矛盾と戦うこととなった。
もともとここは住宅街に残された畑で、敷地内には作物や木が多くあった。周りの家は切土をして平らな家を建てるか、半地下のガレージをつくりその上に建てていた。しかし、それでは土の移動や擁壁に多額の費用がかかり、地形を無視した庭、もしくは南側に手入れの行き届かない大きな庭ができてしまう。
そこで、畑だった特徴を活かし高低差をおおよそそのままに住宅をもち上げた。地上をピロティと緑化の場所にし、地上に水平の広がりを獲得している。玄関は敷地奥に配置し、緑化された場所を通らなければいけない。庭だと荒れていても気にならないかもしれないが、毎日通る道であれば手入れもしたくなるだろうし、ピロティであれば天候問わず子供と遊びたくなるかもしれない。
要望された各室の面積を満たそうとすると建蔽率をオーバーした。居住部を2層だと叶うが、3層では法規も厳しくなり、また建材の高騰時期と重なり平屋形式を採用している。吹き抜けの要望があったLDKは、平屋ながら3.8mと高い天井高を維持している。また希望面積確保のため両端部は寝室、収納、水回りを2層とし、階数に含まないロフトとした。さらに緑化率とのせめぎ合いからLDKの幅を狭め、I型の平面とし、建築面積に入らない出窓を設けることで平面的に広げ、伸びやかな内部空間を獲得している。
登っていく斜面地に建てる場合、敷地の傾斜に合わせ段々に床をつくっていく形式が多かったように思う。今回の建ち方は、崖上に入口があり斜面は行かない場所とする懸造のような形式と似ているが、入口は崖の低い方にある点で逆転している。斜面地に向き合う新しい解法であり、地上から開放された地の上に建つ住宅となった。(野中あつみ、三谷裕樹)
A house floating on a slope that unravels the contradiction between conditions and demands
The site is elevated 5m from the front road toward the back, and the building coverage ratio is not large. The client had specific requests for the area and height of various rooms. They also said that they did not want a garden because they could not take care of it, but the site had a greening ratio regulation, and we had to contend with various contradictions.
Originally, this field was left in a residential area, with many crops and trees on the property. The surrounding houses were either cut and leveled or built on top of them by creating a semi-underground garage. However, this would have cost a lot of money for earth moving and retaining walls and would have created a garden that ignored the topography or a large, unkempt garden on the south side.
Therefore, the house was raised by taking advantage of the characteristics of the former farm and keeping the difference in elevation as it was. The ground level is used as a pilotis and a greening area, creating a horizontal expanse above the ground. The entrance is located at the back of the site, and it is necessary to pass through the green area. If it is a garden, you may not care if it is in disrepair, but if it is a path that you pass by every day, you may want to take care of it, and if it is a pilot, you may want to play with your children regardless of the weather.
The building coverage ratio was exceeded when we tried to fulfill the requested area for each room. The two-story living area would have met this requirement, but the three-story structure would have been too expensive, so the one-story format was adopted. The LDK, which was requested to have a vaulted ceiling, maintains a high ceiling height of 3.8m even though it is a one-story building. To secure the desired floor area, the bedrooms, storage, and water supply were placed on two levels at both ends, and a loft was created that is not included in the number of floors. In addition, the width of the LDK was narrowed to an I-shaped floor plan to avoid conflicts with the greening ratio, and bay windows, which are not included in the building area, were added to expand the flat area and create an expansive interior space.
When building on a sloping site that climbs up, the floor is often constructed step by step by the site’s slope. The present building is similar to a Kakezukuri style, in which the entrance is on the cliff, and the slope is where one does not go, but the entrance is on the lower side of the cliff, which reverses this style. It is a new solution to face the slope, and the house is built on the ground, which is open from the ground. (Atsumi Nonaka, Yuki Mitani)
【地上の家】
所在地:西日本
用途:戸建住宅
クライアント:個人
竣工:2024年
設計:ナノメートルアーキテクチャー
担当:野中あつみ、三谷裕樹、藤井史織
構造設計:小松宏年構造設計事務所
ファブリック:jyu +
施工:誠和建設
撮影:ToLoLo studio
工事種別:新築
構造:S造
規模:地上2階
敷地面積:260.08m²
建築面積:103.02m²
延床面積:125.3m²
設計期間:2021.07-2023.12
施工期間:2023.01-2024.03
【House off the Ground】
Location: Western, Japan
Principal use: Residence
Client: Individual
Completion: 2024
Architects: nanometer architecture
Design team: Atsumi Nonaka, Yuki Mitani, Shiori Fujii
Structure engineer: Komatsu Structural Design
Fabric: jyu +
Construction: Seiwa Kensetsu
Photographs: ToLoLo studio
Construction type: New building
Main structure: Steel
Building scale: 2 stories
Site area: 260.08m²
Building area: 103.02m²
Total floor area: 125.3m²
Design term: 2021.07-2023.12
Construction term: 2023.01-2024.03


