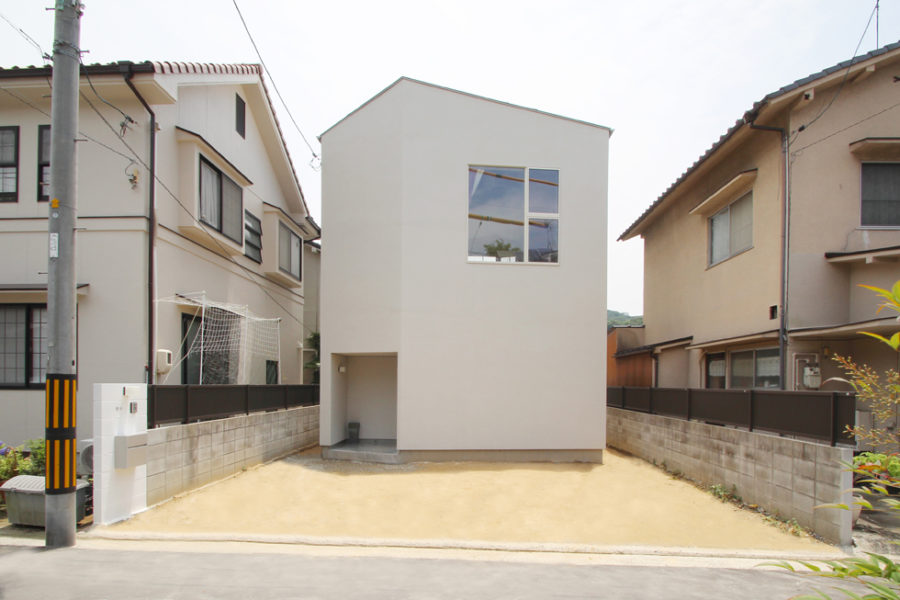都市住宅において、建築の境界のその先へ意識を向けることで実際の空間以上の豊かさを得ると共に、場所を取り巻く環境と地域の言語から建築を考え、景観にも寄与する建築を試行した。水平方向に拡がる奥行きと、垂直方向の無限遠のような一点に集束する奥行きが建築や土地の境界を横断し、外の世界へと感覚を拡げる。構造即意匠となる工芸的架構を街に開き、地域社会と緩やかに接続する。街並みに応答し、風景が変わり続けることを緩やかに受け止め、環境と共に建築がつくる境界について考えた住宅である。
敷地は再開発が進む市街地。周囲にはマンションが立ち並び、背後には8階建ての建物が敷地を見下ろすように建つ。敷地周辺は将来さらに開発が進むと予想され、建主は周囲の建物に日射を遮られることや、近隣からの視線を懸念していた。また、土地の制約上、求める広さを確保できないことも課題であった。
七代目小川治兵衞が手掛けた「無鄰菴」は、奥が先細りである土地を活かし、実際の庭以上の奥行きと雄大さ、東山へと続く風景を生み出した。遠く先を見据え東山へと抜ける作庭は、開国を経て、世界に目を向けた明治時代の背景と重なる。私たちはこの土地が台形状であり、実際よりも奥行きを深く感じることを頼りに設計を始めた。限られた土地の中で実際の空間以上の豊かさを求め、そして街と建築の双方へ寄与する環境をつくることを意図して、庭園での体験を建築化し、街並みへと意識を向けることを試みた。
建築は敷地片側に寄せた配置とし、隣家の庭と余白を共有。台形状の奥行きを強調しつつ、街との距離感を保つ深く長いアプローチ兼、各階の環境に寄与する南庭をつくった。庭の奥に位置するエントランスからさらに家の奥へと進み、3階から道路側を振り返ると、街並みの間から遠景へと視線が抜ける。扇状にくびれた3階は、無鄰菴と同様、ダイニング棟からリビング棟へ向かう奥行きをつくり出すと同時に、振り返り眺める中庭にも奥行きをつくり出した。つまり、中庭とダイニング棟は、太極図のように湾曲した三角平面が互いに噛み合い、内外双方に奥行きをつくり出している。この中庭は、将来、周辺環境が変化しても自然光を享受するための余白でもある。
放射状の垂木が構成する片流れ屋根は、垂木の消失点を街に向けて設定することで、建築や庭、敷地を越えて、街に向かう意識が空間を拡張する。方形屋根を構成する40本の垂木は頂部の一点に集束し、その中心を見上げると無限遠に上昇するように遥か上空を意識する。水平方向に拡がる奥行きと、垂直方向に吸い込まれる奥行きが建築や土地の境界を横断し、外の世界へと感覚を拡げる。
一点に集束する架構を実現するため、福岡の伝統産業でもある大川組子に着目した。1本の垂木に対し、上下で形状を変えた飫肥赤杉(60×210mm)を相欠きとなるように加工し、奇数列・偶数列の2層の垂木のレイヤーを中央の一点で交わるよう組み重ねた。それを角鋼の桁(80mm角、キャンバー加工)と柱(55mm角)が支える。地域産業から着想を得た架構が力強くも繊細に立ち現われ、構造即意匠となる日本の伝統的な考えに現代の技術を融合した架構である。大工や職人との対話を重ね、精度の高い施工を実現。日本の優れた大工の技術を活かしつつ地域産業に着想を得た工芸的架構であり、伝統技術の継承でもある。
建物配置や平面形状と同様に、構造でも建築や庭、敷地を越えて、街に向かう意識が空間を拡張することを意図した。そして、床石や、手すり子、放射状の組子に至るまで1つの思想を建築の細部に浸透させるよう一貫して設計を行った。
建主が住み始め明かりが灯ると、街行く人が立ち止まり、木架構を見上げるようになった。地域産業から着想を得た美しい架構を社会に対して開き、住人と地域社会が自然と緩やかに繋がる。街並みに応答し、風景が変わり続けることを緩やかに受け止め、環境と共に建築がつくる境界について考えた住宅である。(谷口幸平)
An urban residence that crosses architectural and land boundaries and expands the consciousness of the inhabitants
Among Japan’s densely populated urban landscape, this project explores to enrich the quality of life from its physical living space by stimulating the owner’s consciousness beyond the boundaries of the architecture and land.
The site is inside the urban area where development is currently underway. Residential towers surround the area, and an 8-story building looks down at the site from behind. With further overdevelopment expected in the coming years, the client was worried about building shade affecting the lighting environment and visual privacy. Moreover, land use restrictions were disturbing to achieve the space requirements of the client. Thereon, we started our design work basing on the fact that the site is a trapezoidal figure which the depth seems deeper than its actual distance.
The “shakkei” garden (a garden using the surrounding scenery as background) of Murin-an (completed in 1896) utilizes its plot that narrows at the back to design an impressive and majestic scenery that extends beyond its actual plot and continues to the far mountains. The garden design that looks out towards the far mountains echoes the historical context of Japan at the time of ending its “sakoku” (self-isolation) and looks out beyond its borders.
The attempt was made to design a building with the experience that resembles that of the Murin-an garden in a limited plot. The house was laid along one side of the plot and a garden on the other side to the south, between the neighboring house to share the sense of “emptiness”. The garden secures light and ventilation for all floors, contributing to establish a healthy living environment. The narrow garden is designed as a long approach way to the house, physically securing moderate distance from the city to the house. The bent layout plan of the 3rd floor simultaneously creates visual depth from the dining quarter to the living quarter, and also towards the garden. In other words, the dining quarter and the garden interacts in an interlocking triangular formation, creating visual depths from several points in and out of the house. The garden will continue to maintain a good light environment even when the surroundings change their appearance.
There are two blocks on the 3rd floor: a dining quarter with a shed roof and living quarter with a square hip roof . Radially distributed rafters of the shed roof are arranged from the vanishing point outside of the house, directing one’s conscious beyond the house, the garden and the plot, and towards the city. The 40 rafters composing the hip roof of the living quarter converge at the top and when looked up towards the converging point, one may imagine the infinite space vertically beyond the roof. The visual and conscious depth extending horizontally and vertically across the perimeter of the house and its plot, opening up the senses to the world outside. The beautifully structured roof opens to the society, and provides the opportunity to loosely bring together the neighborhood and its residents. The house is an outcome of a journey to consider the concept of “boundaries” established by the house and the environment, which responds to the cityscape and gently embraces the dynamics of the urban scenery.
To accomplish the roof structure of the square hip roof, we focused on the Japanese traditional wood joinery work, “Okawa Kumiko wood joinery”. For each rafter, two Japanese cedar blocks (60mm x 120mm) are processed to form a halving joint. All the halving joints of the rafters, which is formed on two layers, are constructed to gather at the single converging point in the center of the roof. Those are supported by the steel girder (box section, 80mm x 80mm, camber processing) and studs (55mm x 55mm). It is usually difficult in terms of strength and processing to join such densely converging rafters. However, through much communication with carpenters and professionals, it was made possible to realize a high level of construction. The processing technique inspired by Japanese traditional carpentry appears powerful while showing delicacy, realizing a roof structure that unifies traditional ideas with modern techniques. With its delicate roof structure, the building structure also responds to the plan layout which extends the spatial conscious towards the city beyond the boundaries of the house and the plot.
The roof structure is a work of craftsmanship inspired by traditional carpentry and high level of crafting technique, and at the same time, it is the work to inherit the Japanese traditional techniques. (Kohei Taniguchi)
【ラジアル アンプ ハウス】
所在地:福岡県
用途:戸建住宅
クライアント:個人
竣工:2023年
設計:and to 建築設計事務所
担当:谷口幸平、河野裕太、北沢 迅
構造設計:山田憲明(山田憲明構造設計事務所)
設備:伊藤教子、布施安隆(ZO設計室)
施工:有澤建設
撮影:藤井浩司(TOREAL)
工事種別:新築
構造:混構造(RC造、木造)
規模:地上3階
敷地面積:190.69m²
建築面積:112.60m²
延床面積:274.22m²
設計期間:2020.02-2022.06
施工期間:2022.06-2023.05
【Radial Amplifier House】
Location: Fukuoka, Japan
Principal use: Residence
Client: Individual
Completion: 2023
Architects: and to architects
Design team: Kohei Taniguchi, Yuta Kono, Jin Kitazawa
Structural design: Yamada Noriaki / Yamada Noriaki Structural Design Office
Facility: Noriko Ito, Yasutaka Fuse / ZO Consulting Engineers
Construction: ARISAWA KENSETSU
Photographs: Koji Fujii / TOREAL
Construction type: New building
Main structure: Mixed (RC, Wood)
Building scale: 3 stories
Site area: 190.69m²
Building area: 112.60m²
Total floor area: 274.22m²
Design term: 2020.02-2022.06
Construction term: 2022.06-2023.05








