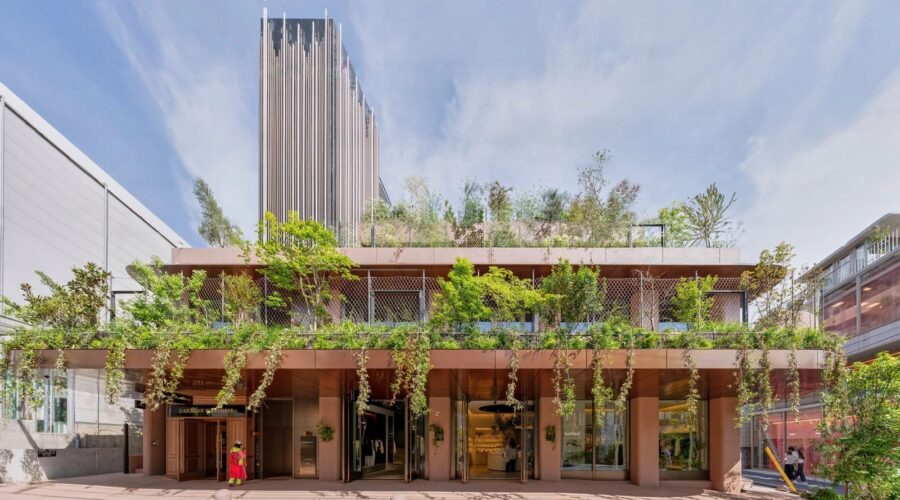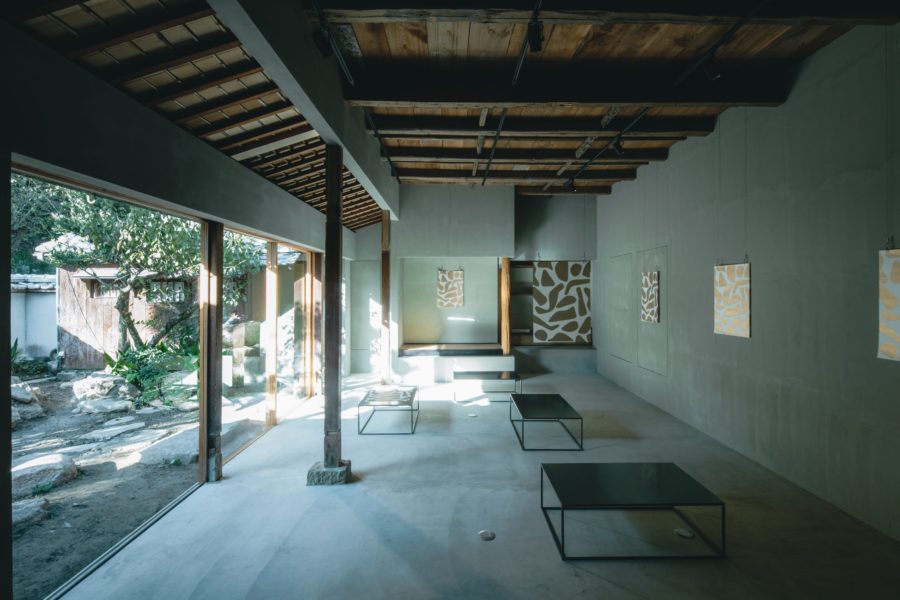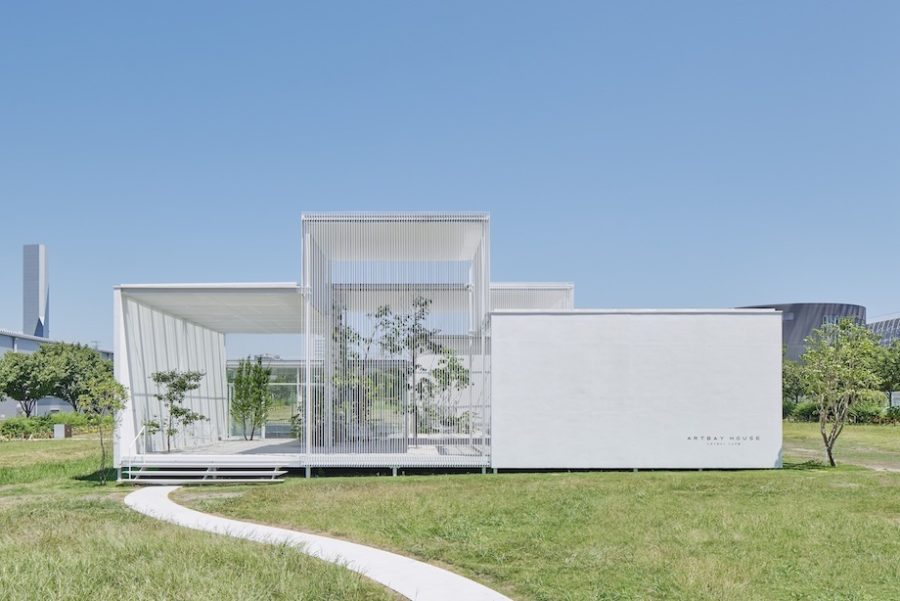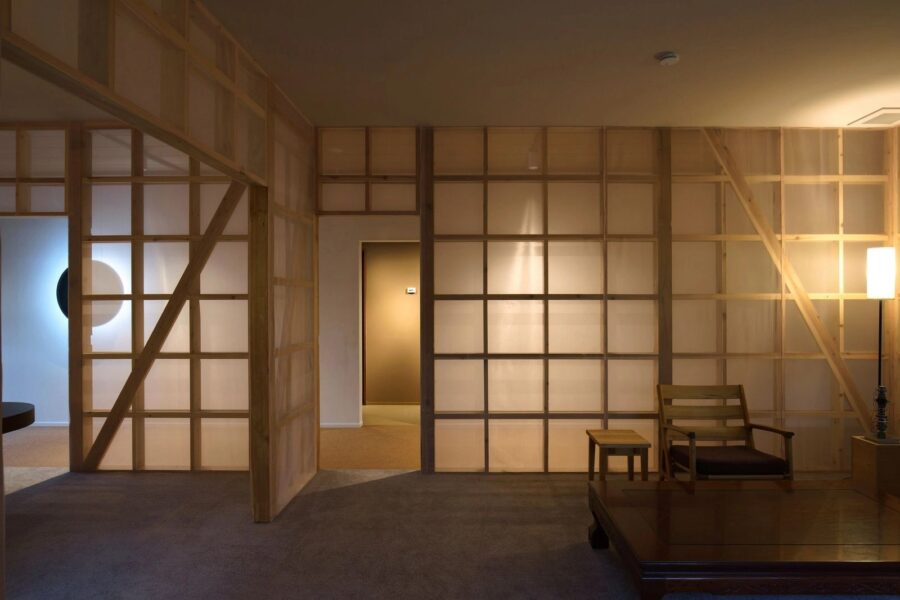岡⼭県真庭市の蕎⻨畑が広がる蒜⼭⾼原の麓に位置する、地域の⽅々に親しまれていた「そばの館」が焼失した。その「そばの館」の再建計画である。市営の店舗としてどのようにあるべきかを考え、蕎⻨を⾷べるだけでなく、蕎⻨⽂化や地域の伝統にも触れられる場としたいと考えた。
周辺には⼊⺟屋造りの伝統家屋や神社が多く⾒られ、その⼊⺟屋の屋根の下で⼈々が回り踊る「⼤宮踊」が無形⽂化財に指定されている。焼失した店舗も⼀部に⼊⺟屋の屋根が使われていた。建物は、CLTによる現代的な⼊⺟屋と雪の落下を防ぐために勾配を緩く抑え、パノラマの⾵景を切り取る庇がぐるりと取り付く蒜⼭らしさを感じられる構成とした。オープン以降、再建を待ち望んでいた⼈々で賑わい、⼊⺟屋屋根の下に⼈々が集い、周囲に広がる⼭々の⾵景を眺めながら蕎⻨を楽しむ、蒜⼭ならではの姿が⾒られるようになった。
⼊⺟屋の屋根は、真庭市の産業であるCLTパネル4枚が互いにもたれ掛かり⽀え合う構造とすることで、⼤きな気積にも関わらず、内部に⼩屋組みも柱もない⼤空間となった。周囲にも残る蒜⼭地域の伝統的な⼊⺟屋造りを、地場の⽊材と地場の現代技術であるCLTで実現した。
積雪⾼さ140cmの多雪区域において、客席部分の梁間9.1m×桁⾏12.74mの⼤屋根をCLTパネル(t=150mm、5層5プライ)で構成した⼊⺟屋造りで実現している。合計24枚のパネル同⼠は、矧ぎ⽬は合板と釘で、継ぎ⽬は平鋼とラグスクリューで接合し、⾒え隠れとなるパネル天端で⼀体化している。⼊⺟屋の形態を活かして鉛直荷重に対して、主に⾯内⼒で抵抗させることで無柱空間を実現しており、CLTパネルには⾯内せん断⼒と2次的な⾯外曲げモーメントを、棟・降り棟・妻下端の平鋼には圧縮軸⼒を、四周の平鋼には引張軸⼒を負担させている。地震時⽔平⼒の⼤半を厨房側に流すことで客席部分の⼤開⼝を実現することで、繊細な鉄⾻フレームと⽊材の化粧垂⽊のみで構成した緩やかな3次元曲⾯をもつ下屋の縁側との繋がりを⽣み出し、周辺環境とのシームレスな関係をつくっている。
外周の庇部分は、背後に連なる蒜⼭三座の⼭並みに呼応するように、緩やかに⾼さを変えた3次元曲⾯となっており、庇が蒜⼭の横に延びる⼭々の⾵景を切り取り、⼈と⾵景を繋ぐ場となっている。建物の⼊⼝には、蒜⼭三座をモチーフとした暖簾を市内の勝⼭に残る染め物技術を使い製作し、家具には真庭の組⼦細⼯を⽤いるなど、地場の⼯芸技術も取り⼊れている。
蒜⼭は避暑地として有名で、夏には観光客で賑わうが、冬に訪れてみると冬の雪景⾊もとても美しいことに気が付く。低く抑えた庇と3⽅の⼤きな開⼝から、蒜⼭の夏の⼭並の景⾊だけでなく、冬の⽩銀の世界、それぞれの美しいパノラマの景⾊を楽しめる場となった。(田中裕一、中本剛志)
A soba restaurant that connects the local culture, traditions, industry, and tourism
This project rebuild a soba restaurant in Hiruzen, Maniwa City, once loved by locals before it was lost to fire. We designed it as more than just a place to eat soba—it offers a chance to experience local traditions and soba culture. Inspired by the area’s traditional style of roofs and the building adopts a modern version of this roof style using CLT (Cross-Laminated Timber).
Since reopening, it has once again become a lively place where people gather under the big wooden roof and enjoy soba while looking out at the beautiful Hiruzen mountains.
Four large CLT panels lean against each other to form an local traditional style roof without internal columns or trusses, creating a wide, open space. It reflects traditional local building methods with modern materials made from local wood.
In this snowy region, the dining area is covered by a 9.1 m × 12.74 m CLT roof. Panels are joined with steel plates and screws to form a solid structure. By directing most seismic loads to the kitchen side, the design allows wide openings in the dining space. These open up to the gently curved eaves, creating a seamless connection with the surrounding landscape.
The eaves curve gently to follow the shape of the nearby Hiruzen mountain range. This brings the landscape into the experience of the building. At the entrance, a noren curtain inspired by the mountains is dyed with local techniques, and inside, furniture uses local Kumiko woodwork.
Hiruzen is well known as a summer getaway, but the snowy winter views are just as beautiful. The low eaves and large openings let visitors enjoy both green summer landscapes and white winter scenes. (Yuichi Tanaka, Tsuyoshi Nakamoto)
【蒜山そばの館】
所在地:岡山県真庭市蒜山上徳山1375‑1
用途:レストラン、文化施設
クライアント:真庭市
竣工:2022年
設計:STUDIO YY
担当:田中裕一、中本剛志、楊沢悦
構造設計:山田憲明構造設計事務所
設備:ZO設計室
施工:森本組
撮影:秋田広樹(エスエス)
工事種別:新築
構造:木造、一部S造
規模:平屋
敷地面積:2,027m²
建築面積:298.68m²
延床面積:271.64m²
設計期間:2021.05-2021.09
施工期間:2021.11-2022.07
【Hiruzen Soba‑no‑Yakata】
Location: 1375‑1 Hiruzen‑Kamitokuyama, Maniwa‑shi, Okayama, Japan
Principal use: Restaurant, Cultural facilities
Client: Maniwa‑shi
Completion: 2022
Architects: STUDIO YY
Design team: Yuichi Tanaka, Tsuyoshi Nakamoto, Takuetsu Yo
Structural design: Yamada Noriaki Structural Design Office
Facility: ZO Consulting Engineers
Construction: Morimotogumi
Photographs: Hiroki Akita / SS
Construction type: New Building
Main structure: Wood, partly S
Building scale: 1 story
Site area: 2,027m²
Building area: 298.68m²
Total floor area: 271.64m²
Design term: 2021.05-2021.09
Construction term: 2021.11-2022.07








