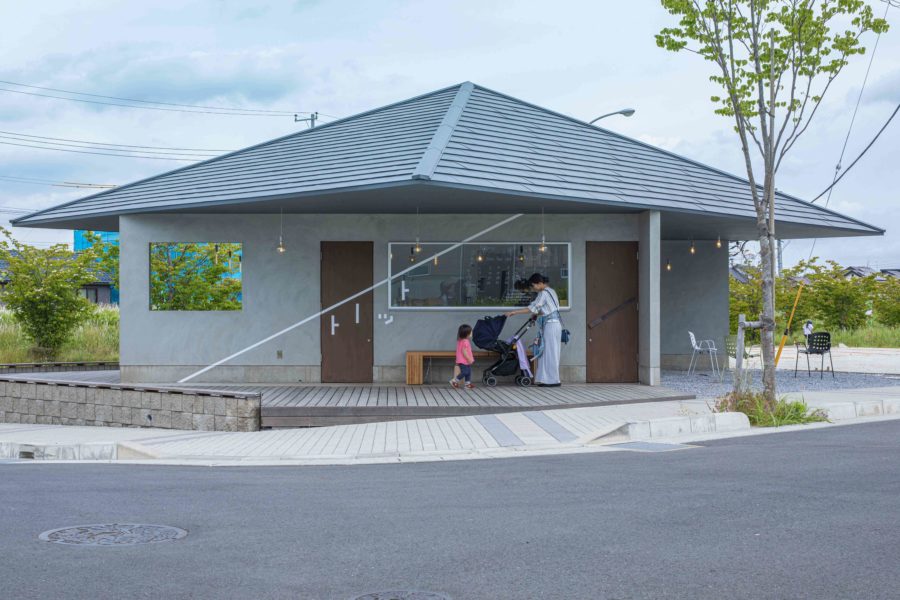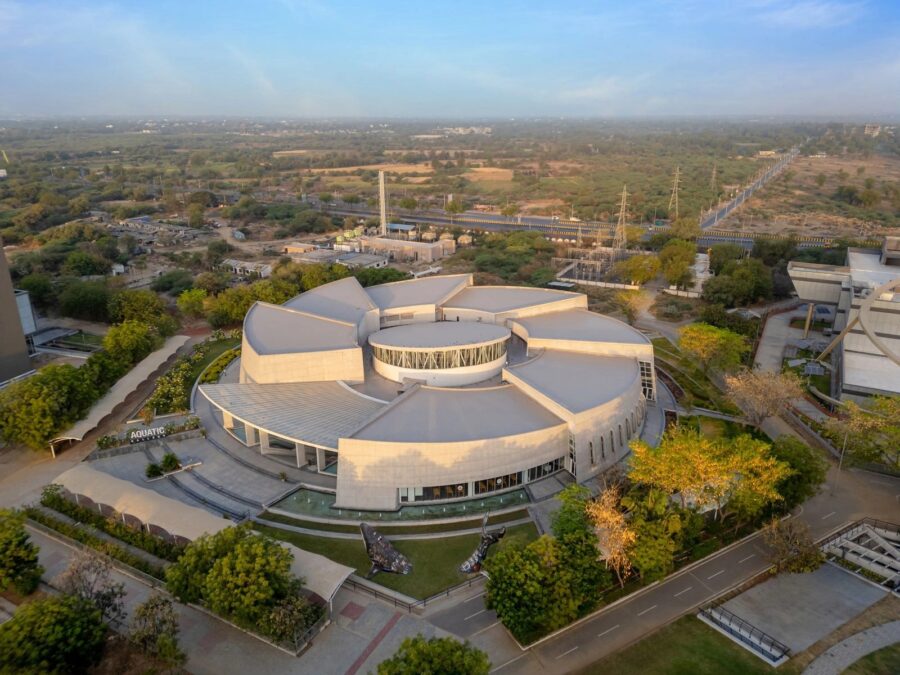この敷地は戦後、建主の祖父が軽井沢に居を構え暮らしてきた土地である。緑道に沿って木立がどこまでも続き、葉の合間から印象的な光が射す。30m級の高木が生い茂り、敷地中央には樹高26mのキハダが天蓋のように空を覆う。この木は、建主の幼少期から既に巨木であり、周囲を駆け回った特別な思い入れがあった。
建主の要望は木に包まれる空間。建主の家系は先代まで木材を扱うことを生業にしており、自身のルーツとして木という存在を大切にしていた。家を建て替えるにあたり、木々と共に代々守られてきた環境ごと次の世代へ継承することは必然だと感じた。
既存家屋は敷地奥の母屋と、緑道側の車庫で構成されていた。配置は建て替え後も既存を踏襲し、枝葉や根を避けつつ基礎の掘削範囲も最小限に抑えた。そして、すべての樹木の位置と樹高・葉張りを測量。特にキハダは基礎に干渉しないよう根の範囲の試掘調査を行った。既存母屋の両端にあった2世帯の玄関と車庫を結ぶ通路は、木々を避けた生活動線として利用されていた。私たちは既存配置および、代々続く生活動線をトレースし建築化することで環境を継承することを試みた。
しかし、敷地内の木をいくら残したとて、緑道に建築の存在は似つかわしくない。周辺環境まで含めて継承すべきである。そこで、木立のように丸太を配し、ピロティ形式で建物をもち上げて環境を纏うことにした。多湿な軽井沢で、建物を浮かせることは湿気対策として慣例的である。
また、歩行者の多い緑道と生活空間に高低差をつけ、互いが木に包まれる建ち方を実現。1階の外壁は仄暗い空間と柱の重なりに身を潜める。ピロティの奥に位置するエントランスは、開口越しに見える2本の既存樹をもとにして位置と幅を決定。階段側へ傾けた吹き抜けから射し込む光が自然と上階へ導く。
2階はキハダを内包する円環状の空間である。キハダを中心として放射状に丸太柱と登り梁を配置。大地から室内を貫通した通し丸太柱が大屋根を支える。すべての丸太は曲がり方や太さを型取り、場所ごとに指定。木が育った時間を尊重し、山に自生していた頃の方角へ向けて計画した。それは、経年変化を少なくすると共に、山に根を張っていたころの佇まいを空間へ引き継ぎ、建築全体が木立の延長のように環境へ溶け込むことを目指した。
継承とは単なる保存ではなく、既存環境を読み解き、評価し、新たな価値へと昇華させる行為である。場所がもつ潜在的・顕在的な質と能動的に関わり合うことで、建築とこの場所にシナジーが生まれる。木立と呼応しようとする建築のあり方が、住人と緑道の心地よい関係をつくり、場所の潜在的な力を暮らしに宿す住宅を目指した。(谷口幸平)
A residence floating in a grove of trees in response to its location
The site in Karuizawa, known for its summer retreat destination in Japan, is a land along a greenway where the owner’s grandfather settled and lived for over half a century. The grove of trees stretch endlessly along the greenway, with majestic rays of light filtering through the leaves. Towering trees of 30 meters grow thickly, and in the center of the site, a 26-meter-tall Amur cork tree covers the sky like a giant canopy.
The large tree was present from the client’s childhood days, which he has particular memories and affection. The client family has been engaged in lumber business until their parent’s generation, and he recalls the importance of trees as the roots of his ethos which leads to request a space embraced by trees. Upon rebuilding the house, it seemed inevitable to inherit the integral environment maintained over generations.
The former house was composed of a main building at the back of the site and a garage along the greenway. The new layout follows the original composition, avoiding the branches and roots of the trees while minimizing the excavation work. All trees were surveyed for their precise location with measurements of each height and crown. Trial excavations were conducted particularly for the Amur cork tree to investigate the area of its roots so as not to conflict with the foundation structure.
The open passage, used regularly for daily traffic, meanders through the trees, connecting the entrances of the 2-family house and the garage. We explored to inherit the preserved environment by following the layout of the original buildings and traces of the daily circulation flow used for generations.
However, even if we retain as much trees on site, the presence of a building is not suitable along a greenway. The surrounding environment shall also be inherited collectively. The approach was to elevate the building, supported by log stilts arranged along the greenway, and embrace the rich environment as a whole. Additionally in the notably wet climate of Karuizawa, it has been a long local custom to elevate the building from the ground on a concrete base to ensure good moisture control.
Meanwhile, the living space and the busy greenway are set at different levels, providing a sense of embracement on both levels.
The ground floor exterior wall hides behind layers of log stilts and the dim pilotis. The location and width of the entrance arranged at the back of the pilotis were determined based on the two existing trees that could be seen through the opening.
The oculus of the roof structure is tilted towards the staircase, naturally guiding the residents to the upper floor with natural light.
The second floor is a ring-form structure that surrounds the Amur cork tree. The log stilts and inclined beams are arranged radially around the special tree, where the log stilts penetrate through the living space and support the large roof.
Molds were made for all wood logs with individual curvature and thickness, which each of the logs were designated to specific locations. In respect to the growth of the trees, the log stilts are arranged to face the direction of their natural growth. Not only does it slow down the aging process, but also by inheriting the presence of their nature, the architecture blends into the environment like an extension of the grove.
Inheritance is not just an act of preserving, but also to examine how to comprehend and evaluate the existing environment and refine it to add new values. By actively engaging with the place’s latent and manifest qualities, a synergy is created between architecture and the place. The presence of the architecture that resonates with the grove nurtures a comfortable relationship between the residents and the greenway, while conceiving the potential of the place to the lives inside. (Kohei Taniguchi)
【Grove Strolling Corridor】
所在地:長野県北佐久郡軽井沢町
用途:戸建住宅
クライアント:個人
竣工:2024年
設計:and to 建築設計事務所
担当:谷口幸平、河野裕太、山口波大
構造設計:井上健一構造設計事務所
設備設計:ZO設計室
施工:北野建設
撮影:藤井浩司(TOREAL)
工事種別:新築
構造:木造
規模:地上2階
敷地面積:781.13m²
建築面積:287.44m²
延床面積:371.15m²
設計期間:2021.12-2023.04
施工期間:2023.04-2024.07
【Grove Strolling Corridor】
Location: Karuizawa-machi, Kitasaku-gun, Nagano, Japan
Principal use: Residence
Client: Individual
Completion: 2024
Architects: and to architects
Design team: Kohei Taniguchi, Yuta Kono, Namito Yamaguchi
Structural design: Kenichi Inoue structural design office
Facility design: ZO Consulting Engineers
Construction: Kitano Construction
Photographs: Koji Fujii / TOREAL
Construction type: New building
Main structure: Wood
Building scale: 2 stories
Site area: 781.13m²
Building area: 287.44m²
Total floor area: 371.15m²
Design term: 2021.12-2023.04
Construction term: 2023.04-2024.07








