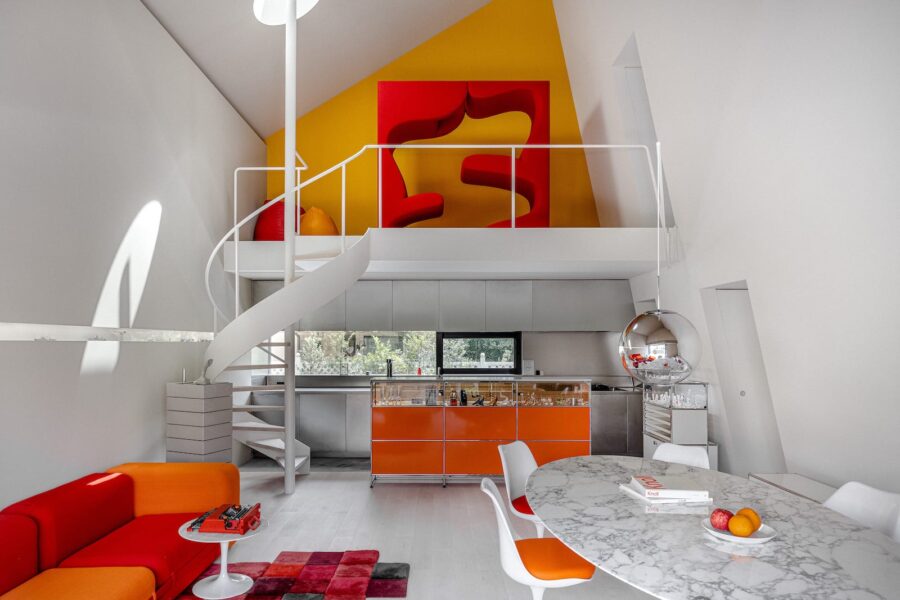敷地に沿って緩やかに弧を描く道が印象的だった。
南北に走る道路形状を建築の造形に積極的に取りこむことにより、道路側からの視界を遮るために配置されたパブリックゾーンと、東側に位置するプライベートゾーンを緩やかに繋いだ。南側に計画された大きな開口窓は、目の前に広がる田園と遠くの山々を眺めることができる。また、ハイサイドスリット窓からは木漏れ日を室内へと呼び込む計画とした。
複雑な敷地形状をメリットと捉え、眺望に重きを置くと必然的に「道に沿う」カタチとなった。(藤山敬晃)
The road gently arcing along the site was impressive.
By actively incorporating the shape of the road running north-south into the architectural form, the public zone, which was arranged to block the view from the roadside, is gently connected with the private zone located on the east side. The large opening windows planned on the south side of the building provide a view of the countryside spreading out before one’s eyes and the mountains in the distance. The high-sided slit windows are designed to invite sunlight through the trees into the interior.
The complex shape of the site was taken as an advantage, and when emphasis was placed on the view, it inevitably took the form of “following the road.” (Noriaki Toyama)
【木漏れ日の家】
所在地:愛媛県伊予郡松前町
用途:戸建住宅
クライアント:個人
竣工:2025年
設計:藤山敬晃建築設計事務所
担当:藤山敬晃
施工:もみじ建築
撮影:楠瀬友将
工事種別:新築
構造:木造
規模:平屋
敷地面積:374.60m²
建築面積:134.48m²
延床面積:113.68m²
設計期間:2024.01-2024.06
施工期間:2024.08-2025.03
【House with Dappled Light】
Location: Masaki-cho, Iyo-gun, Ehime, Japan
Principal use: Residence
Client: Individual
Completion: 2025
Architects: Noriaki Touyama Architects
Design team: Noriaki Touyama
Construction: Momiji kenchiku
Photographs: Tomoyuki Kusunose
Construction type: New Building
Main structure: Wood
Building scale: 1 story
Site area: 374.60m²
Building area: 134.48m²
Total floor area: 113.68m²
Design term: 2024.01-2024.06
Construction term: 2024.08-2025.03








