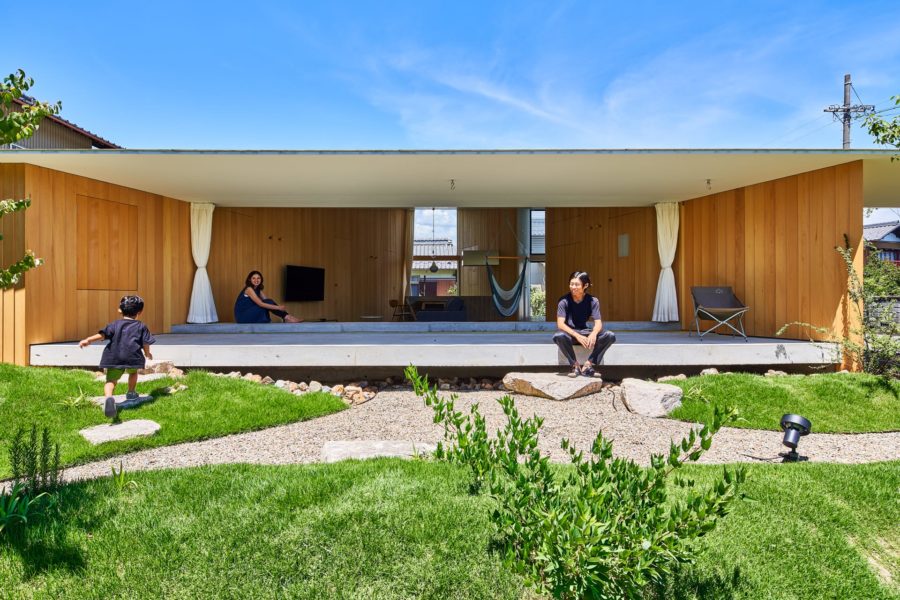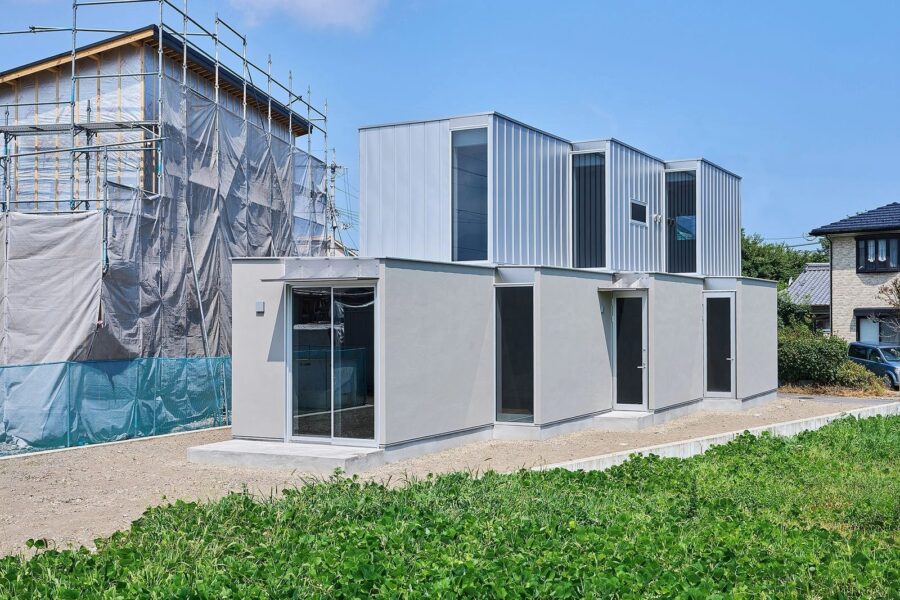敷地は鳥取市の中山間部の集落内にある。広い敷地の中で母屋と改修したハナレのほか、車庫や蔵など増築を繰り返して一体化し、密集した建物群に2世帯7人で住んでいた。両親はハナレへ移り、母屋を取り壊し子世帯家族5人のための住宅を計画することになった。
最初に、この地方の多雨多雪を避けるために出来上がったと思われる、この一体化した建物群を切り離して隙間をつくり出し、敷地全体に光と風を取り入れたいと考えた。また、子世帯のための新しい住まいが落ち着いた生活の場となるように、集落内での緩やかなプライバシーの確保を図った。
通りに面した母屋を解体し明るくなった敷地の中心に、通りからひと繋がりであるが少し奥まった「中庭」を据え、ここを2世帯が繋がるためのスペースとした。親世帯も新しいLDKで食事や家族団欒の多くを共に過ごすため、親世帯の住居となるハナレの玄関と渡り廊下を、さらには接客空間などパブリックな用途として使用する和室を中庭に面して配した。
また、2階部分は片流れ屋根によりつくられたロフト空間をもつ家族5人のための独立した寝室群とした。風と光を取り込むための「隙間」は中庭や駐輪場・通路などにあてられ、雨と雪を避ける軒下空間がそれら隙間に寄り添うような構成としている。
地方の集落内における建て替えが、乱暴的で無意識に行われることを度々目にしてきた。「法規制の緩さ」と「立派であること=大きいこと」から来る過度なボリュームを求められたことが、この無秩序を生み出していると考えている。
またこの集落では、慣習的に以前のプランを踏襲した建て替え例が多く見られ、そのどれもが通りに並行した建物配置による陽当たりの悪さや、カーテンで閉ざされた開口部をそのままに引き継いでいる。
今回の計画では、周囲の景観を逸脱しないようなボリューム検討と無駄を省いた最小限の空間提案を重ね、通りに面しては開口部のない板壁と軒下空間によりプライバシーを確保し、建物配置を通りから90度振り南面させることで、集落の中に明るく落ち着いた住空間をつくり出そうとしている。
慣習的な家構えによる閉塞感や雨雪から身を守るように閉ざした以前の暮らしから、外との繋がりや天気の移ろいを感じられる新しい暮らしへ。この新しい家がここでの建て替え方の1つの提案になればと思っている。(中村堅志)
New ways to rebuild in villages
The site is in a village in the mid-mountainous area of Tottori City. In addition to the main house and the renovated hanare, two families of seven lived in a cluster of buildings, including a garage and a warehouse, which were repeatedly extended and integrated into a single house on a large site. The parents moved to Hanaleh and decided to demolish the main house and plan a house for their five children.
First, we wanted to create a gap between the two buildings, which had been built to avoid the region’s heavy rainfall and snowfall and allow light and air to flow throughout the site. We also sought to ensure a gradual sense of privacy within the village so that the new home for the children would be a place of calm and tranquility.
In the center of the site, which was brightened by the demolition of the main house facing the street, a “courtyard” was set back slightly from the street to provide a space for the two households to connect since the parent family spends most of their meals and family time together in the new LDK, the entrance and corridor of Hanare, the parent family’s residence, and a Japanese-style room used for public purposes, such as serving guests, facing the courtyard.
The second floor is a loft space with a single-sloping roof and is used as an independent bedrooms for the family of five. The “gaps” to let in wind and light are placed in the courtyard, bicycle parking lot, and passageway, and the space under the eaves is nestled in these gaps to protect it from rain and snow.
We have often seen that rebuilding in rural communities is done violently and unintentionally. This disorder is caused by the looseness of laws and regulations and the excessive volume demanded by “respectable = large.”
In this village, many examples of rebuilding customarily follow the previous plan, and all of them inherit the poor sunlight caused by the building layout parallel to the street and the curtained openings.
In this project, the volume was studied to avoid deviating from the surrounding landscape, and minimal space was proposed, with no openings on the street side and under the eaves to ensure privacy. The building is located 90 degrees from the street and faces south to create a bright and relaxing living space in the village.
The new house is a new way of living, where one can feel the change of the weather and the connection with the outside. This new house will be one of the suggestions for rebuilding here. (Kenji Nakamura)
【あたらしい家】
所在地:鳥取県鳥取市
用途:戸建住宅
クライアント:個人
竣工:2022年
設計:中村建築
担当:中村堅志
構造設計:正木構造研究所
施工:秀建
撮影:平井広行
工事種別:新築
構造:木造
規模:地上2階
敷地面積:127.74m²
建築面積:65.02m²
延床面積:106.30m²
設計期間:2020.11-2021.07
施工期間:2021.08-2022.07
【New House】
Location: Tottori-shi, Tottori, Japan
Principal use: Residental
Client: Individual
Completion: 2022
Architects: Nakamura Architecture
Design team: Kenji Nakamura
Structure engineer: Masaki Structural Laboratory
Constructor: Shuken
Photographs: Hiroyuki Hirai
Construction type: New building
Main structure: Wood
Scale: 2 stories
Site area: 127.74m²
Building area: 65.02m²
Total floor area: 106.30m²
Design term: 2020.11-2021.07
Construction term: 2021.08-2022.07








