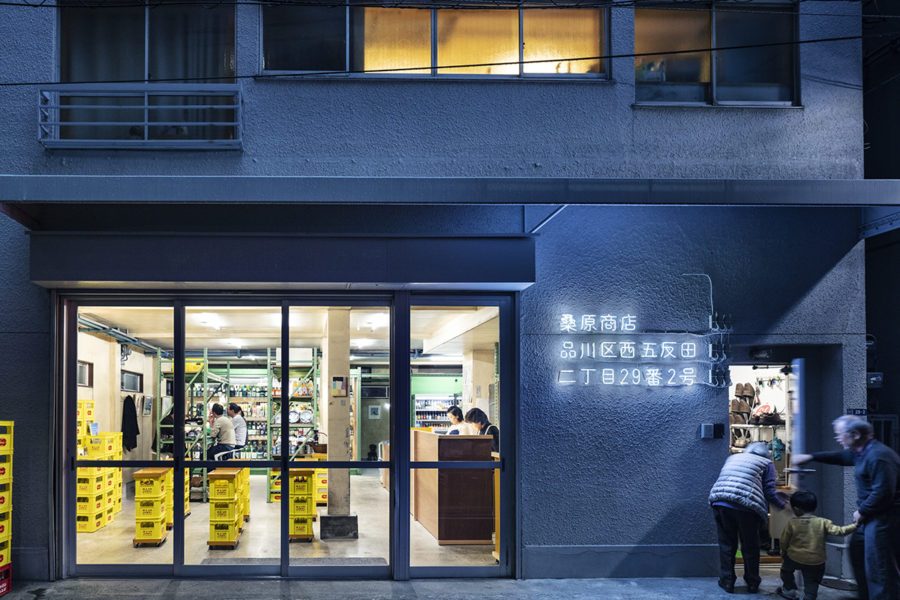富山市中心部の繁華街に位置し、海運コンテナで構成されたレストラン横丁の2店舗をバーとラウンジに改修する計画。
当初から2カ月後の引き渡しが決定されており、事業計画と基本設計を同時にスタートしなければならない状況であった。そのため、内装はフレキシビリティと駆け出しの曖昧な事業計画を先導するような提案が必要であった。
そこで、既存の海運コンテナから「無骨で工業的な要素」、曖昧な現状を肯定する「フレキシビリティ」と自虐的ではあるが撤退時の費用も削減できることから、本来下地材である軽鉄を仕上げ材のメインとした。
カウンターやテーブルの天板には、近年取り組みが盛んになってきている海洋プラスチックから再生された天板を採用し、インテリアにアクセントを付けながらインダストリアルでミニマルな空間を目指した。
今後、撤退時には再利用されることになる「軽鉄」と、再生がなされた「海洋プラスチック」からなる空間である。
ラウンジの内装は「無骨で工業的な要素」をバーと共通しつつ、施主からの要望であった掘り炬燵を配置。座席部分だけでなく、扉の一部にもイグサを採用するなど、空間全体とのバランスを図りながら設計をした。(鬼塚純平+鬼塚来未)
A container-based eating and drinking space with a lightweight steel frame as the finishing material
This project is located in the downtown area of central Toyama City. The plan is to renovate two restaurants in Restaurant Alley, which consists of shipping containers, into a bar and lounge.
The project was initially scheduled to be delivered in two months, and the business plan and basic design had to be started simultaneously. Therefore, the interior design needed to be flexible and a proposal that would lead to the vague business plan that was beginning.
Therefore, light iron, originally a base material, was chosen as the primary finishing material because of its “rugged, industrial elements” from existing shipping containers, its “flexibility” to affirm the ambiguous status quo, and its ability to reduce costs at the time of withdrawal, albeit self-deprecating.
For the countertops and table tops, recycled tops made from marine plastics, which have become increasingly popular in recent years, were used to accentuate the interior while creating an industrial, minimalist space.
The space comprises “light steel,” which will be reused when the company withdraws, and “marine plastic,” which has been recycled.
The lounge interior shares the same “rugged and industrial elements” as the bar and is furnished with a sunken table, which the client requested. The design was balanced with the overall space by using igusa for the seating area and some of the doors. (Junpei Onizuka + Kurumi Onizuka)
【総曲輪のバーとラウンジ】
所在地:富山県富山市総曲輪3-2-16
用途:バー・居酒屋
クライアント:個人
竣工:2023年
設計:オニヅカセッケイブ
担当:鬼塚純平、鬼塚来未
施工:オフィス青山
撮影:tuskfoto、ToLoLo studio
工事種別:リノベーション
構造:その他構造
規模:地上2階
敷地面積:279.16m²
建築面積:28.76m²(施設全体:148.44m²)
延床面積:28.76m²(施設全体:145.15m²)
設計期間:2023.05-2023.06
施工期間:2023.07-2023.09
【Bar and Lounge in Sogawa】
Location: 3-2-16 Sogawa, Toyama-shi, Toyama, Japan
Principal use: Bar
Client: Individual
Completion: 2023
Architects: Onizuka-sekkibu
Design team: Junpei Onizuka, Kurumi Onizuka
Constructor: Office Aoyama
Photographs: tuskfoto, ToLoLo studio
Construction type: Renovation
Main structure: Other structures
Scale: 1 story
Site area: 279.16m²
Building area: 28.76m² (Total facility: 148.44m²)
Total floor area: 28.76m² (Total facility: 145.15m²)
Design term: 2023.05-2023.06
Construction term: 2023.07-2023.09








