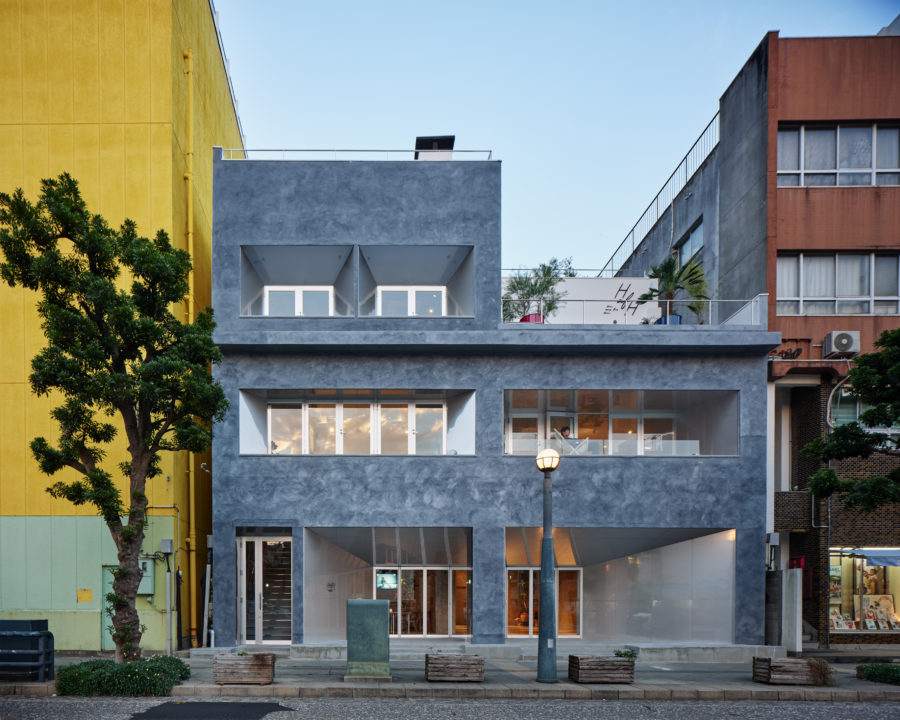フラクタルなシステムを持つ木造の礼拝堂。空間 / 構造 / 装飾が一体化した建築を目指した。
敷地は式見町にある長崎市が所有する宿泊研修施設の前庭。将来的に公共の資産になる可能性をふまえ、自然豊かな周辺環境とシームレスに接続する空間の在り方を探った。また、長崎には〈大浦天主堂〉という市民に馴染みのある木造ゴシック様式の教会がある。木を主要構造としたゴシックのように、装飾性のある空間をもう1つのテーマとした。
求められた10m四方の空間を木造で実現する場合、集成材やトラス梁で屋根を支持することが考えられる。ここではセレモニーにふさわしい祝祭性と華やかさが求められたため、一般的な流通材を組み合わせながら、人が滞在する空間と構造が入り混じった装飾性の感じられる状態を目指した。
そこでまず、木架構による結晶体のような構造体を気積内に充填させることを考えた。そのイメージから樹状のユニットを層ごとに重ね、通柱のない架構システムをつくった。将来的に周辺敷地にキャンプ場など、ほかの宿泊施設を建設する施主の展望があったため、「あぐりの丘」という環境全体に展開可能な仕組み(架構)を提案し、最初のプロジェクトとして礼拝堂が実現することになった。
樹状モデルを検討する過程で、上に向かって√2の比率で縮小(寸法)と増加(数)を繰り返す生成ルールが生まれた。木造軸組による特徴的な3層の木架構を下から順に120mm、90mm、60mmのスギの流通材で構成している。生成ルールに合わせて部材の寸法を土木、建築、家具のようなスケール感で上層に向かって小さくした。
1ユニットには5本の束柱と8本の方杖があり、それらをブレースでつないでいる。8本の方杖のうち4本を仕口、残り4本の方杖を金物によって柱と接合した。いずれも構造的に必要な部材であるが、応力を鑑みて納め方を決定している。このように複雑な架構が特徴的な建築だが、規模や工期を鑑みて4号建築物で申請できるよう、壁量計算に適した条件でファサードを決めた。樹状のトラスは鉛直力を負担し、四方の壁が水平力を負担している。
スタディを積み重ねるなかで、高さにおける「3層構成」、平面における「身廊と側廊」、層間に生じる「45度回転」などゴシックの礼拝堂に見られる特徴が現れ、それらすべてを内包する建築となった。また吹き抜け空間は「ペンディンティブドーム」を「小屋型」に置き換えた立体になっており、西洋の教会史における架構形式が日本の木造の文脈のなかで重なり合っている。木架構の「幹や枝」、形式性をもった「吹き抜け」、丸鋼ブレースが描く「グリッド状の水平線」が森のなかにいるような奥行のある視覚的体験を生み出す。木々に囲まれた周辺環境と、木造ゴシック教会という都市の歴史、この2つのコンテクストを同時に感じられる’自然の空間’をつくり出した。(百枝 優)
A wooden chapel connected to "history" and "environment”
It’s a wooden chapel with a fractal system. We aimed at an architecture that unites space, structure, and decoration.
The site is the front yard of an accommodation and training facility owned by the city of Nagasaki in Shikimi-Cho. Considering the potential for the building to become a public asset in the future, we explored the possibility of a space that seamlessly connects with its natural surroundings. There is also a wooden gothic church in Nagasaki called Oura Tensudo, which is familiar to the citizens. Another theme was the decorative space, as in the Gothic, with wood as the main structure.
If the required 10m square space is to be achieved with wood, the roof may be supported by laminated timber or truss beams. To accomplish a festive and glamorous atmosphere suitable for the ceremony, we combined common materials and aimed to create a decorative state in which space and structure are mixed.
Therefore, we first considered the possibility of filling the gas volume with crystalline structures made of wooden structures. Based on this image, I created a structural system without columns by layering tree units layer by layer. Since the client had the vision to build other accommodation facilities, such as a campground, on the surrounding site in the future, we proposed a structure (structure) that could be expanded to the entire environment of “Aguri-no-Hill,” and the chapel was realized as the first project.
In the process of examining the dendritic model, a generative rule emerged that repeated the reduction (dimension) and increase (number) in the ratio of √2 towards the top. The characteristic three-story wooden frame is composed of 120mm, 90mm, and 60mm cedar distribution timber, in order from the bottom. Following the generation rules, the dimensions of the members were reduced towards the upper layers with a sense of scale like civil engineering, architecture, and furniture.
One unit consists of five bundled columns and eight canes connected by braces; four of the eight canes were gated, and the remaining four were joined to the columns by hardware. All of these components are structurally necessary, but the method of delivery is determined in consideration of the stress. Such a complex structure characterizes the façade, but in consideration of the scale and the construction period, we decided on a façade that was suitable for the calculation of the wall volume so that we could apply for building No. 4. The dendritic trusses bear the vertical force, and the walls on all four sides bear the horizontal force.
In the course of his studies, he developed a “three-tiered structure” in height, a “nave and side aisles” in the plan, and a “45-degree rotation” between the layers, all of which are typical of Gothic chapels. In addition, the atrium is a three-dimensional structure in which the “pendentive dome” is replaced by a “hut-shaped” structure, which overlaps the architectural form of the Western church history in the context of the Japanese wooden structure. The “trunks and branches” of the wooden frame, the formal “atrium,” and the “grid-like horizon” drawn by the round steel braces create a deep visual experience as if you were in a forest. We created a “natural space” where you can feel the context of the surrounding environment surrounded by trees and the history of the city as a wooden gothic church at the same time. (Yu Momoeda)
【AGRI CHAPEL】
所在地:長崎県長崎市四杖町2671-1
用途:礼拝堂
竣工年:2016年
設計:百枝優建築設計事務所
担当:百枝優、阿部悠子、渕上貴代
構造設計:荒木美香
設備設計:古閑一徹 / 古閑設計室、村山正留 / ムラヤマ・電気設計
照明計画:佐藤政章, 小山良平, 藤井達也 / ModuleX
家具製作:石川貴也 / AURA CREATE
施工:勇進建設
撮影:針金洋介 / 針金建築写真事務所
敷地面積:17,927.55m²
建築面積:125.27m²
延床面積:125.27m²
構造:木造
階数:地上1階
工期:2016年5月~2016年10月
総工費:70,000,000円(税抜)
【AGRI CHAPEL】
Location: 2671-1 Yotsuemachi, Nagasaki-shi, Nagasaki, Japan
Principal use: Chapel
Completion: 2016
Architects: Yu Momoeda Architecture Office
Design team: Yu Momoeda, Yuko Abe, Takayo Fuchigami
Structural engineer: Mika Araki
Equipment engineer: Ittetsu Koga / Koga Sekkeishitsu, Masaru Murayama / Murayama・Denkisekkei
Lighting planner: Masaaki Sato, Ryohei Koyama, Tatsuya Fujii / ModuleX
Furniture maker: Takaya Ishikawa / AURA CREATE
Contractor: Yushin Construction
Photographs: Yousuke Harigane
Main structure: Wood
Building area: 17,927.55m²
Building scale: 125.27m²
Total floor area: 125.27m²
Construction term: 2016.5-2016.10








