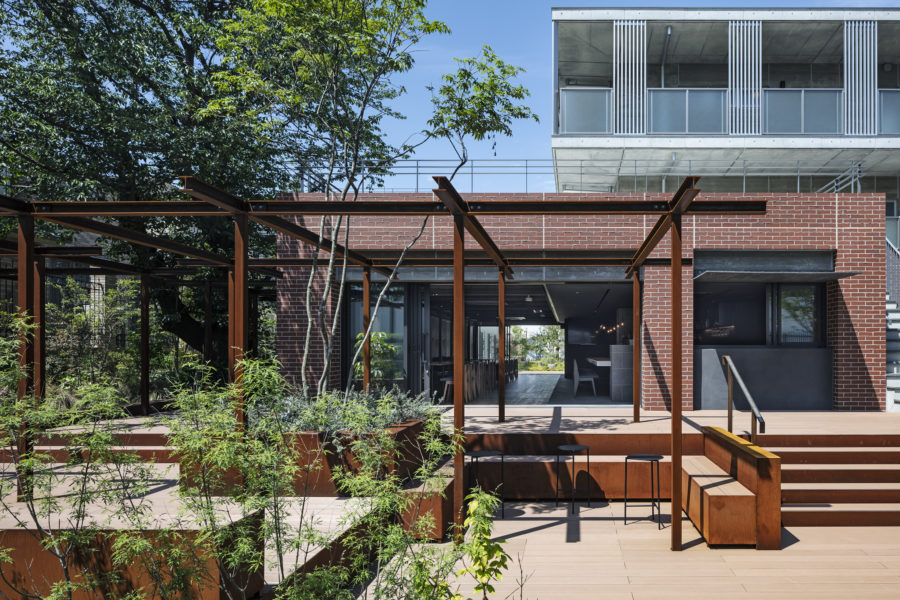三井不動産の新規事業を軸に、人々が集まるコミュニケーションオフィスのプロジェクトである。
クライアントからは、デスクワークを主とする通常のオフィス空間とは大きく異なるオフィスのあり方をデザインすることを求められた。そこで、いくつかのプロジェクトが進行する状況の中で、異なるチームの人々が、1つのスペースを共有する感覚を持たせることを目指した。空間全体を大きなオープンスペースとし、オフィス中央には各自が好きなように過ごせるよう、大きなソファを置いて空間を設えた。
利用者が心からリラックスして過ごせるオフィス空間とするため、住居における空間のあり方をヒントに、リビングやダイニングのようなインキュベーションスペースを設けた。
また、未来を感じる空間として、日常生活に寄り添うテクノロジーのあり方を、新しさが感じられるような切り口で表現した。オフィスのフロア中央に流れる高解像度・高出力の映像は、光を放ち、空間を彩る存在となる。ここでは、映像と実物の境界を曖昧にすることで、本当の意味での未来観を象徴する表現を目指した。
壁面や柱、キッチンカウンターは、素材の重厚さを感じさせながら、柔らかな雰囲気を持つ左官で仕上げた。オリジナルでデザインした金属の塊のようなデスクや、彫刻的な造形のダイニングテーブルは、ヒューマン・タッチを感じる、その周辺の左官仕上げと同じ空間に配置することで、心地よいコントラストを生む。
会議室は、陰影が柔らかな左官の曲壁面に囲い、前述のオープンスペースとは対照的な、静かな空間を目指した。
シンボルカラーのグラデーションをつけたガラスを通して、ほのかに色のついた光がフロアに流れ込む。光・造形・素材、そして人々の過ごし方を改めて構築することで、新しい未来観を示しつつも、随所に心地良い居場所を持つオフィス空間となった。(I IN)
Futuristic and relaxing offices in Tokyo's Marunouchi
A new type of office space by Mitsui Fudosan Co., Ltd. is used by company members for various independent projects. A different office style was required for the design of the new business of the well known Japanese company. Space had to differ from the usual office space, where the usual atmosphere would be for the people to work at their desks.
In the context of several projects and a group of people working together at the same time, the aim was to make people from different teams feel like sharing a single space. The entire office is a large open space with a large sunken sofa area that is positioned in the center, where the workers can spend their time as they like and work as they prefer – either on the large sofa, desk area, or corner coffee table with a view of the city. The point was to create an office where people can truly relax and spend their time in freedom, in the essence of feeling in their own house, which was taken into inspiration and applied to all common spaces, such as the living or dining environment.
To create a place where people can feel the future, technology in the interior that embraces everyday life has been used as a way of expressing newness. A high-resolution screen with high-output images flowing in the center of the office emits color-lit images throughout the whole space. By blurring the boundaries between the image and the reality, I IN aimed for an expression that symbolized the true future. The walls, pillars, and kitchen counter are finished with a plaster material with a soft texture, adding a gentle atmosphere to space while emphasizing the boldness of the solid materials. Custom-designed desks and sculpturally-shaped dining tables create a pleasant contrast with the wall finishes with close feeling to the human touch. In contrast to the open space, the meeting room, which is surrounded by a plastered curved wall with soft shading, space is much quieter, and the design reflects its’ calmness.
Through the glass, using characteristic color gradation, slight colored light flows into the room. By rebuilding light, shape, materials, and the way people spend their time at work, the whole office became a comfortable space while presenting a new view of the future. (I IN)
【WARP STUDIO】
所在地:東京都千代田区丸の内1-9-2
用途:オフィス
クライアント:三井不動産
竣工:2019.07
設計:I IN
プロジェクトマネージメント:コスモスモア
ライティングデザイン:LIGHT CUBE
植栽計画:DAISHIZEN
サイン:ダイカン
施工:三井デザインテック
撮影:見学友宙
工事種別:インテリア
延床面積:295m²
施工期間:2019.05-2019.07
【WARP STUDIO】
Location: Gran Tokyo South Tower 9F, 1-9-2 Marunouchi, Chiyoda-ku, Tokyo, Japan
Principal use: Office
Client: Mitsui Fudosan Co.,Ltd
Completion: 2019
Architects: I IN
Project Management: Cosmos More
Lighting design: LIGHT CUBE
Green: DAISHIZEN
Sign : DAIKAN
Contractor: MITSUI Designtec
Photographs: Tomooki Kengaku
Construction type: Interior
Total floor area: 295m²
Construction term: 2019.05-2019.07








