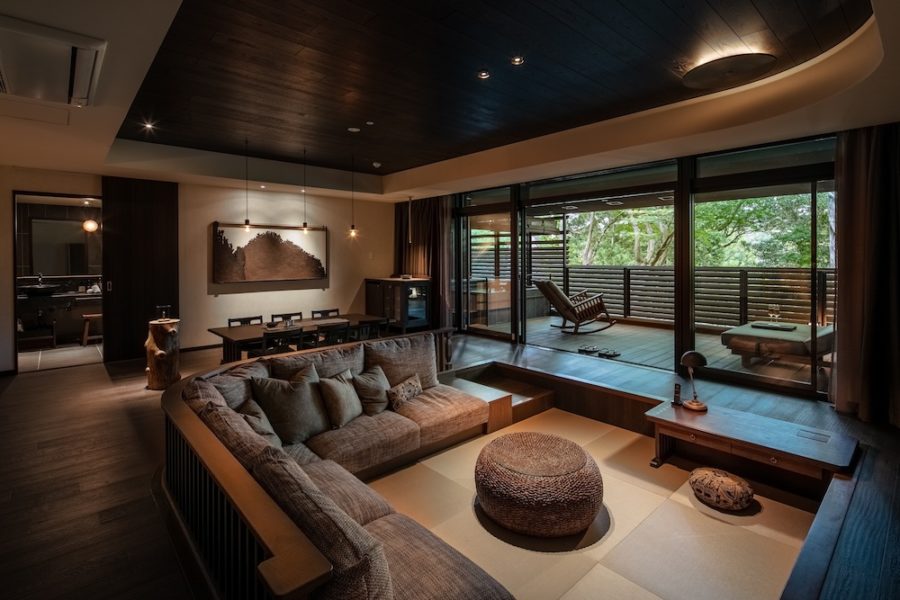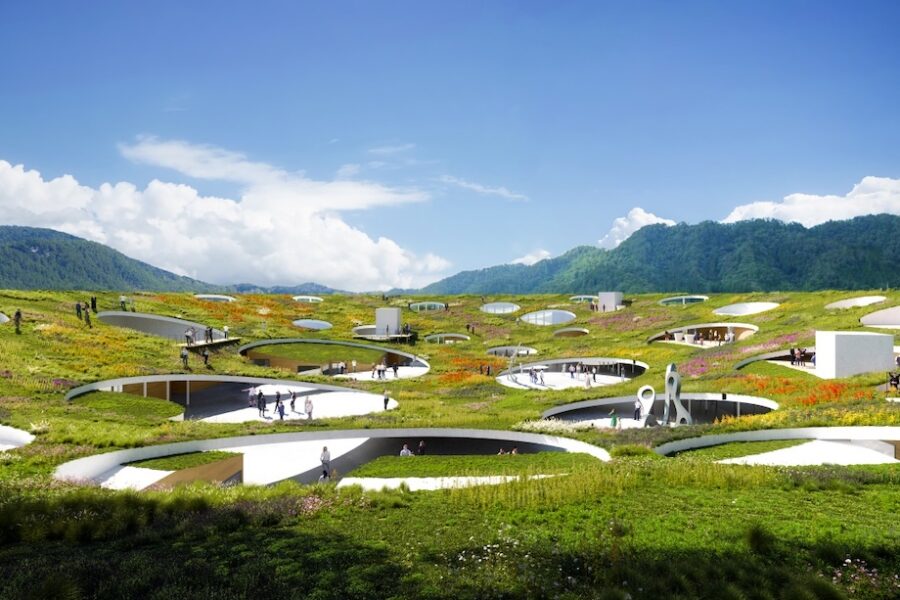
CULTURE


Render by Negativ
ラトビアの首都リガにザハ・ハディド・アーキテクツ(Zaha Hadid Architects)が計画した〈ロパックス・フェリー・ターミナル(Ropax Ferry Terminal)〉は、既存の船舶倉庫をフェリー・クルーズ船のターミナルへと再利用するプロジェクトです。
既存の鉄筋コンクリート構造に対し、地元の森林から調達した木材やリサイクルレンガ、ラトビアで長い歴史を誇る陶器の瓦など、現地に根付く要素を融合させています。また、路面電車やバスといった交通網の基点としても計画されており、市民施設、レジャー施設、商業施設も提供する新たな交通拠点として計画されています。
(以下、Zaha Hadid Architectsから提供されたプレスキットのテキストの抄訳)

Render by Negativ
ザハ・ハディド・アーキテクツのデザインは、1960年に建設された既存の船舶倉庫を20,000m²のフェリー・クルーズ船ターミナルに再利用するものであり、構造物に4階部分を追加し、ダウガバ川とユネスコ世界遺産に指定されているリガ市街地のスカイラインを一望できる公共テラスを組み込んでいる。
既存の建物の直交するジオメトリーによって定義された新ターミナルは、64年前の鉄筋コンクリート構造と、持続可能な森林認証を受けた地元の森林から調達した木材を融合させている。この旅客ターミナルは、到着と出発のルートを分けることで旅客の回遊性を最適化するよう設計されており、現在の港の容量と運営効率を2倍に高めている。
到着客と出発客のための3層吹き抜けのグランドホールが特徴となっており、広々としたガラス張りの内部には自然光が降り注ぎ、川を見渡すことができる。
地元でリサイクルされたレンガでつくられた垂直の外部フィンは、日除けとして配置されている。これらのフィンはファサードの面ごとに異なる日照条件に対応するため、適宜角度がつけられている。

Render by Negativ
各種交通網の基点となる、市民施設や商業施設を有する新たな交通拠点
〈ロパックス・フェリー・ターミナル〉は、フェリーやクルーズ船の乗客のための広範な施設と、路面電車やバスネットワーク、タクシー、観光バス、公共自転車などをつなぐ、リガのウォーターフロント拡張計画の基点となっている。ルーフキャノピーは建物の外壁を越えて延び、ターミナルのテラスカフェやレストランを利用する観光客や公共交通機関のコンコースを利用する乗客を覆う。
ラトビア陶器の長い歴史と伝統に敬意を表し、ターミナルの屋根にはラトビア産の陶器瓦と太陽光発電パネルが使用されている。屋根の緩やかなカーブとセラミックタイルは、隣接するダウガバ川の水面に現れる流動性と呼応している。
現在、この建物は輸送用コンテナの保管ヤードとして使用されているが、 マスタープランでは、市街地に面した市民広場や、リガの住民や観光客にレクリエーションや憩いの場としてさまざまな水辺の庭園や広場を提供する新しい景観の川沿いの遊歩道が計画されている。

Render by Negativ
〈ロパックス・フェリー・ターミナル〉は、まちの3つの交通拠点の1つとして機能すると同時に、質の高い市民施設、レジャー施設、商業施設も提供する。
また、〈ロパックス・フェリー・ターミナル〉の目的の1つは、クルーズ船の母港となることである。ターミナルには、クルーズ船の整備用のインフラの追加が予定されており、レストランやカフェを併設したクルーズ船の母港となることで、市街地の騒音や大気汚染が軽減しつつ安全な移動を確保する。
将来的な試算によると〈ロパックス・フェリー・ターミナル〉は、クルーズ船150隻と旅客・貨物合わせて年間540隻(フェリー船360隻、貨物船180隻)を受け入れることができる。また、この新ターミナルは2028年に予定されている操業初年度に約80万人の旅客を収容することができる。
ザハ・ハディド・アーキテクツは、世界各地で主要な交通インフラを納入してきた経験に加え、ラトビアを代表するサルマ・ノルデ・アーキテクツ(Sarma Norde Architects)とアルプス・ランドスケープ・アーキテクツ(Alps Landscape Architects)、そしてスウェコ・フィンランド(Sweco Finland)とのコラボレーションにより、この場所の社会的、経済的、文化的重要性に対する深い理解を得ることができた。
以下、Zaha Hadid Architectsのリリース(英文)です。
Project: Ropax Ferry Terminal
Location: Riga, Latvia
Date: 2024
Client: Riga Port Agency, SIA
Status: Detail Design
Size: 20,000m²Architect: Zaha Hadid Architects (ZHA)
Design: Patrik Schumacher
ZHA Project Directors: Gianluca Racana, Ludovico Lombardi
ZHA Associates: Davide del Giudice, Alejandro Diaz Fernandez
ZHA Team: Jose Eduardo Navarrete Deza, Maria Lagging, Luca Melchiori, Szu-An Yao, Zrinka Radic
Local Architect: Sarma Norde Architects: Jānis Norde, Mārtiņš Rikards, Nils Saprovskis, Gunda Krūmiņa
Transport Consultant: Sweco Finland: Mikko Suhonen
Landscape Architect: Alps Landscape Architect: Ilze Rukšāne, Indra Ozolina, Marc Geldof, Abdallah Omara, Egita Fabiane
Urban Design Consultant: Sweco Finland: Rysä Timo, Lasse Rajala, Robert Luther, Hanna SuomiRepurposing an existing shipping warehouse built in 1960 into a new 20,000 sq. m ferry and cruise ship terminal, ZHA’s design adds a fourth level to the structure to incorporate public terraces with panoramic views of the Daugava River and the skyline of Riga’s city centre, a designated UNESCO World Heritage Site.
Defined by the orthogonal geometries of the existing building, the new terminal marries the 64-year-old reinforced concrete structure with timber from certified sustainable local forests. Engineered to optimize passenger circulation with separate arrival and departure routes, the passenger terminal doubles the capacity and operational efficiency of the current port.
Featuring a triple-height grand hall for arriving and departing passengers, expansive glazing floods the interior with natural light and gives views across the river. Vertical external fins created from locally recycled bricks are positioned as solar shading. These fins are angled accordingly to address the varying sunlight conditions of each façade and provide differing degrees of daylight porosity.
Anchoring Riga’s planned expansion along its waterfront and serving as a multi-modal transport hub for the city, the new terminal connects extensive facilities for ferry and cruise ship passengers with Riga’s tram and bus networks, as well as the city’s taxis, tourist buses and public bicycles. The wide roof canopy extends beyond the building envelope to shelter visitors using the terminal’s terrace cafes and restaurants, as well as passengers using the public transport concourses.
Honouring the long history and traditions of Latvian pottery, the terminal’s roof incorporates ceramic tiles produced in the region together with photovoltaic panels. The gentle curvature of the roof and its ceramic tiles echo the fluidity of the reflections on the surface of the adjacent Daugava River.
Currently used as a storage yard for shipping containers, the terminal’s masterplan creates a welcoming civic plaza facing the city and a new landscaped riverside walkway that provides Riga’s residents and visitors with a variety of waterfront gardens and plazas for recreation and relaxation.
The new Riga Ropax Terminal, planned for the southern part of Exportosta, will serve as one of the city’s three transport hubs, while also providing high-quality civic, leisure and commercial facilities. One of the objectives of Riga Ropax Terminal will be to become a home port for cruise ships. The terminal will include additional infrastructure for cruise ship servicing, with the prospect of a cruise line home port incorporating restaurants and cafes available to the residents of the neighbourhood with sound and air pollution reduced in the city centre and safe movement ensured. Future estimates show that the new terminal could accommodate up to 150 cruise ships together with 540 ships per year in the passenger and cargo segments – 360 ferry ships and 180 roro ships. In total, the new terminal could accommodate around 800,000 passengers in its first year of operation planned for 2028.
Collaborating with leading Latvian practices Sarma Norde Architects and Alps Landscape Architects, as well as Sweco Finland, ZHA’s experience delivering key transport infrastructure around the world has been complemented by the team’s extensive local understanding of the site’s social, economic and cultural importance.
Zaha Hadid Architects 公式サイト




![[大阪・関西万博]国内パビリオン紹介_三菱未来館](https://magazine-asset.tecture.jp/wpcms/wp-content/uploads/2025/06/01123703/rk_052_R9A3426-900x600.jpg)




