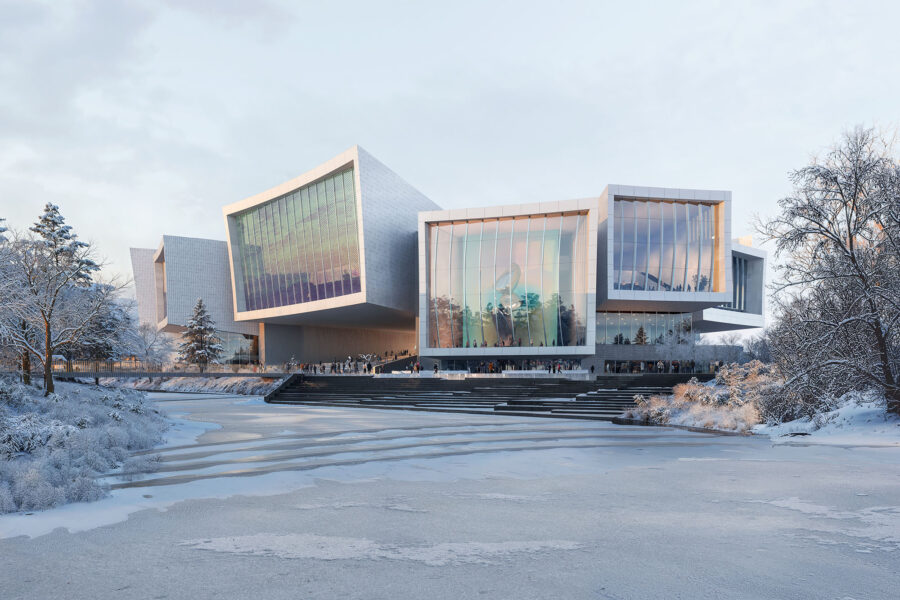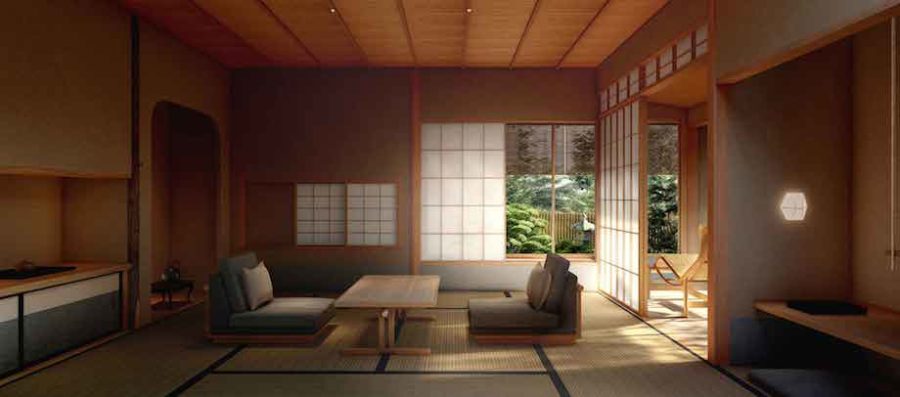![[Report]渋谷区×日本財団「THE TOKYO TOILET」プロジェクト 坂倉竹之助デザインによる西原1丁目公園の公共トイレ〈ANDON〉](https://mag.tecture.jp/wpcms/wp-content/uploads/2020/09/20200904thetoiletpj_sakakuratakenosuke_night7-900x600.jpg)
CULTURE


© Nguyen Viet Tien, Nguyen Tuan Nghia

© Nguyen Viet Tien, Nguyen Tuan Nghia
ベトナム、ハノイの高密度な市街地の中に位置する〈メゾンKN(Maison KN)〉は、自然を織り込みながら家族間にほどよい距離感を生み出す、兄弟家族のために建てられた2世帯住居です。
特徴的なジグザグのファサードは、周囲に立ち並ぶ建物の直線的でランダムな屋根の輪郭から着想したものであり、周辺環境のカオスとランダム性を反映しています。
ハノイを拠点とする建築事務所 ギア・アーキテクト(NGHIA-ARCHITECT)が設計しました。
(以下、NGHIA-ARCHITECTから提供されたプレスキットのテキストの抄訳)

© Nguyen Viet Tien, Nguyen Tuan Nghia
高密度な市街地に建つ、自然と交わる2世帯住居
ハノイの歴史的な中心部に建つ個性的な住宅〈メゾンKN〉は、市内でも最も高い建築密度を誇る市街地の中に位置する。
この場所は、1972年のベトナム戦争の際の米軍による最も激しい砲撃の傷跡が残っている。この地域は戦後、都市計画の介入を最小限に抑えながら急速な復興を遂げたため、狭い路地や通路が密集し、自然光や風通しが十分に得られないケースが多い。

SITE ANALYSIS

CONTEXT OVERALL
〈メゾンKN〉は、長年ハノイで暮らしてきた家族の成人した2人の子供たちのために設計を依頼されたプロジェクトである。
また、遠隔地での仕事の必要性から、家族間の距離は近いが完全に同居しているわけではなく、ある程度のプライバシーを確保することが求められた。そのためこの住宅は、兄弟家族という2世帯のための、将来を見据えた住まいとして構想された。

© Nguyen Viet Tien, Nguyen Tuan Nghia
設計には、開放性と快適性の両方を確保した、自己完結型の内向きの住宅をつくることが求められた。
ここでは、生活、仕事、レジャーのあらゆる面が統合されている。さらに屋外のガーデンスペースは、ユニークな微気候の中でさまざまな緑を育てることができるエコロジカルな聖域として機能するよう計画されている。

© Nguyen Viet Tien, Nguyen Tuan Nghia
周辺環境のカオスを映し出すジグザグのファサード
〈メゾンKN〉は、外側から見ても非常に明確なアイデンティティを有している。このアイデアは、上空から見たときの周辺地域の識別から生まれた。
周囲に広がる屋根は、そのランダムで直線的な輪郭がカオスを生み出している。このランダム性は、ファサードのランダムなボリュームとヴォイドに反映されている。

THE FACADE IDEA DIAGRAM

CONTEXT DIAGRAM
内部から見ると、このファサードはそれぞれの階の高さによって異なる視覚的フレームをつくり出している。
内部における最も特別な空間は、3階の庭である。ここは内部と外部をつなぐ空間であると同時に、真向かいの住宅からの風通しとプライバシーを確保する緩衝空間でもある。

© Nguyen Viet Tien, Nguyen Tuan Nghia

© Nguyen Viet Tien, Nguyen Tuan Nghia
この空間は、2つの階層をつなぐ浮遊感のある通路をつくることをコンセプトとしている。鉄骨の骨組みを使いながら、シルクの細い帯のような、柔らかく流れるようなラインを描いている。透明感を出すためにパンチングスチールとメッシュを採用することで、より軽く感じられる。
このデザインは、内部空間にユニークな体験をもたらし、回遊経路が庭にできるだけ多くの自然光を取り込むと同時に、正面の狭いファサードからだけでは取り入れるのが難しい自然光を、建物の奥深くまで行き渡らせる。

© Nguyen Viet Tien, Nguyen Tuan Nghia

© Nguyen Viet Tien, Nguyen Tuan Nghia
また、この住宅は自然光と風通しを最適に利用しつつ、雨水を集めて庭の灌漑に利用する、環境に配慮した持続可能な住宅でもある。
植物相は、循環型バイオシステムに基づいて開発されており、雨水を集めて植物への灌水として活用するだけでなく、有機肥料はすべて既存の枯れた植物を利用している。これにより、家の中に循環する植物の小さな生態系をつくり上げている。

SUSTAINABLE

© Nguyen Viet Tien, Nguyen Tuan Nghia

© Nguyen Viet Tien, Nguyen Tuan Nghia

© Nguyen Viet Tien, Nguyen Tuan Nghia

© Nguyen Viet Tien, Nguyen Tuan Nghia

© Nguyen Viet Tien, Nguyen Tuan Nghia

© Nguyen Viet Tien, Nguyen Tuan Nghia

© Nguyen Viet Tien, Nguyen Tuan Nghia

© Nguyen Viet Tien, Nguyen Tuan Nghia

© Nguyen Viet Tien, Nguyen Tuan Nghia

© Nguyen Viet Tien, Nguyen Tuan Nghia

© Nguyen Viet Tien, Nguyen Tuan Nghia

© Nguyen Viet Tien, Nguyen Tuan Nghia

© Nguyen Viet Tien, Nguyen Tuan Nghia

© Nguyen Viet Tien, Nguyen Tuan Nghia

© Nguyen Viet Tien, Nguyen Tuan Nghia

© Nguyen Viet Tien, Nguyen Tuan Nghia

© Nguyen Viet Tien, Nguyen Tuan Nghia

© Nguyen Viet Tien, Nguyen Tuan Nghia

© Nguyen Viet Tien, Nguyen Tuan Nghia

© Nguyen Viet Tien, Nguyen Tuan Nghia

1st Floor Plan

2nd Floor Plan

3rd Floor Plan

4th Floor Plan

5th Floor Plan

6th Floor Plan

7th Floor Plan

Section

Section
以下、NGHIA-ARCHITECTのリリース(英文)です。
MAIN INFORMATION
Project Name: Maison KN
Office Name: NGHIA-ARCHITECT
Office Website: www.nghiaarchitect.com
Social Media Accounts: NGHIA-ARCHITECT
Firm Location: Hanoi, VietnamCompletion Year: 2023
Land Area (m²/ ft²): 72m²
Project Location: Hanoi, Vietnam
Program / Use / Building Function: HousingLead Architects: Nguyen Tuan Nghia
Photographer
Photo Credits: Nguyen Viet Tien, Nguyen Tuan NghiaPROJECT DESCRIPTION
Maison KN is an individual house – stands as a distinctive dwelling nestled within the historic core of Hanoi, amidst an area characterized by dense urban construction, boasting one of the highest building densities in the city. This location bears the scars of some of the most intense bombardments by the US military during the Vietnam War in 1972. As a result, the area underwent rapid post-war reconstruction with minimal urban planning intervention, resulting in tightly clustered alleyways and narrow passages, often lacking adequate natural light and ventilation.
Commissioned for the two grown children of a longstanding Hanoi family, Maison KN emerged from the necessity to readjust to a living space that mitigated the constraints of their former neighborhood. Additionally, the demands of remote work necessitated a centrally located yet semi-autonomous living arrangement, close to family ties but not entirely cohabited, ensuring a degree of privacy. Thus, the house was conceptualized as a future-proof dwelling for two potential small families of siblings.
The design brief mandated the creation of a self-contained, inward-focused residence that ensured both openness and comfort. Here, every aspect of living, working, and leisure was thoughtfully integrated. Furthermore, the outdoor garden space was maximized to function as an ecological sanctuary capable of cultivating various greens, within its unique microclimate – sustainable living – a lavish aspiration given the urban context of the site.
Maison KN has a very clear identity from the outside of the facade. The idea was formed from identifying the surrounding area when viewed from above. Where chaos is created by the non-linear contours of the surrounding rooftops. This randomness is “reflected” by random solid and empty patches on the facade of the building. From the inside, this façade creates different visual frames according to the elevations of each floor.
The special highlight of the interior space is located in the garden on the 3rd floor, which is the space connecting the inside with the outside, and is also a buffer space that ensures ventilation but still privacy from the houses directly opposite. In this s, the concept aims to create a floating walkway within the space, connecting the two levels of the house. Using steel framework but shaping it with soft, fluid lines, resembling a thin strip of silk. Perforated steel and mesh were chosen to create transparency, making everything feel much lighter.
This design brings a unique experience in the interior space, where the circulation path simultaneously brings in as much natural light as possible to the garden and penetrates deeply below, where natural light is difficult to access from the narrow front facade of the house.
The house is also a green and sustainable housing unit when the use of natural light and ventilation is optimized, rainwater is collected and used for the natural development of the gardens.
The flora is grown and developed based on a circulatory bio system. Plants are irrigated with a stored rainwater system, and organic fertilizers are used entirely from existing dead vegetation, creating a mini-ecosystem of circulating plants in the house.HIGHLIGHTS
Aesthetics and Creativity
The structure is conceived with the idea of creating familiar yet unusual images, reflecting the essence of the project’s context under a new, abstract, and contemporary guise. Whether viewed from within or from outside, the building exhibits an organic connection with its surroundings but with a stark contrast in form.The interior spaces as well as the inner garden areas of the house are designed to be visible and interconnected with the surrounding environment. This concept extends to the idea of sharing “green amenities” and open spaces of the house with the neighboring community. However, with carefully calculated openings, privacy is still ensured.
Context
The house is located in the middle of old central area of Hanoi city. which is the most dense population. The site is located between surrounding blocks where the sunlight has difficulty penetrating inside the monolithic house.Well-Being and Health
Despite being a small and narrow house, the functional spaces within the house provide a comfortable and personalized experience despite the very limited area. Natural ventilation and daylighting are both prioritized to the fullest extent.Sustainability
Natural materials such as granite stone walls, concrete ceilings, steel, or natural wood, along with various color tones, are used in the interior space to balance the artificial living environment within the urban setting, complemented by gardens present throughout the house, bringing people closer to nature. The vibrancy of the interior design also offers intriguing experiences and discoveries for the homeowners, making remote work at home more enjoyable and relaxing.A notable feature is that any space within the house can access a garden, thereby expanding views to the outside. This allows the house to break free from the oppressive density of surrounding construction, thereby fostering a sustainable living environment.
The flora in the house is grown and developed based on a circulatory bio system. Plants are irrigated with a stored rainwater system, and organic fertilizers are used entirely from existing dead vegetation, creating a mini-ecosystem of circulating plants in the house.
NGHIA-ARCHITECT 公式サイト
https://www.nghiaarchitect.com









