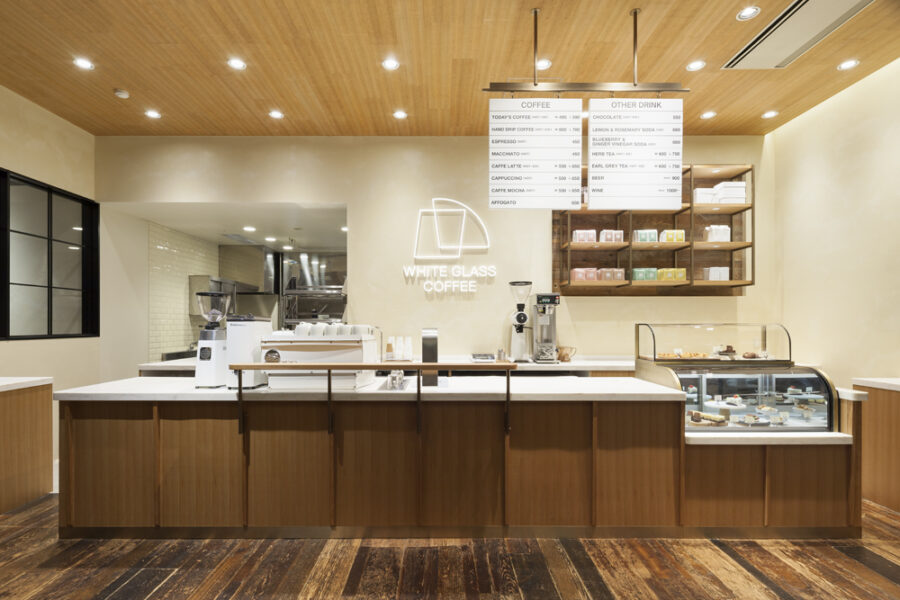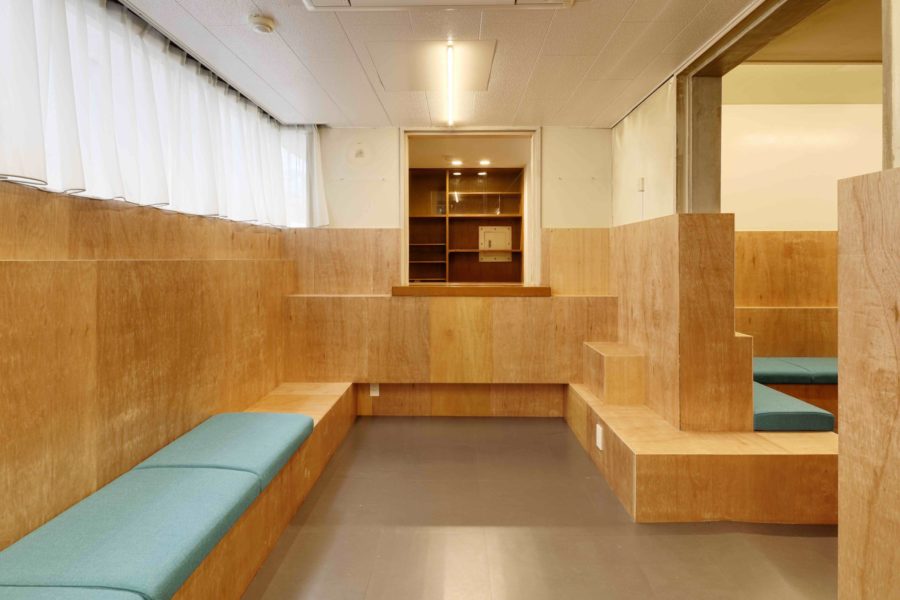面積300坪と広い三角形の敷地での計画である。前面道路は幅員が狭いわりに、車の通りが多い場所。そこで、道路側外周部には一面収納を設け、さらに個室との間には廊下を設けることで、車の騒音や視線が気にならないプランとした。
一方、広い庭に向けてはそれぞれのスペースから大きく開口を設け、桜などの既存樹木や広々とした田園風景・周囲の山並みをさまざまな角度から眺めることができるようにした。
道路に沿って”くの字”に折り曲げた山型の外形は、背景の山並みと呼応し街の風景として存在する。(堀部直子)
A residence blends into the vast natural environment by keeping the living away from the front road
This home sits on a road that gets a surprising amount of traffic given how narrow it is. To minimize the noise from cars and to ensure privacy, the architects concentrated storage spaces along the side of the house facing the road and added a hallway as a further buffer shielding the main rooms.
In contrast, large windows open from each room onto the spacious back garden, giving many different views of the cherry blossom trees, expansive paddy landscape, and mountain range beyond.
Bent in a V-shape to follow the curve of the road, the house echoes the form of the distant mountains. (Naoko Horibe)
【山川の家】
所在地:徳島県
用途:戸建住宅
クライアント:個人
竣工:2012年
設計:Horibe Associates
担当:堀部直子
構造設計:Horibe Associates
施工:西野建設
撮影:市川かおり
工事種別:新築
構造:木造
規模:平屋
敷地面積:1024.45m²
建築面積:151.14m²
延床面積:151.14m²
設計期間:2011.10-2012.05
施工期間:2012.06-2012.12
【House in Yamakawa】
Location: Tokushima, Japan
Principal use: Residence
Client: Individual
Completion: 2012
Architects: Horibe Associates
Design team: Naoko Horibe
Structure engineer: Horibe Associates
Constructor: Nishino Kensetsu
Photographs: kaori ichikawa
Construction type: New Building
Main structure: Wood
Building scale: 1 story
Site area: 1024.45m²
Building area: 151.14m²
Total floor area: 151.14m²
Design term: 2011.10-2012.05
Construction term: 2012.06-2012.12








