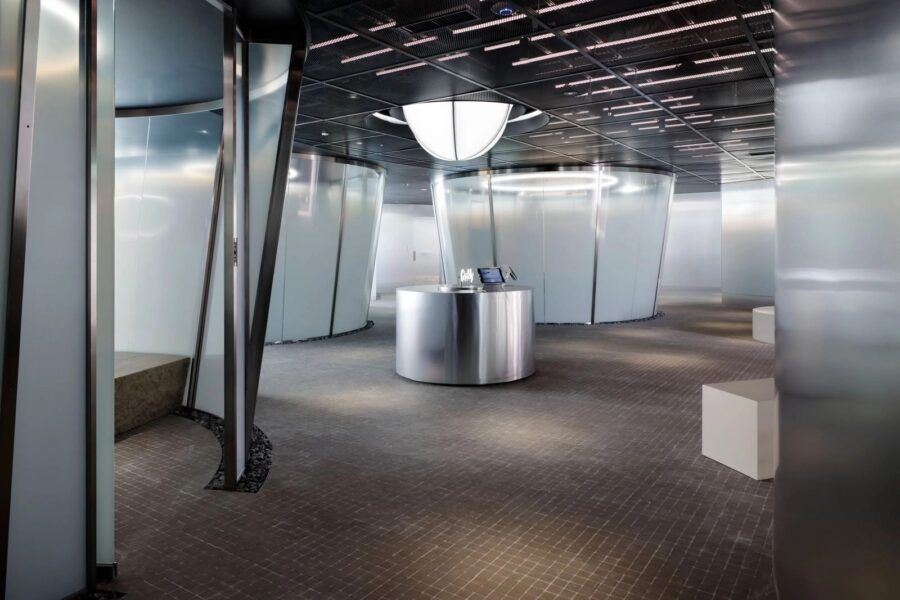中古住宅をリノベーションして再販するプロジェトである。解体前に見たその現場は薄暗く風通しも悪かったので、性能や環境(構造、断熱、採光、通風)を向上させることが前提であった。さらに築30年の既存建物は建築家が設計したものでかなり個性が強く、そのキャラクター性をニュートラルにしていくことも、このプロジェクトでは必要なことだと考えた。
ある程度方針が決まってきたところで、解体後の現場を見に行くと解体前とはまったく印象が異なり、使えそうなところや使えなさそうなところが見えてきた。むしろ解体後のほうが魅力的な建物に感じた。それはリノベーション特有の、「既存躯体」という敷地を見ているのだと思った。新築をつくるときとは別物の環境である。特に構造は想定外のことが多かったが、その荒々しい構造体は素の魅力があり、ニュートラルにするという意味でもその空気感を残したいと思った。
そこで半地下部分に玄関を移動し、既存のトップライトの光に向かって、半地下から1階、さらには2階へとずれた吹き抜けを、構造体の間を通ってねじれながら上っていく計画とした。同じ軌道を通り抜ける。その様は森の中の木々を抜ける光や風のようである。家の中央に林をつくったのだ。
2階の部屋でも木漏れ日を享受できるように、間仕切りはガラスとしている。柱の林以外はすべて白にし、柱は色を付けずに自然のままに残している。そうすることで家の中に林をつくったというよりも、林の中に個室(白いエリア)をつくったような感覚にもなる。
古い柱と新しい柱、傷んだ木に補修を施した新しい木材。それらはまるで陶器の金継ぎのようにも見える。金継ぎは欠けた器を直して使うという機能的な理由だけに留まらず、むしろ新しい価値、魅力を生んでいる。つまりリノベーションという行為自体も街の中において、過去と現在を繋ぐ金継ぎなのだと思っている。(納谷 新)
A house renovation that allows light and wind to pass through like a forest
The project was to renovate and resell an existing house. The site we saw before demolition was dim and poorly ventilated, so our premise was to improve the performance and environment (structure, insulation, lighting, ventilation). Furthermore, the existing building, which was 30 years old and designed by an architect, had quite a strong character, and we felt that neutralizing its character was also necessary for this project.
Once the policy had been decided to some extent, we went to see the site after demolition, which gave a completely different impression than before demolition, revealing areas that could and could not be used. The building seemed more attractive after demolition. I thought this was a unique renovation experience, looking at the site as an “existing frame. It is a different environment than when building a new building. The structure, in particular, was unexpected, but the rough structure had a bare-bones charm, and I wanted to preserve that atmosphere to make it neutral.
Therefore, the entrance was moved to the semi-basement portion, and the plan was to move up the stairwell, which was shifted from the semi-basement to the first floor and then to the second floor, twisting through the structure toward the light from the existing top light and passing through the same trajectory. The light and wind pass through the trees in the forest. We created a forest in the center of the house.
The partitions are made of glass so that the rooms on the second floor can enjoy sunlight filtering through the trees. All the walls are white except for the forest of pillars, which are left in their natural state with no coloring. This gives the impression of a private room (white area) within the forest rather than a forest within the house.
Old columns and new columns, as well as new wood, were repaired on damaged timber. They look as if they were kintsugi, or gold-plated porcelain. Kintsugi is not only for functional reasons, such as repairing chipped vessels but also gives birth to new values and charms. In other words, I believe that the act of renovation itself is a kintsugi that connects the past and present in the city. (Arata Naya)
【白山の住宅】
所在地:東京都
用途:戸建住宅
クライアント:個人
竣工:2017年
設計:/360°
担当:納谷 新、島田明生子
構造設計:蒲池 健
プロデュース:株式会社リビタ
施工:コムスタイル
撮影:吉田 誠
工事種別:リノベーション
構造:混構造
規模:地上2階、地下1階
敷地面積:95.22m²
建築面積:123.47m²
延床面積:123.47m²
設計期間:2016.07-2016.11
施工期間:2016.12-2017.04
【House in Hakusan】
Location: Tokyo, Japan
Principal use: Residence
Client: Individual
Completion: 2017
Architects: /360°
Design team: Arata Naya, Akiko Shimada
Structure engineer: Ken Kamachi
Produce: ReBITA
Constructor: ComStyle
Photographs: Makoto Yoshida
Construction type: Renovation
Main structure: Mixed
Building scale: 2 stories and 1 below
Site area: 95.22m²
Building area: 123.47m²
Total floor area: 123.47m²
Design term: 2016.07-2016.11
Construction term: 2016.12-2017.04








