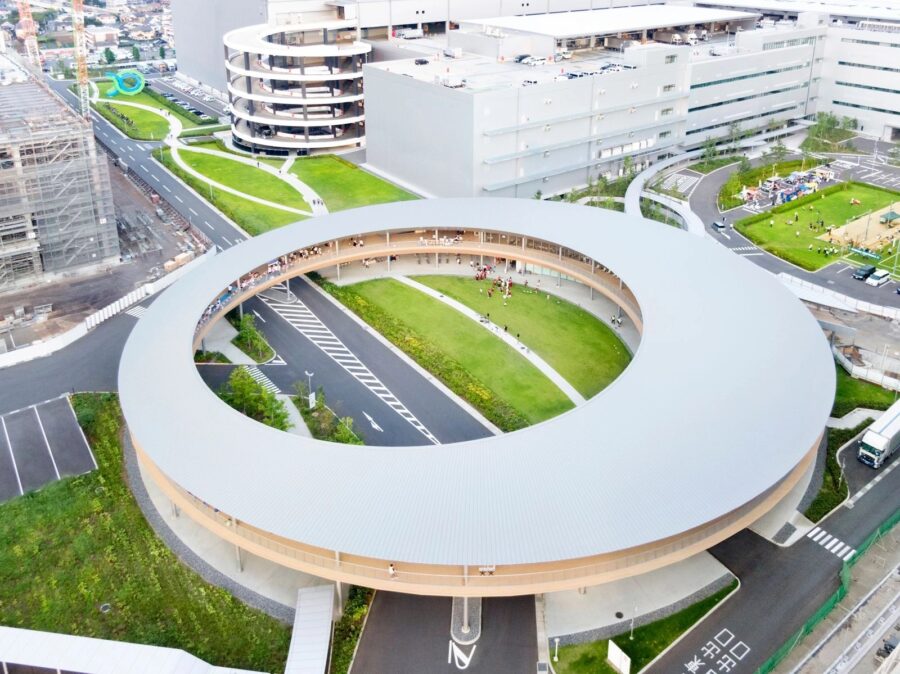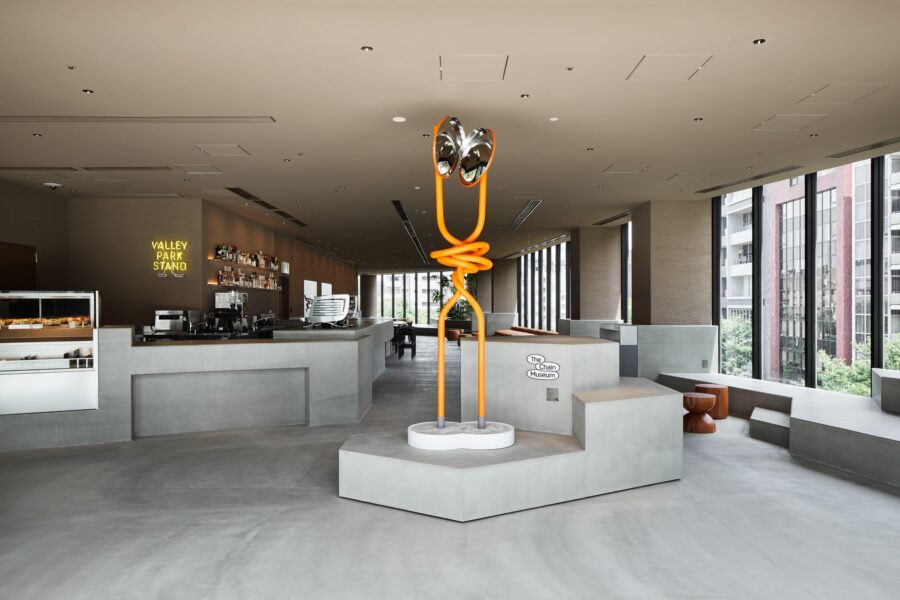10年ほど前に私たちが設計したアパレルメーカーの本社およびオーナー住宅(以下、本棟)に隣接するアネックスである。用途地域が複数に渡る敷地で、法規制はもとより、構造形式や高さのバリエーションが幾通りもあったが、隣りの高さ方向に縦に伸びる5階建てRC造の本棟とは対照的に、敷地の奥の第一種低層住居専用地域内に広い間口を活かした軽やかな木造建築をつくることとした。木架構を現しとし、1階から2階に伸びる通し柱による下部架構と、90mm角の斜材が角度を変えながら母屋を支えHP面をつくる小屋組架構で構成している。この小屋組架構と下部架構の中間に位置する2階床架構により、それぞれ個性的で大らかなワンルーム空間をつくり出している。
1階は写真スタジオとしても利用される倉庫、2階はオーナーの別宅である。用途上、1階は開口部を抑え、暗い空間に控えめに光が差し込む。対象的に、住居として使用される2階は妻面を全面開口とした明るい空間である。特にファサードである西面を考慮し、頻繁に行き来するモノレールからの視線を遮ることと、西陽対策として高い遮熱断熱性能を備える中空層の厚い半透明のポリカーボネイトを使用した。結果、淡い光に満たされる影のない世界が生まれた。
支持地盤は現況より1mほどのレベルであったので、そのレベルにベタ基礎を設置し、そのまま土間床として利用している。基礎設置の際に掘った土は築山にして2階まで登っていけるようにし、居住フロアを大地と連続させた。半透明ではあるものの全面開口の軽やかな仮設感覚の佇まいは街に開かれる。本棟と戸建住宅群に挟まれるこのアネックスは、用途、スケール、建ち方において、いずれにも類別されない新しい風景を目指した。(森 清敏 、川村奈津子)
An Annex combines the scale and detail of both a warehouse and a house
The building is an annex to the main building we designed about 10 years ago as corporate headquarters of a clothing maker and the owner’s house. The site stretches over several zones under different regulations, which led to different structure or height variations. Our choice, in contrast to the five-story RC main house which rose vertically, was to design a light wooden building in the widened area in the back of the site, in the category I exclusively low-rise residential zone . The exposed timber frame structure is composed of the lower structure with two-story posts, and the roof structure with 90 by 90 mm timber struts which, supporting the rafters , shift in angles and form HP surfaces. These two structures—the lower and the roof—together with the intervening upper floor framework create a unique and generous single space on each level.
The ground floor is used for a warehouse as well as a photo studio, while the upper floor is a second house of the owner. Optimized for the purpose, the ground level has less openings to let in only modest lights into the dark space. In contrast, the upper level has full openings on the gables to brighten the space for the residential purpose. Considering the main facade was on the west, we had to cope with low-angle sun exposure as well as to block views from frequent monorail traffic. Thus, we adopted translucent polycarbonate with thick void layer for efficient insulation and thermal protection. As a result, we created a space without shadows, filled with subtle light.
As the bearing ground level was only about 1m below surface, we put the mat foundation on that level and used the slab as the ground floor. The soil dug for the foundation was mounded up to the upper level to connect the residential floor with the ground. The light facade with full opening—though translucent—shows a provisional guise and opens to the town. This annex, surrounded by the main building and other detached houses, aims at presenting a new and unclassified townscape in the way it’s used, the scale, and how it emerges as architecture. (Kiyotoshi Mori, Natsuko Kawamura)
【立川ANNEX】
所在地:東京都
用途:その他住宅
クライアント:個人
竣工:2021年
設計:MDS
担当:森 清敏、川村奈津子
施工:栄港建設
撮影:藤井浩司(TOREAL)
工事種別:新築
構造:木造
規模:地上2階
敷地面積:304.86m²
建築面積:128.59m²
延床面積:205.74m²
設計期間:2020.02-2021.02
施工期間:2021.03-2021.08
【TACHIKAWA ANNEX】
Location: Tokyo, Japan
Principal use: Other houses
Client: Indivisual
Completion: 2021
Architects: MDS
Design team: Kiyotoshi Mori, Natsuko Kawamura
Construction: Eikou Construction
Photographs: Koji Fujii / TOREAL
Construction type: New building
Main structure: Wood
Building scale: 2 stories
Site area: 304.86m²
Building area: 128.59m²
Total floor area: 205.74m²
Design term: 2020.02-2021.02
Construction term: 2021.03-2021.08








