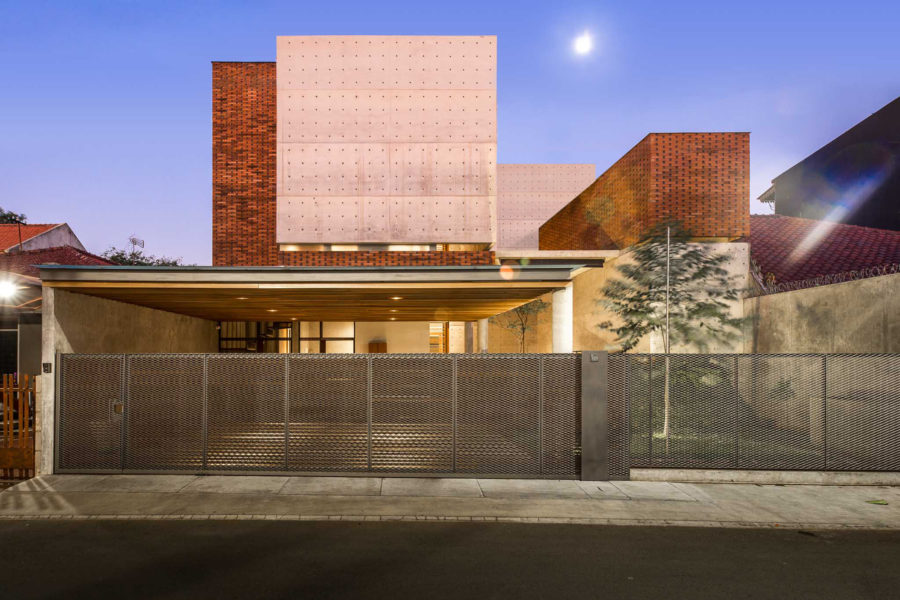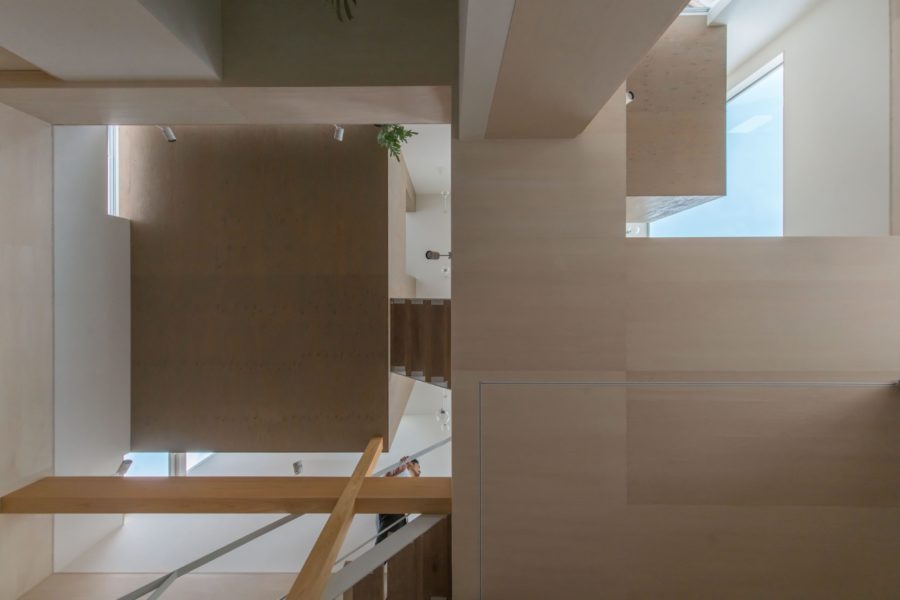代々所有する大きな土地を引き継いだ夫婦のための家である。
敷地は並行する幹線道路を繋ぐ抜け道に沿った三角形の土地で、周辺には新旧入り混じった住宅地が広がる。定年退職を控えた中で発生した熊本地震によって、かつて高齢の母が住んでいた母屋は解体を余儀なくされ、住み手を失った敷地は一部借家として利用されている納屋と庭木が残されたまま背の高いブロック塀に囲われていた。周辺の住宅も徐々に建て替わり住み手も変化していく中で、この場所を住み継ぐことに決めた夫婦に寄り添い、この場所に建っていた母屋のようなおおらかで力強い建築を目指した。
夫婦が求めたプライバシーと採光の確保に対して、敷地内に残された納屋や周辺に散見される越屋根を参照し、一部屋根をもち上げ下屋との間をハイサイドライトとすることで、周辺環境に左右されない安定した光と風を内部に届ける断面構成とした。
全体を貫く構造ルールとして2,730×2,730mmのグリッドを反復させた単純な架構を採用し、家の中心であるもち上げた屋根の下には居間と食堂、その周りに個室や水回りを配した平面計画の下敷きとした。各諸室は必要面積に応じて構造ルールからはみ出しながら可動間仕切りや梁上の開口によっての光と風を共有し、全体にやわらかな繋がりを生み出す。このとき、リジットな構造体を背景としたフレキシブルな導線に象徴的な断面が絡まり合い、多様なシークエンスを創造する。この空間構成は、家と塀が対となった周辺の住宅形式を踏襲しながらも、塀の上から覗く屋根とハイサイドライトによってその心理的距離を近づける、この住宅の外部空間の関係性と相似する。
緩やかに変化していく地方の郊外住宅地において、その地域が紡いできたコンテクストを汲み取りながら継続していく建ち方を模索した住宅である。(中野晋治)
A residence that references the surrounding residential form but allows for stable light and breezes to pass through
The house is for a couple who inherited a large plot of land owned by generations.
The site is a triangular-shaped plot of land along a road connecting two parallel highways. It is surrounded by a residential area with a mixture of old and new houses. The main house, where the elderly mother used to live, had to be demolished due to the Kumamoto earthquake that struck just before her retirement, and the site was surrounded by a tall block wall, leaving a barn and garden trees that were partially used as a rented house. As the surrounding houses were gradually being rebuilt and the residents were changing, we aimed to create a generous and strong architecture like the main house that had stood here to accommodate the couple’s decision to continue living there.
In order to secure the privacy and lighting that the couple sought, we referenced the barns left on the site and the overhanging roofs in the surrounding area. By raising part of the roof and creating a high sidelight between it and the lower roof, we created a cross-sectional structure that provides stable light and wind inside the house without being affected by the surrounding environment.
A simple structure with a repetitive grid of 2,730 x 2,730 mm was adopted as the structural rule that runs through the entire building. The living room and dining room are located under the raised roof, which is the center of the house, and private rooms and water supply areas are arranged around it as the plan’s base. The various rooms share light and air through movable partitions and openings above the beams while protruding from the structural rules according to the required area, creating a soft connection. The flexible conduits with the rigid structure as a backdrop are intertwined with symbolic cross-sections, creating a variety of sequences. This spatial composition is similar to the relationship between the exterior spaces of this house, which follows the surrounding residential form of a house and fence pair but brings the psychological distance between them closer, with the roof peeking over the fence and high sidelights.
In a suburban residential area in a region undergoing gradual change, this house seeks a way of building that will continue while taking in the context that the region has spun out. (Shinji Nakano)
【松橋の家】
所在地:熊本県宇城市
用途:戸建住宅
クライアント:個人
竣工:2019年
設計:中野晋治建築研究室
担当:中野晋治
構造設計:甲斐構造設計事務所
施工:山口建設
撮影:八代写真事務所
工事種別:新築
構造:木造
規模:平屋
敷地面積:608.61m²
建築面積:111.79m²
延床面積:109.30m²
設計期間:2018.06-2019.01
施工期間:2019.05-2019.10
【House in Matsubase】
Location: Uki-shi, Kumamoto, Japan
Principal use: Residence
Client: Individual
Completion: 2019
Architects: Shinji Nakano Architects
Design team: Shinji Nakano
Structural design: KAI KOUZOUSEKKEI
Construction: Yamaguchi Construction
Photographs: YASHIRO PHOTO OFFICE
Construction type: New Building
Main structure: Wood
Building scale: 1 stories
Site area: 608.61m²
Building area: 111.79m²
Total floor area: 109.30m²
Design term: 2018.06-2019.01
Construction term: 2019.05-2019.10








