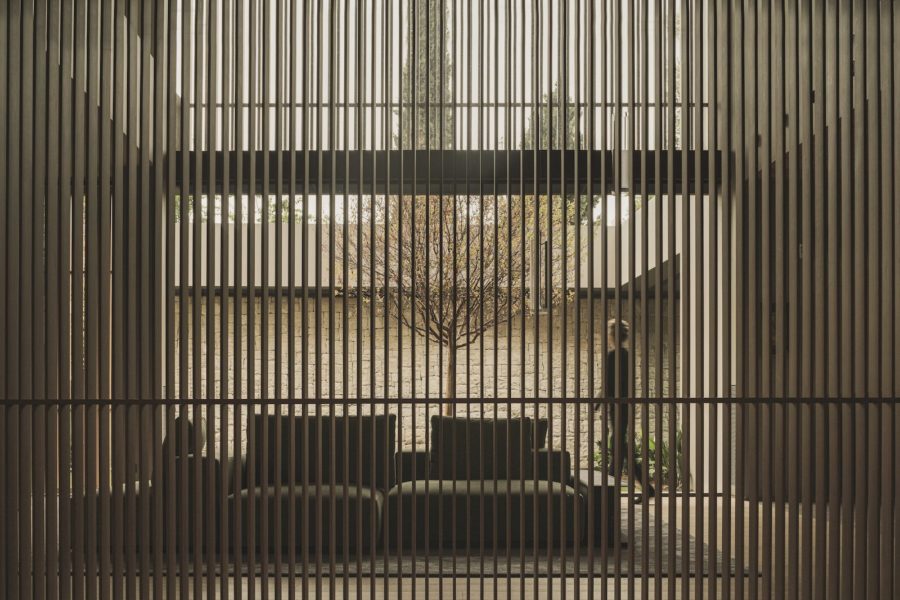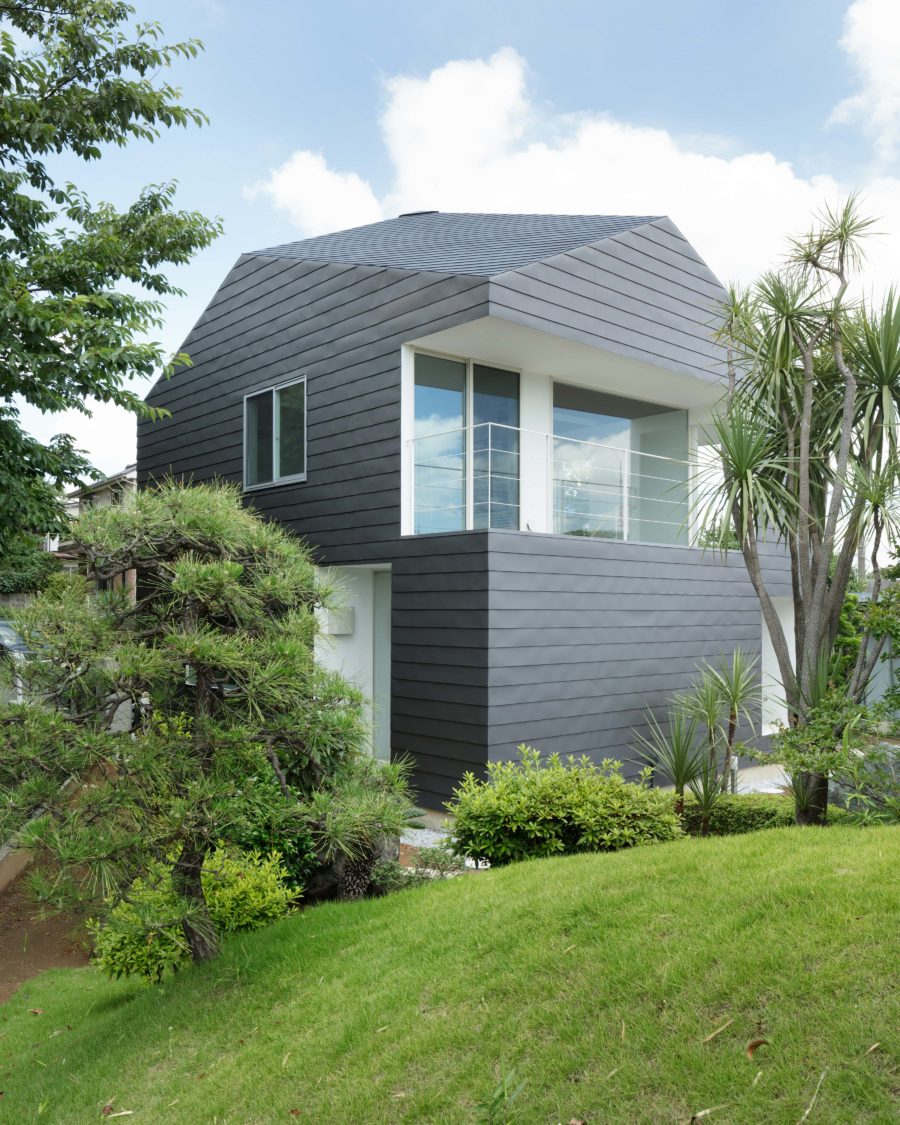名古屋市栄の中心地に位置する、築40年を超える鉄骨ビルの一室。初めて現場を訪れた時は、外光を一切遮断した、隠れ家のような状態であった。61m²という小面積と限られた予算の中で、求められる席数をクリアし、明るく開放的な空間を実現することが命題であった。
街路樹を借景に、たっぷりと自然光の入る大きな窓面を活かすため、カット席は窓に向かって1列に配置した。さらに、セオリーではエントランスに対面して設置することの多いカウンターを、あえてワンルーム化した空間の中心部にコアとして配置することで、窓に向かう意識を最大限に高めている。
カットミラーと対になるアームチェアは、今回のプロジェクトのために設計した。どちらにも共通して「大きなR」をあしらうことで、お互いが関連しあい、サロンの象徴的な存在となっている。ヴィンテージ家具のような茶染色が白いさわやかな空間の中でひときわ目立つよう、木の配置のバランスには推敲を重ねた。(亀田 潤、佐々木洸奈)
Refreshing beauty salon that raised awareness toward the window
A room in a 40-year-old steel-frame building in the heart of Sakae, Nagoya. When we first visited the site, it looked like a hideout, blocking out all outside light. However, 61m² was a small area, and the budget was limited, so the challenge was to create a bright, open space with the required number of seats.
In order to take advantage of the large windows with plenty of natural light, with the street trees in the background, the cutting seats were arranged in a row facing the windows. Furthermore, the counter, which in theory is often placed facing the entrance, was purposely placed as the core in the center of the one-room space to maximize the awareness of facing the window.
The armchair paired with the cut mirror was designed for this project. Both have a “big R” in common, relating to each other and becoming symbolic of the salon. The balance of the placement of the wood was carefully considered so that the brown stain, like that of vintage furniture, would stand out in the crisp white space. (Jun Kameda, Hirona Sasaki)
【sisu】
所在地:愛知県名古屋市東区東桜1-9-36 2F
用途:美容施設
クライアント:個人
竣工:2020年
設計:STUDIO ALUC
担当:亀田 潤、佐々木洸奈
施工:ユニマットリアルティ―
撮影:長谷川健太
工事種別:リノベーション
延床面積:61.52m²
設計期間:2021.03-2021.06
施工期間:2021.06-2021.07
【sisu】
Location: 1-9-36 2F, Higashisakura, Higashi-ku, Nagoya-shi, Aichi, Japan
Principal use: Beauty salon
Client: Individual
Completion: 2020
Architects: STUDIO ALUC
Design team: Jun Kameda, Hirona Sasaki
Contractor: UNIMAT REALTY
Photographs: Kenta Hasegawa
Construction type: Renovation
Total floor area: 61.52m²
Design term: 2021.03-2021.06
Construction term: 2021.06-2021.07








