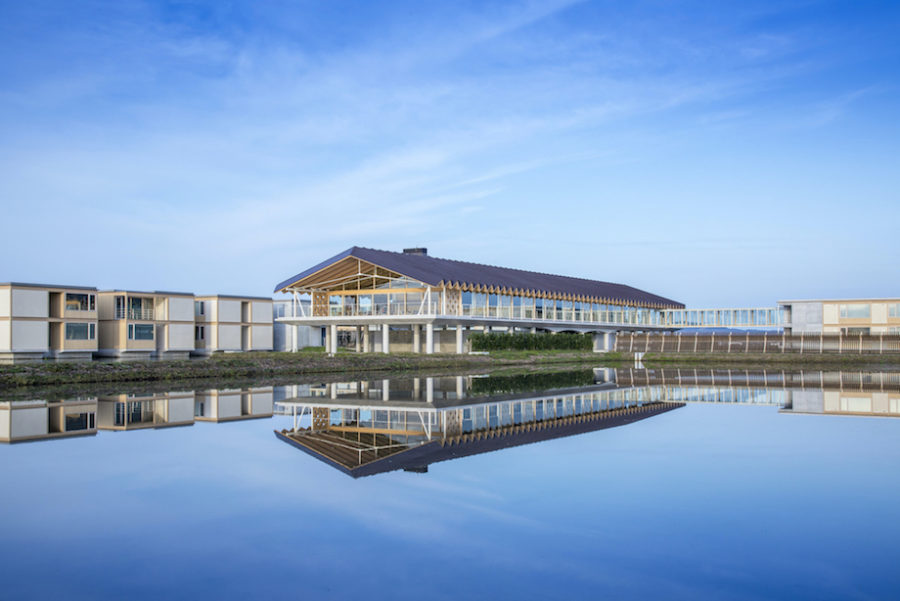
CULTURE


© エスエス 島尾 望

© エスエス 島尾 望
建築家の隈 研吾氏率いる隈研吾建築都市設計事務所が所沢に設計した〈ところざわサクラタウン〉は、美術館・図書館・博物館を統合した〈角川武蔵野ミュージアム〉や、工場や物流施設、オフィス、アニメ文化と連動する神社〈武蔵野令和神社〉といった施設が分野横断的に融合・統合された複合施設です。
〈角川武蔵野ミュージアム〉は、敷地が位置する、4枚の地殻プレートの衝突によって生じた世界的にも珍しい台地から出現したかのような、花崗岩に包まれた建築です。また、製造棟や神社といった他の施設には大きな石のベンチや目の粗いアルミエキスパンドメタルのフェンスを配置することで、全体の調和が測られています。
(以下、隈研吾建築都市設計事務所から提供されたプレスキットのテキストの抄訳)

© Forward Stroke inc.

© Forward Stroke inc.
〈ところざわサクラタウン〉は、世界でも類を見ない、4枚の地殻プレートの衝突によって生じた武蔵野台地である所沢に位置する。
デジタルプリンティングの工場、コンピュータ制御の新しいタイプの物流倉庫、オフィス、美術館、図書館、博物館、アニメホテル、アニメ文化と連動する神社が有機的・横断的に撹拌された複合施設である。

© Forward Stroke inc.
武蔵野の台地が隆起して出現したかのような〈角川武蔵野ミュージアム〉は、外壁に黒と白の斑が入り混じる、70㎜もの厚みのある花崗岩を2万枚用いた。
花崗岩は表面を割れ肌仕上げとし、隣り合う石のジョイントには通常行われるような凹凸を揃える加工はせず、割れてできた凹凸のまま段差を残すことで、大地の力強さと1枚の石がそれぞれ独立して浮遊するような軽快さを両立している。

© Forward Stroke inc.

© Forward Stroke inc.

© エスエス 島尾 望
巨石の内部は現代アートのようなハイ・カルチャーとアニメのようなロー・カルチャー、モノとコトが撹拌され、従来の二項対立を超越した未来的迷宮としてデザインされている。
構造用合板による霞棚のような本棚が、脳の構造のように縦横無尽に展開し、さまざまなジャンルの書籍やオブジェを立体的につないでいる。

© エスエス 島尾 望

© エスエス 島尾 望
〈武蔵野令和神社〉と製造・オフィス棟との調和を図るため、大きな石のベンチを設けることで石の荒々しい肌合いを活かし、目の粗いアルミエキスパンドメタルのフェンスで境内を囲っている。
また、〈武蔵野令和神社〉には流れ造りと妻入りが共存し、女性の神を示す内削ぎと男性の神を示す外削ぎが併置され、ここでも混在と撹拌を生じさせ、地域対文化施設を超えた、コロナ時代の新しい場所の創造を試みた。

© 岡本写真工房

© 岡本写真工房

© 岡本写真工房

© 岡本写真工房

© Forward Stroke inc.

© Forward Stroke inc.
物件名:ところざわサクラタウン 角川武蔵野ミュージアム・武蔵野坐令和神社
住所:埼玉県所沢市
竣工年月:2020年10月
延床面積:87,433.71m²
建物用途:図書館、博物館、神社、工場、倉庫、事務所、飲食店舗、物販店舗、集会場、ホテル
協働した事務所:KAJIMA DESIGN、種村強建築設計、ランドスケープデザイン、そら植物園、丹青社、デッセンス、y+A/yojitakahashiarchitects、イリア
以下、隈研吾建築都市設計事務所のリリース(英文)です。
Tokorozawa Sakura Town
Kadokawa Culture Museum / Musashino Reiwa Jinja ShrineThis multipurpose complex located in Tokorozawa on the Musashino plateau created by the collision of four crustal plates which is unprecedented anywhere else in the world mixes and integrates a digital printing factory, new type of computer-controlled distribution warehouse, offices, art gallery, library, museum, anime-themed hotel and anime culture in an organic and cross-sectoral manner.
Twenty thousand 70mm thick black and white granite slabs were used to build the Kadokawa Culture Museum which appears like it thrust up and through the Musashino plateau. The granite slabs have a rough finish, with the adjoining sections not aligned so that the convex and concave surfaces match which is normally done, giving the appearance that each piece of stone broke through the surface of the earth independently, achieving a feeling of lightness and making it feel like the structure is floating.
The huge interior space was designed as a futuristic labyrinth, transcending conventional binary opposition by effectively mixing high culture like contemporary art and low culture like anime. Book shelves that resemble haze in the sky were built with structural plywood, creating a structure of that looks like cells in a brain, providing a three dimensional connection between various genre and objects.
Large stone seats were provided in attempt to achieve harmony in the production and office wing with the rough surface of the stone, and an aluminum expanded metal fence with large openings surrounds the Musashino Reiwa Jinja Shrine where a wave style and traditional gables coexist. Decorative architectural elements which represent female and male gods were juxtaposed and mixed in an effort to create a new venue suited to the age of the coronavirus that far exceeds a traditional regional cultural facility.
「ところざわサクラタウン 角川武蔵野ミュージアム」隈研吾建築都市設計事務所 公式サイト
https://kkaa.co.jp/project/tokorozawa-sakura-town-kadokawa-culture-museum/









