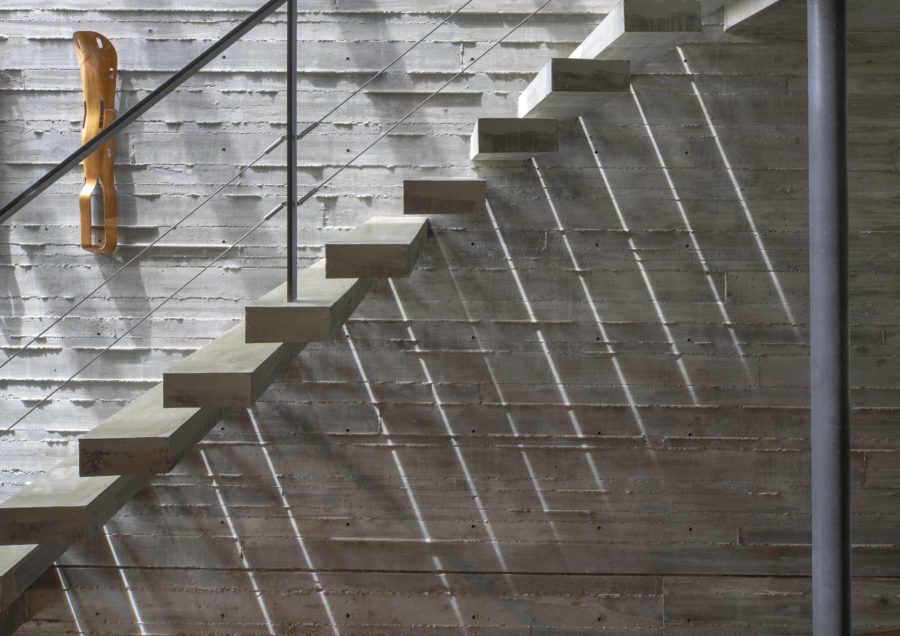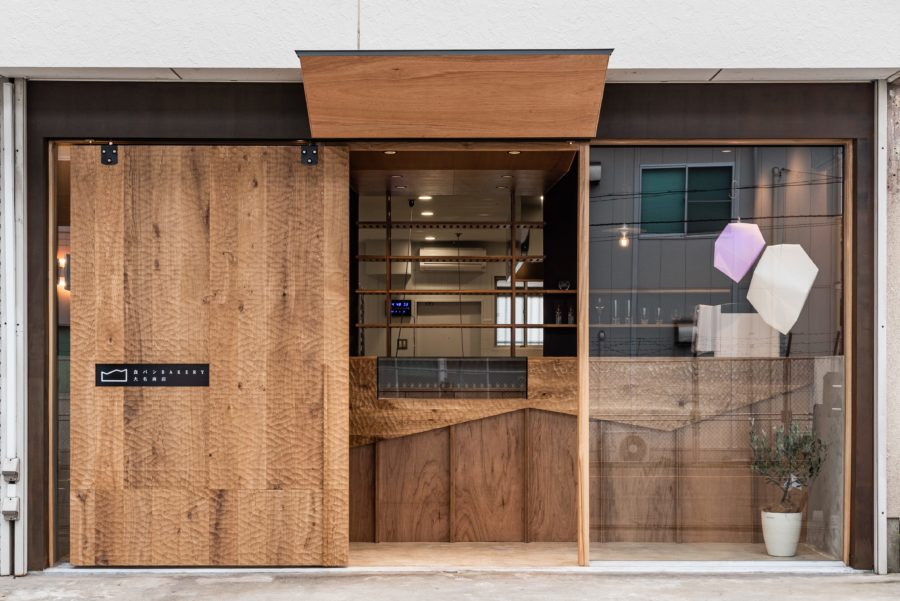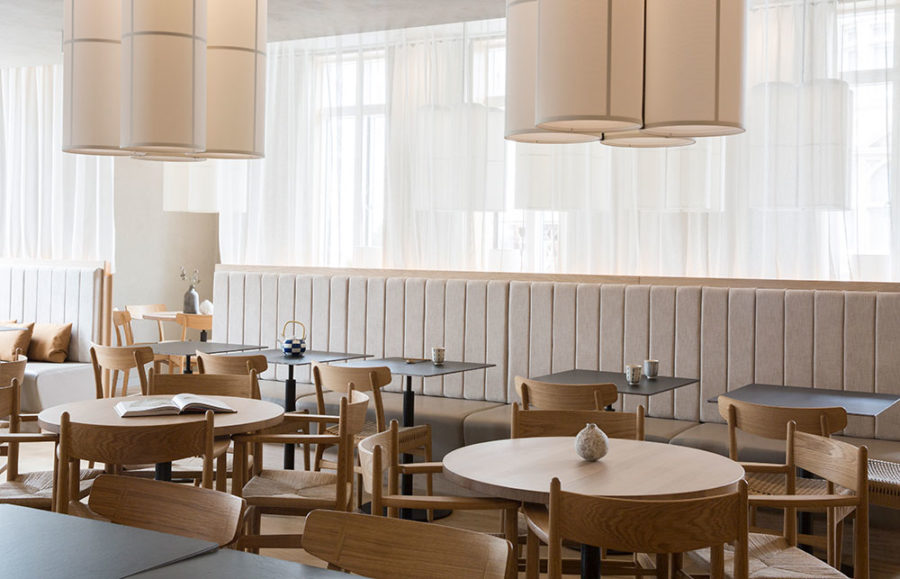京都・御所近くの夷川通りに位置する古民家を一棟貸しの宿泊施設にコンバージョンするプロジェクト。
間口の広い正面外観と、裏手に坪庭をもつ小規模な木造住宅。暖簾をくぐり、蛇行しながら坪庭に向かって奥へ奥へと進むことで、新たなシークエンスが次々と現れる動線計画とし、京町家特有の直線的で奥深く、ほの暗い空気感、そして「奥行き」に由来する「奥ゆかしさ」を、限られた奥行きの建築空間で表現することを試みた。
近年、強化されたバリアフリー条例により、玄関までのスロープ設置が義務付けられ、その制約によりUターンして進む独特なエントランス空間が生まれた。細く暗い土間を抜けると、先の見えない不思議な静けさが漂う。沓脱(くつぬぎ)からは繊細なLEDシームレスライトの光が居間まで導き、気が付けば空間が大きく広がっている。光はそのまま奥へと続き、大きな障子を開けると、石貼りの広い浴槽を横切り、壁に当たるところで止まる。その脇の窓から坪庭を通して自然光が差し込み、紅葉の枝葉を通じて季節の移ろいを感じる。
京町家や京都の建築文化に深い敬意を払い、そこに思いを馳せながら、現代のデザインを融合させた宿泊施設を創りあげた。ここに生まれる新しい空間が、古き良き京都の息づかいを未来へと紡いでいく一助となることを願っている。(亀田 潤、佐々木洸奈)
A Japanese-style hotel that incorporates the atmosphere of a traditional Kyo-machiya into a modern design
This project involves the conversion of a traditional townhouse near the Kyoto Imperial Palace into a whole-house rental accommodation.
The building is a small wooden house with a wide façade and a courtyard called “Tsuboniwa” at the rear. Passing through the noren curtain, the path meanders deeper and deeper toward the courtyard, revealing new sequences at every turn. The design seeks to express the unique linear depth, subdued atmosphere, and the sense of “refinement” that originates from the concept of “depth” inherent in Kyoto machiya, within the limited spatial depth of the building.
Due to the recent strengthening of barrier-free regulations, a ramp was required to be installed up to the entrance, creating a distinctive entrance space that involves a U-turn due to this restriction. As one passes through the narrow, dimly lit doma (earthen floor), a mysterious and quiet atmosphere emerges. The subtle glow of seamless LED lighting leads from the entrance to the living room, where the space suddenly opens up. The light continues further back, and upon sliding open the large shoji screen, it crosses a stone-tiled, spacious bath before coming to a stop against the wall. Natural light filters through the courtyard from a nearby window, allowing the changing seasons to be felt through the maple leaves.
With deep respect and admiration for Kyoto machiya and its architectural heritage, we have created a new lodging that blends traditional culture with contemporary design. We hope that this newly created space will serve as a bridge, quietly connecting the timeless spirit of old Kyoto with the future. (Jun Kameda, Hirona Sasaki)
【ANJIN Gosho Ebisugawa】
所在地:京都府京都市中京区夷川通新町東入泉町672
用途:旅館
クライアント:MUDANI
竣工:2024年
設計:STUDIO ALUC
担当:亀田 潤、佐々木洸奈
照明計画:ModuleX
施工:heil建築
撮影:長谷川健太
工事種別:リノベーション
延床面積:125m²
設計期間:2023.07-2023.12
施工期間:2023.12-2023.02
【ANJIN Gosho Ebisugawa】
Location: 672, Izumicho, Kyoto-shi Nakagyo-ku, Kyoto, Japan
Principal use: Hotel
Client: MUDANI
Completion: 2024
Architects: STUDIO ALUC
Design team: Jun Kameda, Hirona Sasaki
Lighting design: ModuleX
Constructor: heil architecture
Photographs: Kenta Hasegawa
Construction type: Renovation
Total floor area: 125m²
Design term: 2023.07-2023.12
Construction term: 2023.12-2023.02








