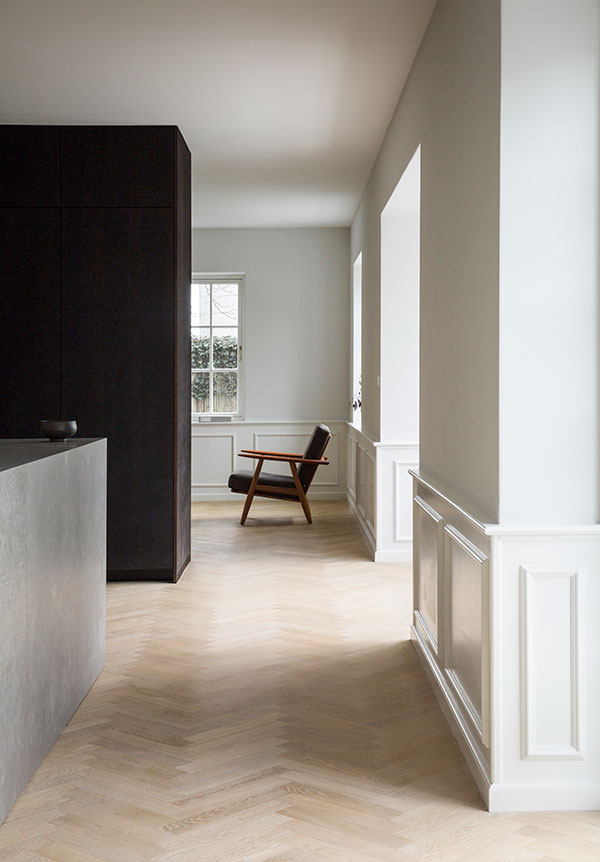JR新宿駅新南エリアにおいて、バスタ新宿(高速路線バス関連施設・タクシー乗降場)、新駅舎、JR新宿ミライナタワー(賃貸オフィス・商業施設・文化交流施設)の建設に伴い整備された、駅南側線路上部に位置する広場である。東西に隣接する高島屋タイムズスクエアと新宿 サザンテラスをつなぎ、幅員約14mの貫通通路によって駅北側の甲州街道からも容易にアクセス可能で、周辺地域の新たな歩行回遊性を生み出している。
デザインのポイントは、3つある。1つ目は、中間スケールをつくること。広場は約2,000m2の都市的スケールの空間であり、ベンチ等の家具を並べるだけでは余白が多すぎて全体を「居場所化」するのが難しい。そこで建築的・インテリア的スケールともいうべき、都市と家具の中間となるような空間単位が「居場所」として連続する状況をつくるため、植栽や段差・仕上げ差などを利用して空間を分節し、そのなかで家具的機能を設えた。
2つ目は、さまざまな視線のベクトルをつくること。広場南側に広がる線路上空の都市のボイドに視界が開ける場所、向かい合って視線が交錯する場所、放射状に視線が拡がる場所、1人で広場下に行き交う電車を眺める場所、円弧状に駅側のピロティを囲い眺める場所など、視線の抜ける長さや向きを多様にしていくことで、同時並行的に人々の異なるアクティビティが立ち現れる風景を目指した。
3つ目は、アンジュレーションをつくることである。東西に隣接する高島屋タイムズスクエアと新宿サザンテラスのレベルが異なることもあり、広場西端部には高さ約2mの段差が生じる。そうであればその段差を局所的につくるのではなく、緩やかなアンジュレーションとして拡張し、それとともにスロープを設けてバリアフリーのルートを確保することにした。隆起した部分は人々が腰掛ける巨大な家具として機能するとともに、広場内に見えがくれをつくり、人工地盤上のフラットな周囲風景に抑揚を与える。またそれらは場所ごとに視線のレベル差をつくり、上述の視線ベクトルの多様性を助長するものでもある。
これらはすべて、人々が広場を使いこなすための「きっかけ」として散りばめたものである。開業後に時間が経ち、広場には多くの人々が集い賑わいを生み出している。またここでは定期的なイベント開催も予定されており、その時々で各主体が「きっかけ」を独自に読み取り活用することで、さらに多様なアクティビティが生まれるだろう。新宿の新たな公共財として、周辺地域からも愛されるエリア全体のアメニティとなることを願っている。(大野 力)
public space for a variety of activities in the Shinjuku area
It is a plaza located on the upper part of the railroad tracks on the south side of JR Shinjuku Station in the New South area of JR Shinjuku Station, which was developed for the construction of Busta Shinjuku (a facility for express bus and taxi), the new station building, and JR Shinjuku Millaina Tower (a rental office, commercial facility, and cultural exchange facility). It connects Takashimaya Times Square and Shinjuku Southern Terrace on the east and west sides, and is easily accessible from Koshu Kaido on the north side of the station by a 14-meter-wide through-route, creating new walkability in the surrounding area.
There are three design points, and the first is to create an intermediate scale. The square is an urban-scale space of about 2,000m2, and it is difficult to “place” the entire space because there are too many margins for simply arranging benches and other furniture. In order to create a continuous “place to live,” a spatial unit between the city and the furniture, which could be called an architectural and interior scale, I divided the space using plantings, steps, and finishes and set up a furniture function within it.
The second is to create a variety of gaze vectors. The aim was to create a landscape in which people’s different activities appear simultaneously and in various directions by varying the length and direction of the line of sight, such as where the view is open to the urban void above the railroad tracks on the south side of the plaza, where lines of sight intersect, where lines of sight expand radially, where people watch trains coming and going under the plaza alone, and where they lookout around the piloti on the station side in an arc.
The third is to create undulation. Due in part to the different levels of Takashimaya Times Square and Shinjuku Southern Terrace, which are adjacent to each other on the east and west sides, the western end of the plaza will be stepped at the height of about 2 meters. If this is the case, we decided not to create the steps locally, but to extend them as gentle undulations and to create a barrier-free route with a slope. The raised area serves as a huge piece of furniture for people to sit on, while also creating visibility within the plaza and inflecting the flat surrounding landscape on the artificial ground. They also create a difference in the level of gaze from place to place, which contributes to the diversity of gaze vectors described above.
These are all sprinkled in as “triggers” for people to use the square. Time has passed since it opened, and the square has created a bustle for many people. There are also plans to hold regular events here, and at any given time, each entity will be able to read and use the “triggers” in its own way to create a wider variety of activities. As a new public asset for Shinjuku, we hope that it will become an amenity for the entire area that is loved by the surrounding area. (Chikara Ohno)
【Suica’s Penguin Park】
所在地:東京都新宿区
用途:広場
施主:東日本旅客鉄道
竣工:2016年
設計:sinato
担当:大野 力
設計協力:ジェイアール東日本建築設計事務所
照明設計:岡安泉照明設計事務所_岡安泉
植栽設計:SOLSO_齊藤太一
建築施工:大林・鉄建・大成・フジタ建設共同企業体
植栽施工:ジェイアール東日本コンサルタンツ
工事種別:新築
計画面積:2796.19m²
撮影:太田拓実
受賞:JCDデザインアワード 2016 飯島直樹賞
【Suica’s Penguin Park】
Location: Shinjuku, Tokyo Japan
Principal use: Public square
Client: East japan Railway
Year: 2016.04
Architects: sinato
Design team: Chikara Ohno
Design cooperation: JR East Design
Lighting design: Izumi Okayasu Lighting Design_Izumi OKAYASU
Planting design: SOLSO_Taichi SAITO
Building construction: OBAYASHI・TEKKEN・TAISEI・FUJITA JV
Planting construction: JR East Consultants
Construction type: New building
Area: 2796.19m²
Photographs: Takumi OTA
Award: JCD DESIGN AWARD 2016 (Japan) Judge’s Special Award








