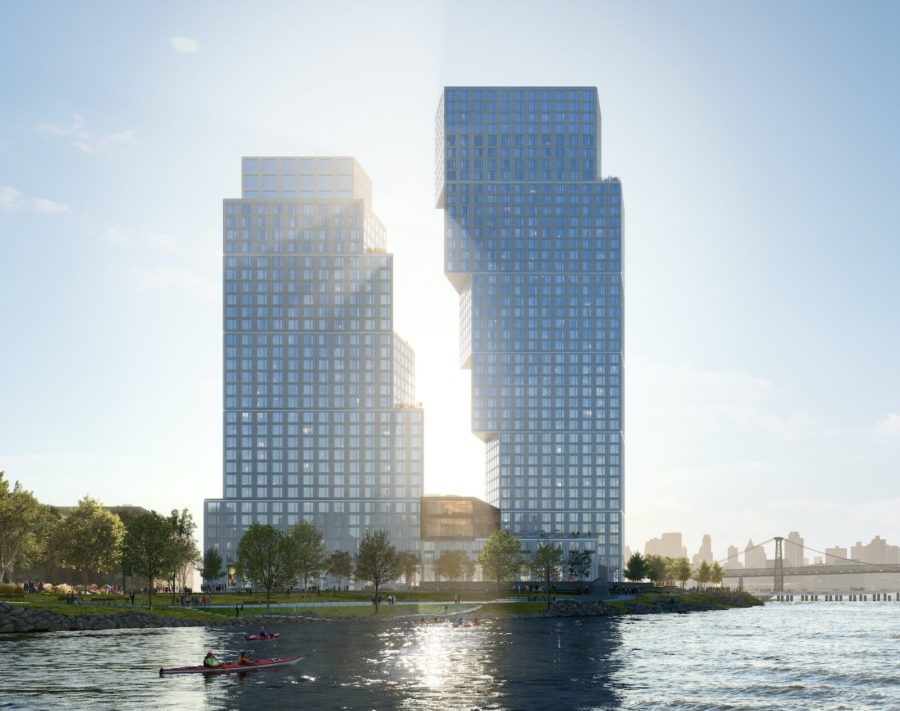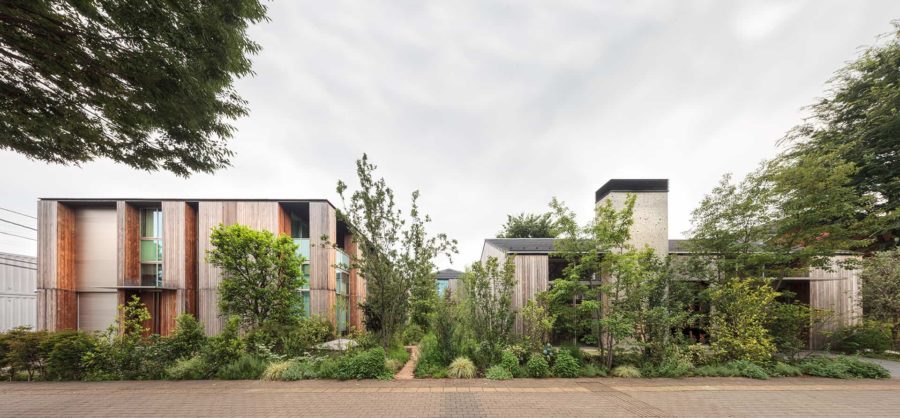敷地は海岸沿いの1区画。海と空、島の緑が映える絶好のロケーションである。生活の中に常に海を感じ、ゆっくりと暮らしたいというクライアントの要望を第1に、特に建物の配置に細心の注意を払った。
通常、道路面に設ける駐車スペースを、建物の一部をピロティにすることで敷地奥に配置。敷地と海の間に隣地を挟むため、将来的に隣地に建物が建つことを想定しながら、極力視線を遮るもののない方向に、絞りを入れつつ開口を設けた。こうすることで、玄関から階段を経てLDKに至るまで、余計なものが写り込まず、常に海と空のみを感じられる空間へ仕上がった。
また、個性のあるクライアントこだわりの家具との調和を考え、内部はしっかりと収納を確保しつつも生活感を極力排し、シックな色味で過度な主張を抑えた上質なホテルのような空間に仕上げた。
高度に調和した家具と内装はまるで背景といえるほど景色に馴染み、海への没入感を高めてくれる。クライアントとともに、とことん海にこだわり設計した住宅である。(門内一生)
A hotel-like house that is dedicated to the sea
The site is one plot along the coast. It is the perfect location to reflect the sea, sky, and greenery of the island. We paid particular attention to the building’s layout in response to the client’s desire to live slowly and always feel the sea in their daily life.
The usual parking space on the street is placed at the back of the site by making a part of the building into a piroti. Because the parking space is located between the site and the sea, the openings are placed in a clear direction, as much as possible, with an unobstructed view, assuming that buildings will be built on the adjacent land in the future. In this way, from the entrance, through the stairs to the LDK, we have created a space where one can always feel only the sea and the sky, without any unnecessary objects.
To achieve harmony with the client’s unique furniture, the interior has been designed to provide ample storage space while avoiding any sense of everyday life. The chic colors of the space are designed to prevent over-importance, giving it the feel of a high-quality hotel.
The highly harmonious furnishings and interior design blend in with the scenery to the extent that it can be said to be a backdrop, enhancing the sense of immersion in the sea. We worked together with the client to design this house with a strong focus on the sea. (Kazuo Monnai)
【UMI】
所在地:徳島県鳴門市
用途:戸建住宅
クライアント:非公開
竣工:2018年
設計:CAPD
担当:門内一生、小原弘和、常信大、増井和哉
構造設計:中原英隆(Q & Architecture)
施工:西野建設 (ASJ光と水の街スタジオ)
撮影:志摩大輔(ad hoc)
構造:鉄骨造
工事種別:新築
規模:地上2階
敷地面積:385.55m²
建築面積:69.65m²
延床面積:129.67m²
設計期間:2016.09-2017.12
施工期間:2018.01-2018.06
【UMI】
Location: Naruto-shi, Tokushima, Japan
Principal use: Residential
Client: private
Completion: 2018
Architects: CAPD
Design team: Kazuo Monnai, Hirokazu Ohara, Dai Tsunenobu, Kazuya Masui
Structure engineer: Hidetaka Nakahara (Q & Architecture)
Contractor: NISHINO KENSETSU(ASJ HIKARI-TO-MIZU-NO-MACHI STUDIO)
Photographs: Daisuke Shima (ad hoc)
Main structure: Steel
Construction type: New building
Building scale: 2 stories
Site area: 385.55m²
Building area: 69.65m²
Total floor area: 129.67m²
Design term: 2016.09-2017.12
Construction term: 2018.01-2018.06








