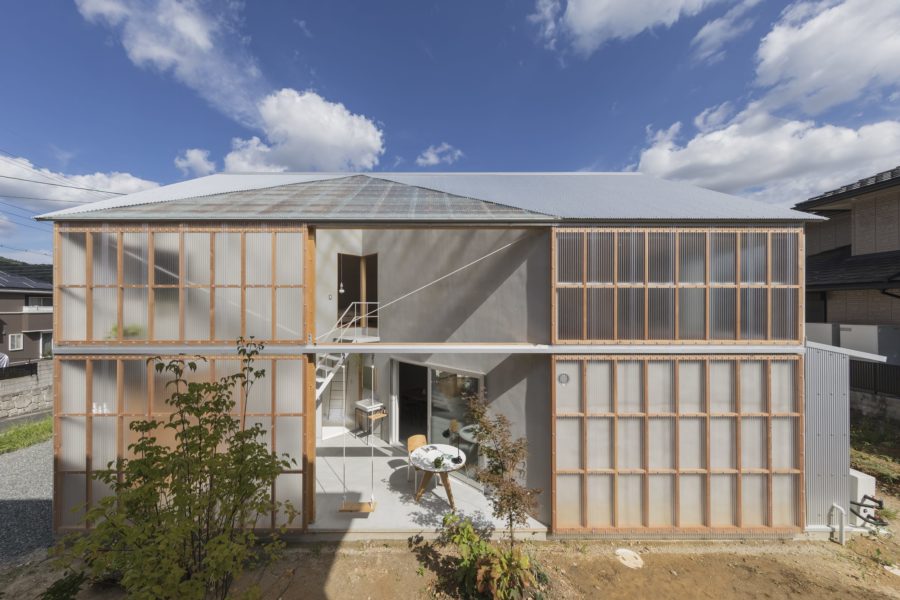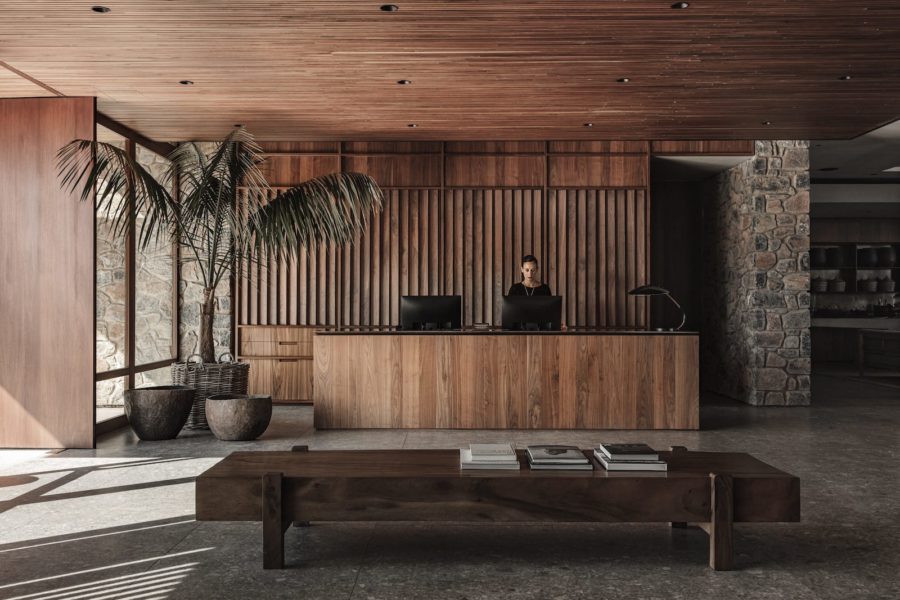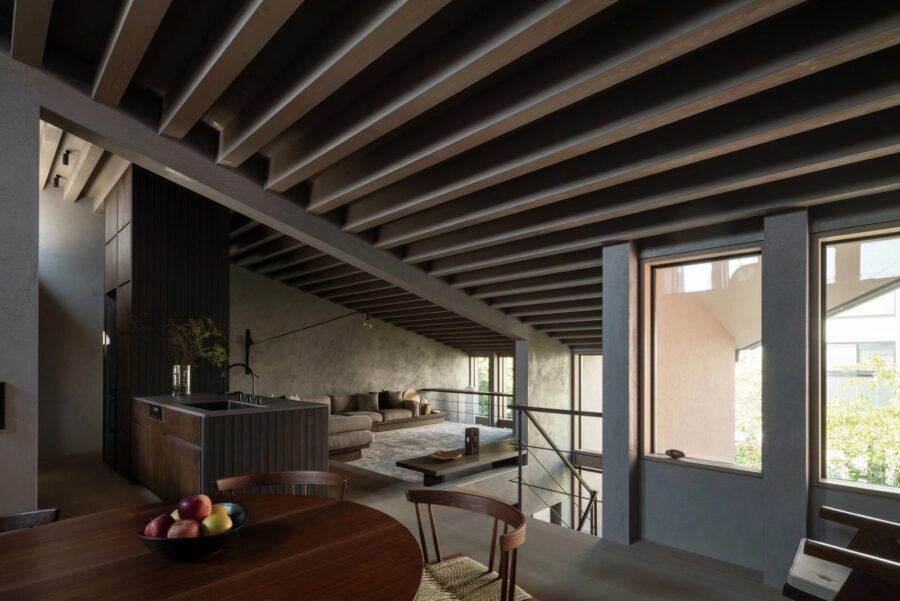岡山県の北東部にある奈義町は近年、少子高齢化の中でも政策的取組みにより、合計特殊出生率2.88(全国平均の約2倍)と、子育てのしやすい環境を整えてきた町である。2016年より熊本大学景観デザイン研究室とともに、奈義町の50年先の暮らしや風景の手がかりを描くグランドデザインの策定を行ってきた。その実践型のアクションプランの1つとして、奈義町多世代交流広場〈ナギテラス〉がある。
町は、北に象徴的な那岐山(なぎさん)が聳え、南へ緩やかに傾斜する土地には溜め池が無数に点在する。ナギテラスは移りゆく自然風景と鮮やかに出会い、多世代が思い思いに過ごす小さな居場所の集合だ。
町役場前の国道に沿った敷地は、公共交通の要であるバスの待合や観光案内を核として、町の新しい交通・交流の拠点となる。テナントが誘致され、町内での起業サポートを行う「まちの営業部」の運営も計画されており、小商いが段階的に実践される。
設計に先立ち、グランドデザインでは町民ワークショップと並行し、町の歴史・過去を知る手がかりとして古地図や風景写真をリサーチした。かつて溜め池は、農業の共同利用によって保たれ、暮らしのそばにある美しいコモンズであったと知った。
そこで、ナギテラスを敷地東の市場池へ沿う配置とし、溜め池を景観要素としてあらわにし、加えてスロープを池へのプロムナードとした。これは本プロジェクトの特質である、土木景観と建築を一気通貫で一体的に計画したことによるもので、人々が屋外に佇み、池が暮らしと溶け合う風景が、町の日常を映し出す新たなランドスケープとなる。
小さな3つの棟が連なるこの木造建築は、各棟へ斜めに渡るLVL集成材の母屋梁が、町の景観要素とナギテラスを結ぶ多方向性をもち、室内から屋外、町へと来訪者の意識を促す。分割され、傾き、仕上げの切り替わる屋根は、山並みや家々と呼応し、池へ映り込むシルエットとともに、有機的に環境へ溶けていく。
一方、奈義町付近では広戸風(ひろとかぜ)といわれる局地的な突風に対しての懸念が強いため、風に耐え得る構造・環境計画としながら、準ずるようにエントランスや開口、下庇や雨戸、外壁仕上げなどを設計した。これらはすべからく求められる地域らしさを自然環境、気候変動や災害との柔軟な関係に見出す試みである。
奈義町の中心エリアで私たちは、さまざまな場所の相互連携を図るために設けられた歩行回遊路を見出した。そこで町が1つのエコミュージアムとなることを目指し、そのコアとしてナギテラスを位置づけた。テラスやスロープなどの開放性は、回遊路に沿って町へ波及していく。
本計画ではプロセスより、町民が各々主体的に関わっている。竣工以前のワークショップからメンテナンスまで、断続的な関わりを仕立てることで、愛着を育むことができる機会を組み込んできた。一過性の行事からフィジカルな設えにまで、多角的なアクセシビリティを高めることが、公共空間の重要な質であると考えた。
(稲垣淳哉+佐野哲史+永井拓生+堀 英祐)
動画撮影・編集:大倉英揮
"Lifescape" nurtured by a small base
In recent years, with the declining birthrate and aging population, Nagi Town has created an environment where it is easy to raise children, with a total fertility rate of 2.81. Since 2016, we have been working with the Kumamoto University Landscape Design Laboratory and others to formulate a grand design that depicts clues to life and landscapes 50 years from now in Nagi Town. Nagi Terrace is one of the practical action plans.
In Nagi Town, the symbolic Mt. Nagi rises to the north, and the land that gently slopes to the south is dotted with numerous ponds. The site is located in front of the town hall along the national highway and will be a new base for the town centered on the bus waiting and tourist information, which are the cornerstones of public transportation. The reservoir was once a beautiful commons by the side of life, preserved by shared use of agriculture. We used the pond as a landscape element and placed the building along the pond in the east of the site. This is due to the collaboration of civil engineering landscape and architecture, which is a characteristic of the project. The scenery where people stand outdoors and the pond blends with their lives become a new landscape.
This building consists of three small wooden buildings in a row. The main building beams of LVL laminated wood diagonally extending to each building raise visitors’ awareness from indoors to outdoors and to the town. The roof, which is divided, tilted, and finished, corresponds to the mountains and houses. And, along with the silhouette reflected in the pond, it organically melts into the environment. On the other hand, since there is a strong concern about a local gust called Hiroto-wind, we designed a structure / environmental plan to withstand the wind. These are attempts to find regional characteristics in a flexible relationship with the natural environment, climate variability, and disasters.
In the central area of the town, we found a walking path. The openness of terraces and slopes spreads to the town along the migratory route. We have incorporated into the planning process opportunities for the townspeople to be independently involved and foster attachment. This is an intermittent relationship from pre-completion workshops to maintenance. We thought that increasing accessibility from multiple angles, from transient events to physical settings, is an essential quality of public space.
(Junya Inagaki, Satoshi Sano, Takuo Nagai, Eisuke Hori)
【奈義町多世代交流広場 ナギテラス】
所在地:岡山県勝田郡奈義町豊沢
用途:複合施設
クライアント:奈義町
竣工:2019年
設計:Eureka
担当: 稲垣淳哉、佐野哲史、永井拓生、堀 英祐
構造設計:Eureka
企画:ナギカラ
グランドデザイン統括:熊本大学景観デザイン研究室
土木景観:Tetor
設備:長谷川設備計画
家具:スケール
サイン計画:atrium
色彩アドバイザー:CLIMAT
植栽計画:清右衛門
施工:森安建設
撮影:大倉英揮
工事種別:新築
構造:木造、一部鉄骨造
規模:地上2階
敷地面積:1959.84m²
建築面積:273.62m²(屋外空間を除く)
延床面積:323.04m²(屋外空間を除く)
設計期間:2017.01-2017.08
施工期間:2017.09-2018.03
【Nagi Terrace】
Location: Toyosawa, Nagi-cho, Katsuta-gun, Okayama, Japan
Principal use: Complex facility (Bus waiting area, Tourist information center)
Client: Nagi-cho
Completion: 2019
Architects: Eureka
Design team: Junya Inagaki, Satoshi Sano, Takuo Nagai, Eisuke Hori
Structure engineer: Eureka
Planning: Nagikara
Grand design: Kumamoto Univ. Landscape design Lab.
Landscape design: Tetor
Facility: Hasegawa facility design
Furniture: atelier scale
Sign design: atrium
Color Planning: CLIMAT
Planting: Seiemon
Contractor: Moriyasu Construction
Photographs: Hideki Ookura
Construction type: New building
Main structure: Wood, Steel
Building scale: 2 stories
Site area: 1959.84m²
Building area: 273.62m²
Total floor area: 323.04m²
Design term: 2017.01-2017.08
Construction term: 2017.09-2018.03








