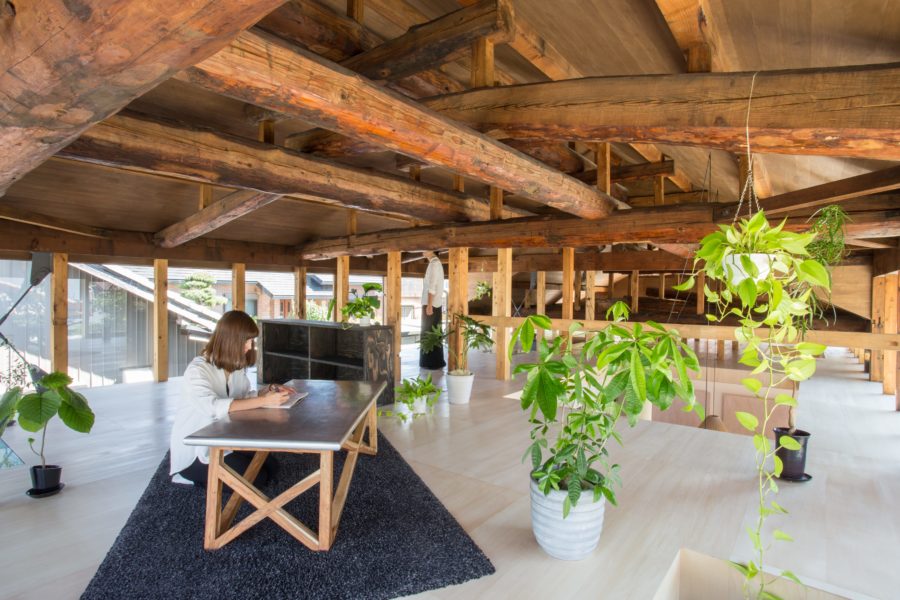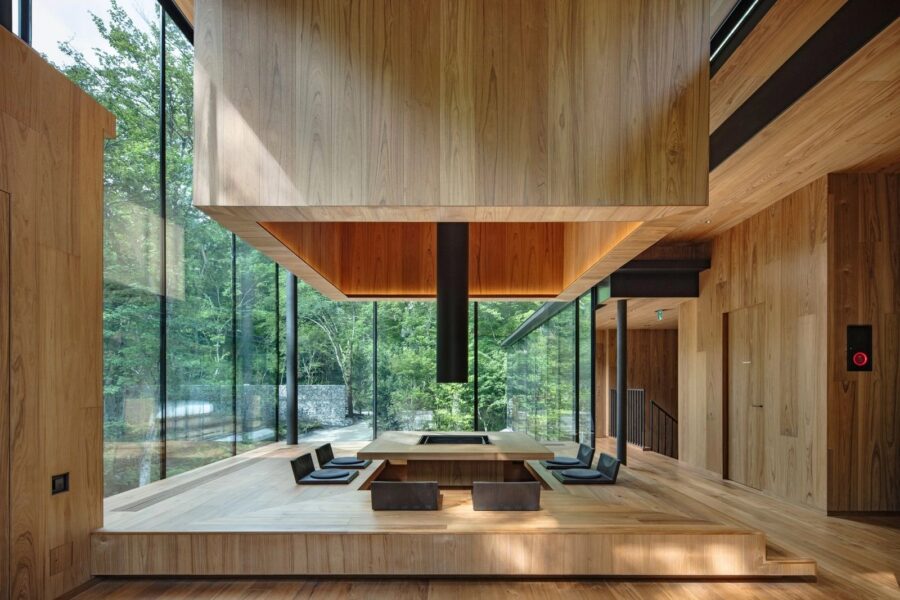〈Isecho NEST〉は、オーナー住戸と賃貸住宅2戸で構成された共同住宅である。試みたのは「住宅を半分ひらく」ということである。
公園が隣接する立地を活かし、オーナー住戸の大半を時間によって誰もが使えるシェアスペースとした。具体的には、オーナー住戸の一部をシェア空間に置き換えている。リビングをシェアリビングに、玄関をコーヒースタンドに、書斎をシェアオフィスにといった具合だ。そこに、時間によって切り替え可能なセキュリティを施すことで、公園に面した心地のよい場所を開いている。
分譲地の一角で、住宅ローンを活用して実現したこの仕組みは、まちと住まい手が「よりよく暮らせる」1つのモデルになり得るのではないかと考えている。オーナーは家賃+シェア収益で住居費がゼロになり、住人は豊かな共用部をもち、まちには小商いの場が生まれるという「三方よし」を実現している。
総じていうと「インディペンデント・デザイン=お金や場所の制約を受けないデザイン」の効果を感じている。まず、住居費がゼロであることにより、ライフコストが低く抑えられているため、収入が減っても不安なく生活することができている。そしてワークスペースが家の中に複数あることで、気分によって働く場所を変えられるのでストレスなく在宅ワークができている。
まちと家の双方を楽しくすることの重要さがコロナウィルスにより顕在化した今、住まいに必要不可欠な要素だと強く思う。(宇津木喬行、高橋良弘)
A semi-public house that shares its space and enjoys its relationship with the town
“Isecho NEST” is an apartment complex consisting of an owner-occupied unit and two rental units. We attempted to “open up the house in half.”
Taking advantage of its location next to a park, we turned the majority of the owner’s unit into a shared space that anyone can use, depending on the time of day. Specifically, we replaced part of the owner’s unit with a shared space. The living room is turned into a shared living room; the entrance is turned into a coffee stand; the study is turned into a shared office, and so on. In this way, the living room is turned into a shared living room, the entrance is turned into a coffee stand, and the study is turned into a shared office. By providing security that can be changed at different times, a comfortable place facing the park is opened.
This system, realized by utilizing a mortgage in the corner of the subdivision, could be a model for “better living” for the town and its residents. The owner gets zero housing costs from the rent and earnings from the share house, the residents have large common areas, and the town has a place for small business.
In general, we feel the effect of “independent design = design that is not constrained by money or location.” First, having no housing costs keeps the cost of living low, so even if the owner’s income decreases, the owner can live without worry. And with multiple workspaces in the house, the owner can work from home without stress because he can change his work location depending on his mood.
Now that the importance of enjoying both the city and the home has become apparent due to the coronavirus, we firmly believe that this is an essential element. (Takayuki Utsugi, Yoshihiro Takahashi)
【Isecho NEST】
所在地:神奈川県横浜市西区伊勢町
用途:共同住宅・集合住宅・コワーキングスペース
クライアント:高橋良弘
竣工:2019年
設計:333architects
担当:宇津木喬行、高橋良弘
構造設計:田中哲也建築構造計画
照明計画:サワダライティングデザイン+アナリシス
施工:昭和未来
撮影:水谷夏樹
構造:混構造
工事種別:新築
規模:地上2階 地下1階
敷地面積:100.11m²
建築面積:59.93m²
延床面積:183.84m²
設計期間:2018.11-2019.05
施工期間:2019.05-2019.11
【Isecho NEST】
Location: Isecho, Nishi-ku, Yokohama-shi, Kanagawa, Japan
Principal use: Housing complex, Share office, Co-working space
Client: Yoshihiro Takahashi
Completion: 2019
Architects: 333architects
Design team: Takayuki Utsugi, Yoshihiro Takahashi
Structure engineer: Tetsuya Tanaka Structural Engineers
Lighting design: Sawada Lighting Design + Analysis
Contractor: Shouwamiki
Photographs: Natsuki Mizutani
Main structure: mixed structure
Construction type: New building
Building scale: 2 stories above ground and 1 below ground
Site area: 100.11m²
Building area: 59.93m²
Total floor area: 183.84m²
Design term: 2018.11-2019.05
Construction term: 2019.05-2019.11








