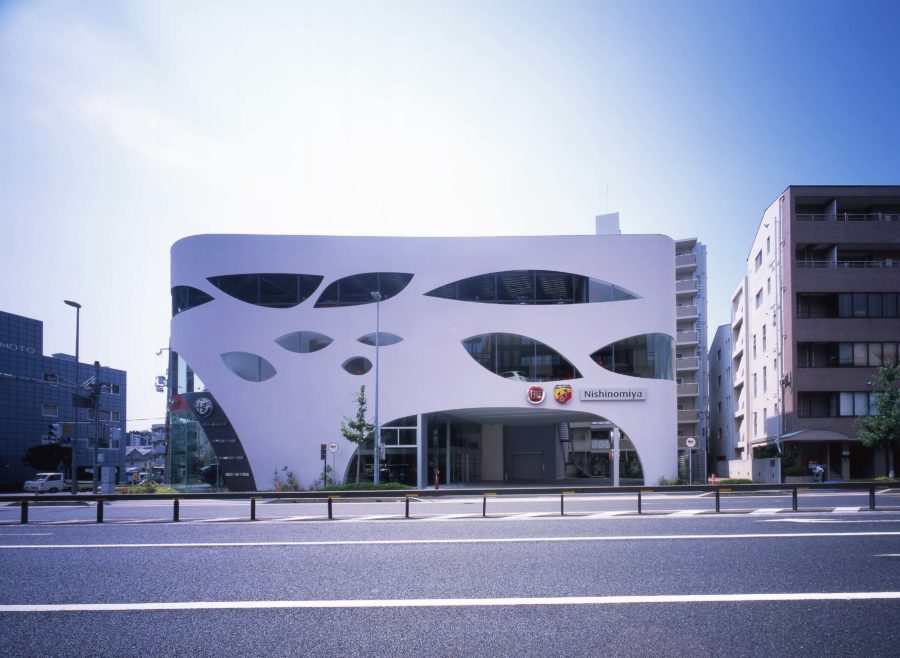新宿から電車で20分の駅前に建つ店舗付き集合住宅(賃貸13戸)。狭小地で、事業性や法規制などの制限の中で、いかに豊かな生活の場を提案できるかが課題だった。東側が広い駅前ロータリーに面しているため、コンパクトでも開放感があり、住宅らしくない公共性のある建物であるべきと考えた。駅と向かい合う南面開口は最小限とし、東西面を最大限に開放する方針とした。
1階の店舗は、建物よりもロータリーの一部であるような空間とするため、全開口にしたいと考えた。建物全体はRC壁式構造だが、東面ファサードは2層ごと、RCフレームの大開口をガラスとアルミで仕上げる構成とし、開放性と構造の合理性を確保した。最上階のメゾネットでは、東西面の大開口に加え、ルーフテラスや吹き抜け、天窓を設けることで、どこからでも空が見える、開放感のある住戸となっている。
「プライバシー」に価値はあるが、決して万能ではない。特に都市部の狭小住宅では諸刃の剣なのではないか。プライバシーの一部を開放感と交換して暮らすことで、得難い快適さを得ることもできるのではないか。そんな暮らしが街の風景の一部になり、商業店舗などとはまた違った賑わいを生むことに期待している。(藤木俊大、佐屋香織、佐治 卓)
An apartment house in front of the station provides a part of privacy and becomes a scenery of the city
An apartment complex with stores (13 rental rooms) is located in front of the station, 20 minutes by train from Shinjuku. The problem was how to propose a rich living environment in a narrow site with restrictions on business feasibility and laws and regulations. Since the east side of the building faces a wide rotary in front of the station, we thought it should be compact but still have a sense of openness, and the building should have a public character that is not residential. We decided to minimize the opening on the south side facing the station and open up the east-west side to the maximum extent possible.
The stores on the first floor are more a part of the station roundabout than the building, so we wanted to be fully aperture. The entire building is an RC wall structure. Still, the east facade comprises two layers of RC frames with large openings finished with glass and aluminum to ensure openness and structural rationality. In addition to the large openings on the east and west sides, the top-floor maisonette has a roof terrace, a vaulted ceiling, and skylights to create a sense of openness, with a view of the sky from every angle.
While privacy is valuable, it is by no means a panacea. It may be a double-edged sword, especially in small urban dwellings. By trading part of your privacy for a sense of openness, you may be able to gain a level of comfort that is hard to obtain. I hope that such a lifestyle will become a part of the city’s landscape and create a different kind of excitement from commercial stores. (Shunta Fujiki, Kaori Saya, Taku Saji)
【西東京市の集合住宅】
所在地:東京都西東京市
用途:共同住宅・集合住宅・店舗
クライアント:個人
竣工:2018年
設計:ピークスタジオ
担当:藤木俊大、佐屋香織、佐治 卓
構造設計:構造計画プラス・ワン
電気設備設計:EOSplus
機械設備設計:ジーエヌ設備計画
賃貸企画・管理:東急住宅リース
企画:堀田梨絵
ロゴデザイン:HYPHEN
施工:石橋建設工業
撮影:田中克昌
工事種別:新築
構造:RC造
規模:地上5階
敷地面積:195.69m²
建築面積:122.37m²
延床面積:576.56m²
設計期間:2016.04-2017.07
施工期間:2017.11-2018.07
【Apartment in Nishitokyo】
Location: Nishitokyo-shi, Tokyo, Japan
Principal use: Apartment, Shop
Client: Individual
Completion: 2018
Architects: PEAK STUDIO
Design team: Shunta Fujiki, Kaori Saya, Taku Saji
Structure engineer: Structure planing Plusone
Electrical equipment: EOSplus
Machine equipment: GN Setsubi
Rental planning and management: Tokyu Housing Lease
Planning: Rie Hotta
Logo design: HYPHEN
Contractor: Ishibashi Construction
Photographs: Katsumasa Tanaka
Construction type: New Building
Main structure: Reinforced Concrete construction
Building scale: 5 stories
Site area: 195.69m²
Building area: 195.69m²
Total floor area: 576.56m²
Design term: 2016.04-2017.07
Construction term: 2017.11-2018.07








