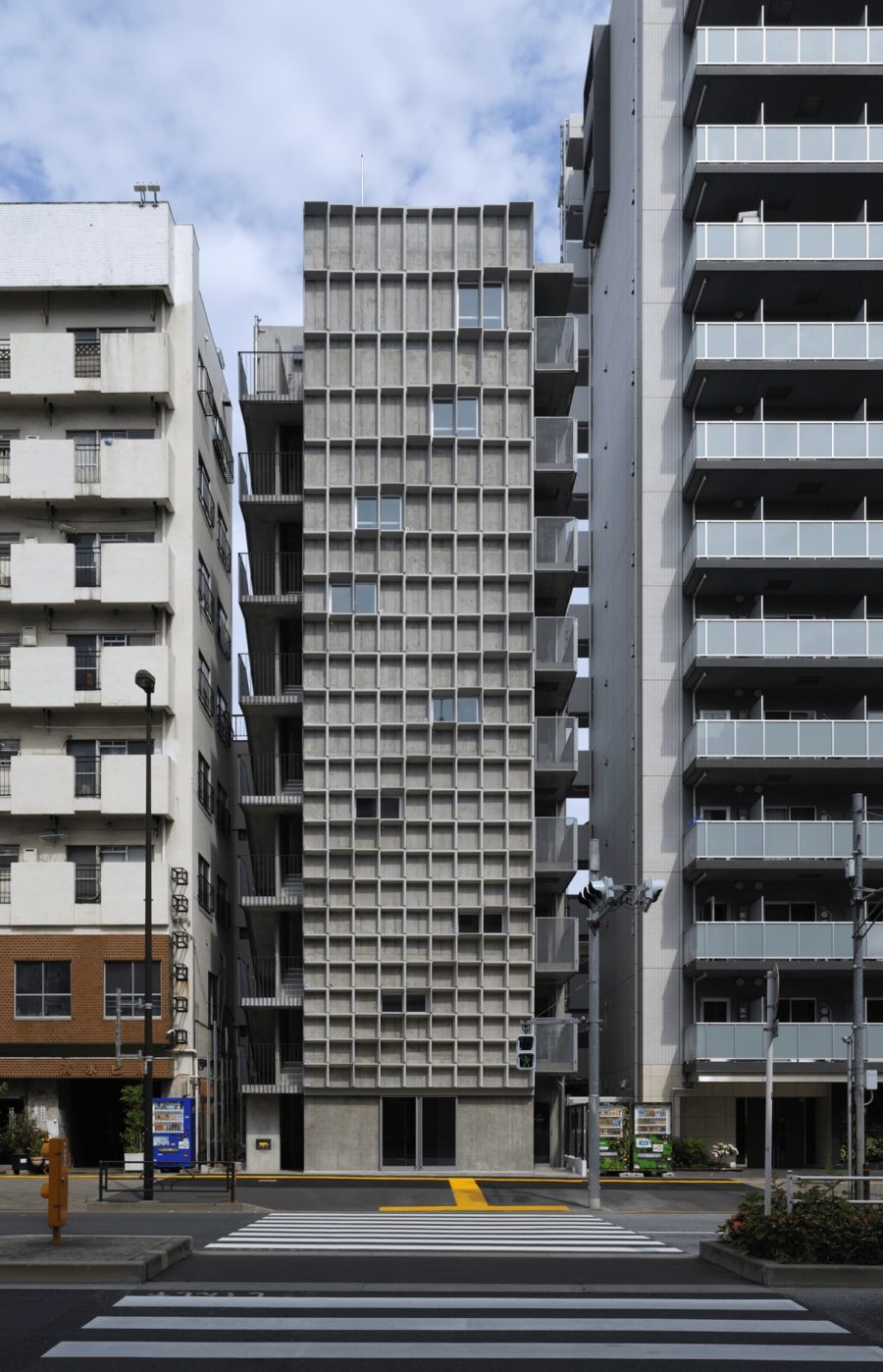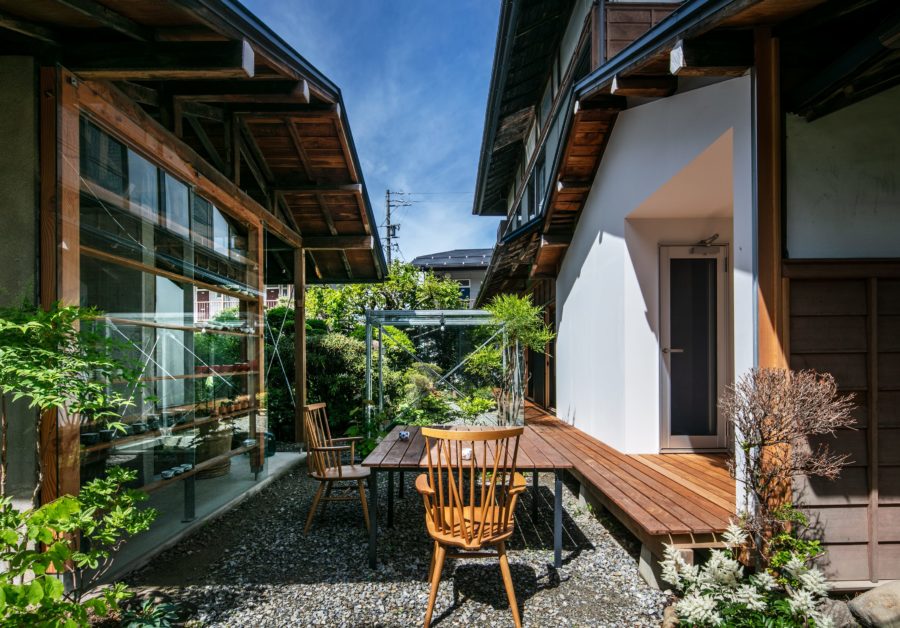敷地は熊本県阿蘇郡南阿蘇村。阿蘇の曲がりくねった道を進む中で、計画地へのアプローチは一段と特別な空気感を漂わせていた。空にまっすぐ伸びた木々に囲まれた道は、まるで鳥居をくぐるような神聖さをもち、その光の向こう側には阿蘇五岳が連なるおおらかな風景が広がっている。
私たちはこのような計画地において、建築物の建ち方自体を見直し、この壮大な風景に対しての開き方、自然にどう溶け込むのか、より原始に近い空間構成が新しい建築を生み出すきっかけになるのではないかと考えた。
地域の人々が自由に集まれるような居場所をつくるうえで、それらを覆う建築的な外皮は、周辺環境との調和を計りながらも、村のシンボルとなることを期待して設計している。(奥田晃輔、中尾彰宏)
Architecture that confronts and blends in with the spectacular view of Mt. Aso
The site is located in Minamiaso Village, Aso County, Kumamoto Prefecture. As we proceeded along the winding roads of Aso, the approach to the planned site had a special air about it. Surrounded by trees stretching straight up to the sky, the road had the sanctity of passing through a torii gate, and on the other side of the light was the majestic landscape of the five Aso mountains.
We thought that in such a planning site, the way of building itself should be reconsidered, how to open up to this magnificent landscape, how to blend in with nature, and a spatial composition closer to the primitive would be a chance to create a new architecture.
In order to create a place where local people can freely gather, the architectural envelope that covers the building was designed to harmonize with the surrounding environment, while at the same time becoming a symbol of the village. (Kosuke Okuda, Akihiro Nakao)
【南阿蘇村の別荘】
所在地:熊本県阿蘇郡南阿蘇村大字河陰字前川3232-61
用途:別荘
クライアント:プロジェクトK
竣工:2020年
設計:OHArchitecture + STUDIO MOVE
担当:奥田晃輔 + 中尾彰宏
構造設計:テクトニカ
設備:島津設計
照明:モデュレックス
制作照明:盛光SCM
レストラン家具:E&Y
植栽:relier
施工:中川建設工業、吉永産業
撮影:矢野紀行
工事種別:新築
構造:鉄筋コンクリート造
規模:地上1階、地下1階
敷地面積:1054.53m²
建築面積:393.43m²
延床面積:479.67m²
設計期間:2017.01-2019.04
施工期間:2019.05-2020.03
【Villa in Minamiaso】
Location: 3232-61, Aza Maekawa, Oaza Kain, Minamiaso-mura, Aso-gun, Kumamoto, Japan
Principal use: Villa
Completion: 2020
Architects: OHArchitecture + STUDIO MOVE
Design team: Kosuke Okuda, Akihiro Nakao
Structure engineer: TECTONICA
Facility: Shimazu design
Lighting: ModuleX
Production Lighting: SEIKO SCM
Restaurant furniture: E&Y
Planting: relier
Contractor: Nakagawa Kensetsu, Yoshinaga industry
Photographs: Toshiyuki Yano
Construction type: New building
Main structure: Reinforced Concrete construction
Building scale: 1 story and 1 below
Site area: 1054.53m²
Building area: 393.43m²
Total floor area: 479.67m²
Design term: 2017.01-2019.04
Construction term: 2019.05-2020.03








