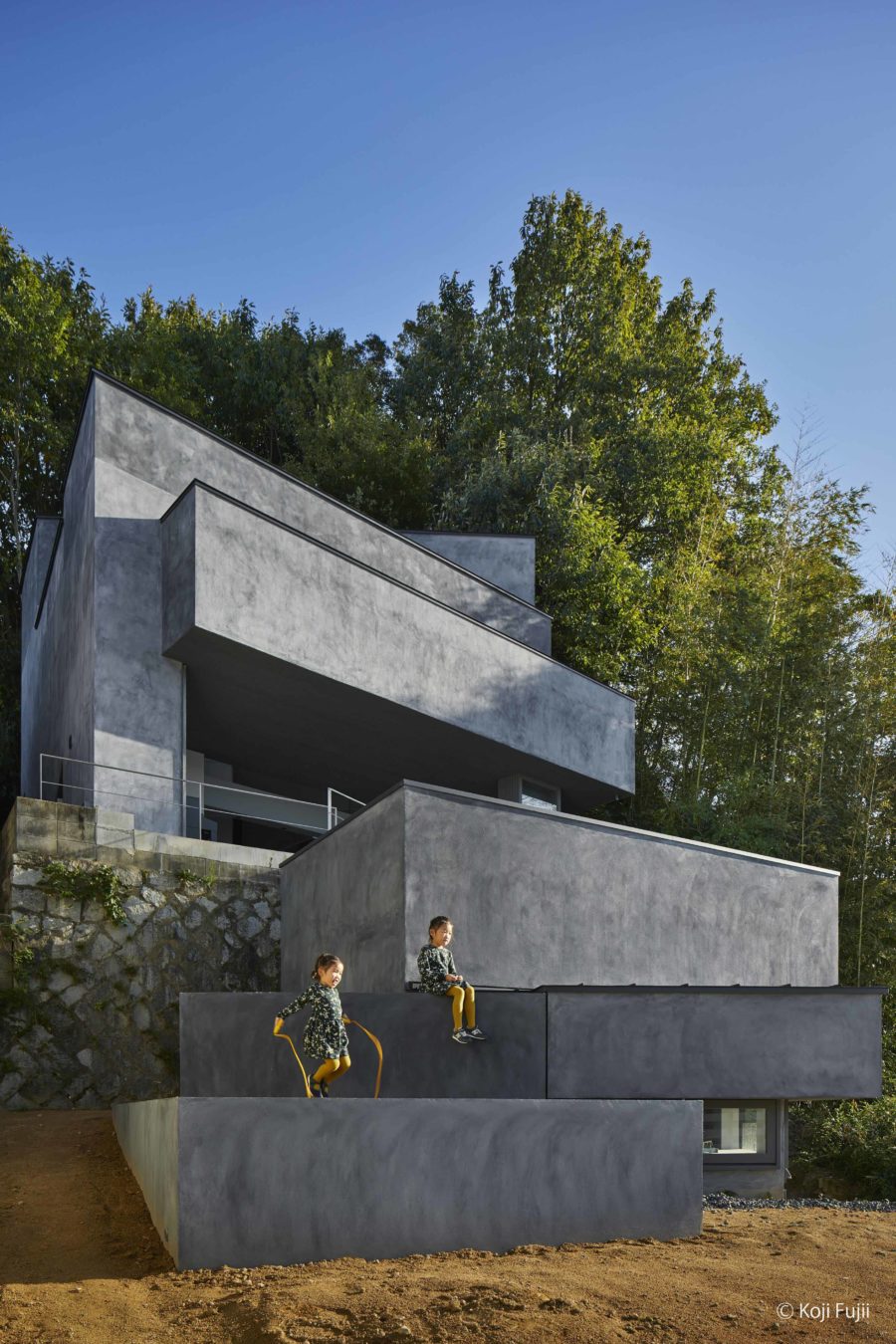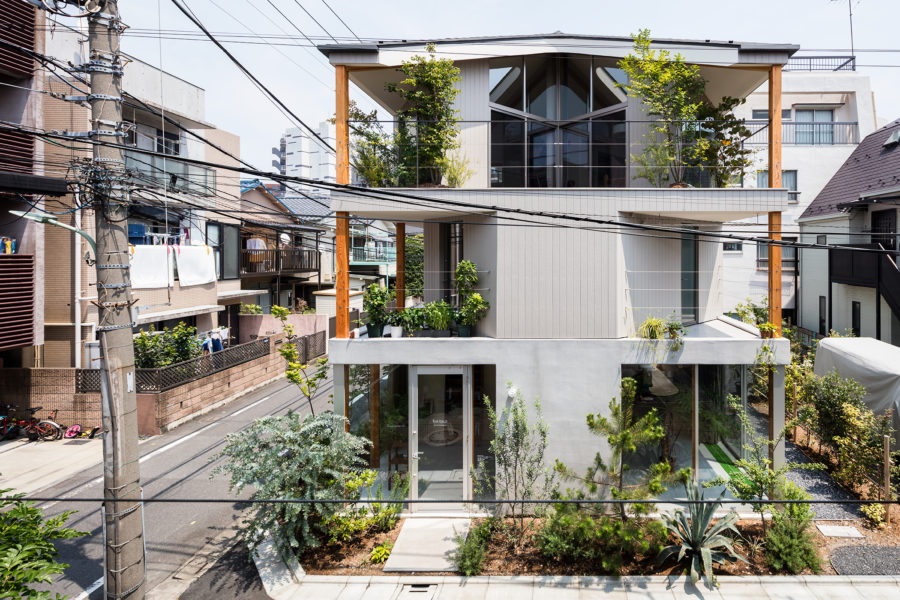市街地と小高い山の間にある緑豊かな敷地に、36人の入所者の「住まいの場」と、通所者を含む「活動の場」をつくる計画である。
施主である社会福祉法人は市街地から離れた山の上で施設を運営していたが、障害をもった人も、皆と変わらぬ生活ができるべきであるという強い理念と「山の上から地域へ」という念願叶って、この新しい敷地での設計が開始された。
敷地は前面道路の交通量も少なく、背後を緑で覆われた低山の南斜面が見える気持ちのよい場所であり、ここには明るくのびやかな建築が似合うように思われた。
また、この建物は入所者の生活の場であるとともに、外部からの利用も想定されているため、「住まいの場」と「活動の場」の関係をいかにつくるかが重要だと考えた。
セキュリティ上、「住まいの場」と「活動の場」を分けることが望ましかったが、生活者と来訪者を完全に分離してしまうのは、クライアントの理念からも違うように感じた。
そこで、来訪者によって最も使われるであろう多目的室を敷地の奥に配置し、そこへ向かう動線によって東西に「住まいの場」と「活動の場」を分けてゾーニングしつつ、間に中庭を設ける構成とした。
この中庭が内部に光と風、または鳥のさえずりなどをもたらすとともに、住まう人の雰囲気をゆるく伝えている。
「住まいの場」は色分けされた4つのユニットで構成され、それぞれに中庭に面した談話室をもち、光と開放感を与えている。1つのユニットは9つの個室で構成され、昼は通所者や地域の人も利用する食堂や多目的室へ出かけ、夕方になると自分の家に帰るように談話室に帰ってきて寛ぐ。そういった生活をイメージしている。(藤木俊大、佐屋香織、佐治 卓、藤木秀俊)
A welfare home where consumers and visitors are loosely connected in the courtyard
This project creates a “place of residence” for 36 residents and a “place of activities” for commuters on a lush green site between the city and a small mountain.
The owner, a social welfare corporation, had been operating a facility on top of a mountain away from the city center. Still, after realizing their strong philosophy that people with disabilities should live the same life as everyone else and their desire to “get off the mountain and develop in the community,” they started designing this new site.
The site was a pleasant place with little traffic on the road in front and a view of the southern slope of a low mountain covered with greenery behind. I thought that a bright and spacious architecture would be suitable for the site.
Since the building is intended to be used by the residents and the outside world, we thought it was essential to create a relationship between the “place of residence” and the “place of activities.”
For security reasons, it was desirable to separate the “living space” from the “activity space.” Still, I felt that completely separating the residents from the visitors was not in line with the client’s philosophy.
Therefore, I placed the multipurpose room, which is expected to be used most by visitors, at the back of the site, and zoned the “living space” and “activity space” separately in the east and west according to the flow lines leading to it, while creating a courtyard in between.
This courtyard brings light, wind, and birdsong into the interior and loosely conveys the residents’ atmosphere.
Each unit has a standard room facing the courtyard, providing light and a sense of openness. One unit consists of 9 private rooms, and during the day, the residents go out to the dining room and multipurpose room, which are also used by commuters and local residents. They come back to the standard room to relax in the evening as if returning to their own homes. They come back to the common room to relax in the evening as if they were at home. This is how I envision my life. (Shunta Fujiki, Kaori Saya, Taku Saji, Hidetoshi Fujiki)
【大牟田の福祉ホーム】
所在地:福岡県大牟田市
用途:養護施設・福祉センター
クライアント:社会福祉法人
竣工:2017年
設計:PEAK STUDIO+藤木秀俊建築計画工房
担当:藤木俊大、佐屋香織、佐治 卓、藤木秀俊
構造設計:江口建築設計事務所
サイン:MARUYAMA DESIGN
施工:大洋建設
撮影:田中克昌
工事種別:新築
構造:RC造
規模:地上1階
敷地面積:18251.00m²
建築面積:3314.00m²
延床面積:3207.00m²
設計期間:2015.12-2016.03
施工期間:2016.03-2017.03
【Omuta Welfare Home】
Location: Omuta-shi, Fukuoka, Japan
Principal use: Nursing facility / Welfare center
Client: Social welfare corporation
Completion: 2017
Architects: PEAK STUDIO + Hidetoshi Fujiki Architectural Design Atelier
Design team: Shunta Fujiki, Kaori Saya, Taku Saji, Hidetoshi Fujiki
Structure engineer: Eguchi Architects
Sign: MARUYAMA DESIGN
Contractor: Taiyo Kensetsu
Photographs: Katsumasa Tanaka
Construction type: New building
Building scale: 1 story
Site area: 18251.00m²
Building area: 3314.00m²
Total floor area: 3207.00m²
Design term: 2015.12-2016.03
Construction term: 2016.03-2017.03








