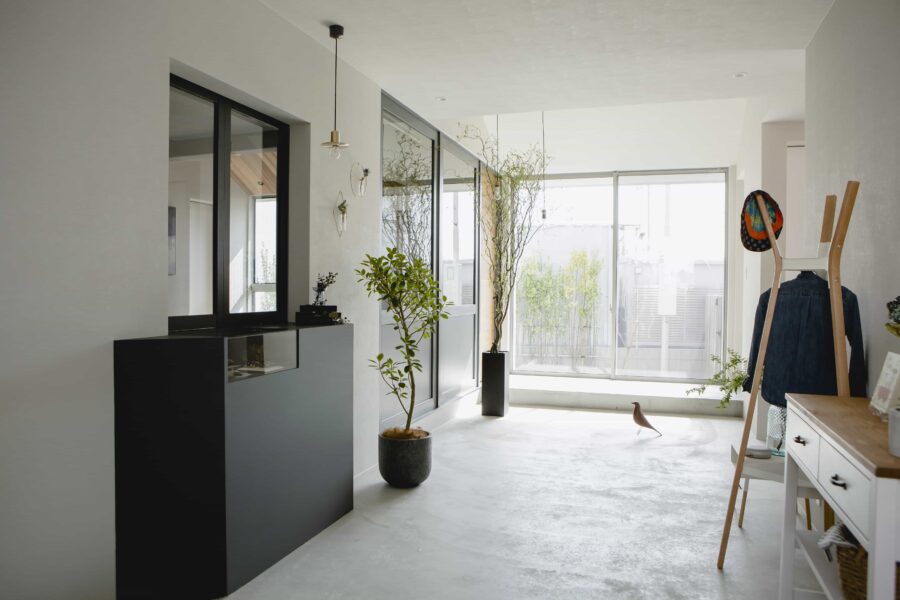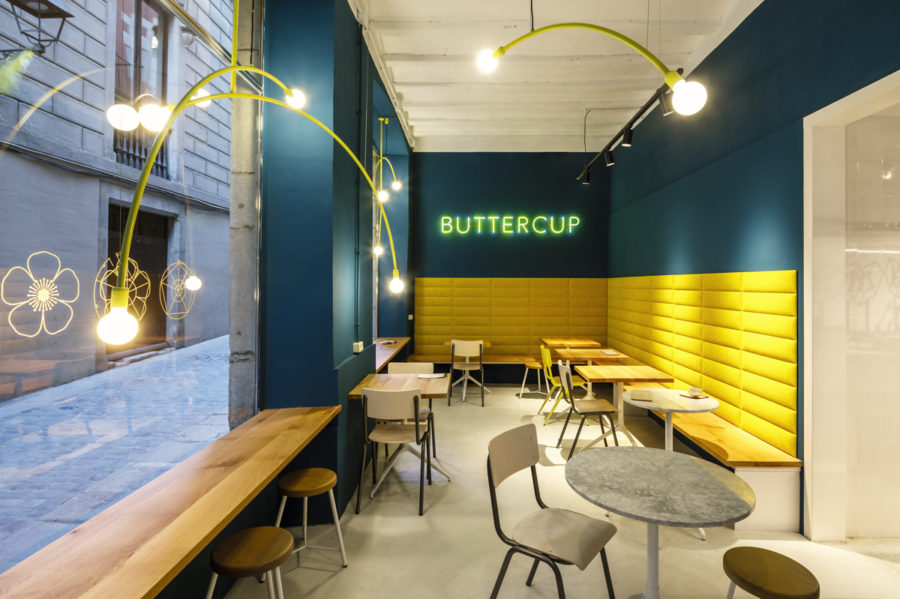2020年6月11日、新たな京都のランドマークとして烏丸通に開業した〈新風館〉の1階の一画に〈ビームス ジャパン 京都〉はオープンした。東京・新宿、渋谷に続き3店舗目となる。
BEAMS JAPANは、「匠からポップカルチャーまで日本の伝統文化を国内外に発信」することを目的としており、さまざまな日本の象徴となるモノやコトを、BEAMS JAPAN独自の目線でキュレーションしている。
内装デザインは、ブランドコンセプトからキーワードを抽出し、日本様式をモダナイズした手法で空間に落とし込んでいる。
例えば、ショップの象徴となる天井画は、寺社仏閣で見られるモチーフをその手法で表現したものである。店内の基本天井高さが4m近くあり、なおかつその上をスケルトンにすることで、金箔のベースに描かれた色鮮やかな鳳凰が浮かび上がって見えるようにした。この天井画は、ビームスと長年親交のあるアーティスト、カッズミイダ氏が描いた。
そのほか、巨大な暖簾で店内に仕切りを設けたり、日本建築様式のコンポジションをショップ機能に落とし込んだりと、本来の姿を誇張したり、別の用途に変換することでユニークな空間構成になるように心がけた。
ショップ構成は、伝統工芸品コーナーとアパレルコーナーで2分割し、1つのゲートで繋いでいる。
どちらのコーナーにもBEAMS JAPANがセレクト、コラボレーションした商品などがレイアウトされているが、その1点1点にフォーカスができるように什器仕様を検討した。伝統工芸コーナーは壁面什器をグリッド状に仕切り、アパレルコーナーはあえて上部に面を広く設けることで、視点が商品に向かうようにしている。
上記の空間構成により、ご来店いただいたお客様に対してダイレクトにBEAMS JAPANの魅力やオリジナリティが伝わるように意識して設計した。
そうすることにより、BEAMS JAPANが掲げる「匠からポップカルチャーまで日本の伝統文化を国内外に発信」を、お客様に感じていただける店舗になったのではないかと考えている。(ビームス クリエイティブ)
A transmission base that adopts a space composition that exaggerates the Japanese architectural style
On June 11, 2020, “BEAMS Japan Kyoto” opened on the first floor of Shinpuhkan, a new landmark building on Karasuma-Dori in Kyoto. This is the third BEAMS JAPAN store, following those in Shinjuku and Shibuya, Tokyo.
BEAMS JAPAN aims to “transmit Japanese traditional culture, from craftsmanship to pop culture, both at home and abroad,” and curates various symbolic Japanese goods and things from the unique perspective of BEAMS JAPAN.
For the interior design, keywords were extracted from the brand concept and incorporated into the space using a modernized Japanese style.
For example, the ceiling painting that symbolizes the store represents a motif found in temples and shrines. The basic ceiling of the store is nearly four meters high, and the ceiling is made skeletal so that the colorful phoenixes painted on the gold leaf base appear to float. The ceiling painting was done by artist Kads MIIDA, a long-time friend of BEAMS.
In addition to the above, we have tried to create a unique spatial configuration by exaggerating the original form and converting it into other uses, such as creating a partition in the store with a huge Noren (bamboo blind) and incorporating Japanese architectural compositions into the store functions.
The store is divided into two sections, one for traditional crafts and the other for apparel, connected by a single gate.
In both corners, products selected and collaborated with by BEAMS JAPAN are laid out, and the fixture specifications were considered so that each item can be focused on. The traditional craft corner is partitioned into a grid of wall fixtures. The apparel corner is deliberately designed with a wide surface at the top so that the viewer’s perspective is directed toward the products.
The above spatial configuration was designed to directly convey the appeal and originality of BEAMS JAPAN to customers who visit the store.
By doing so, we believe we have created a store that allows customers to feel what BEAMS JAPAN stands for: “Transmitting Japanese traditional culture, from craftsmanship to pop culture, both at home and abroad. (BEAMS CREATIVE)
【ビームス ジャパン 京都】
所在地:京都府京都市中京区烏丸通姉小路下ル場之町586-2新風館 1階
用途: 店舗・アパレルショップ
クライアント:ビームス
竣工:2020年
設計:ビームス クリエイティブ
照明設計:1Lux
天井画:カッズミイダ
施工:ジーク
撮影:梅津 聡(ナカサアンドパートナーズ)
延床面積:108.09m²
設計期間:2019.04-2020.06
施工期間:2020.04-2020.06
【BEAMS JAPAN KYOTO】
Location: 586-2, Shinpuhkan1F, Sagarubanocho, Anekoji, Karasuma-dori, Nakagyo-ku, Kyoto-shi, Kyoto, Japan
Principal use: Shop, Apparel shop
Client: BEAMS
Completion: 2020
Architects: BEAMS CREATIVE INC.
Lighting design: 1Lux
Art: Kads MIIDA
Contractor: ZYCC
Photographs: Satoru Umetsu / Nacása & Partners
Total floor area: 108.09m²
Design term: 2019.04-2020.06
Construction term: 2020.04-2020.06








