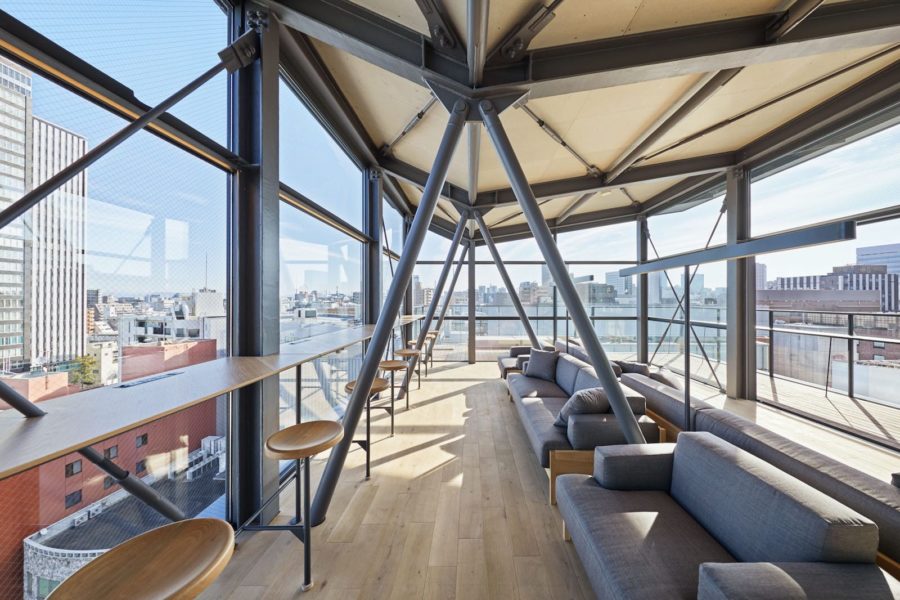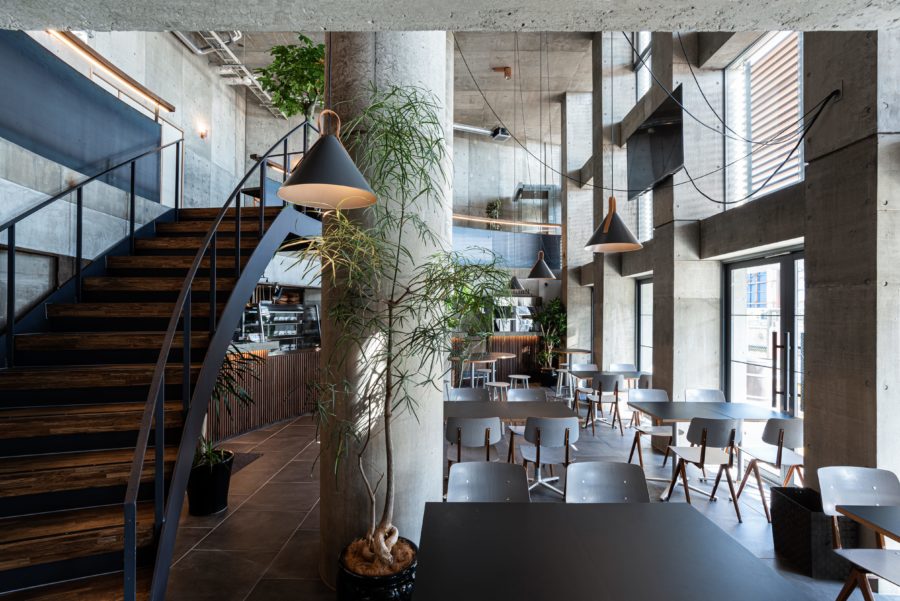神保町靖国通りに面したビルの1階に入る古書店である。
クライアントはもともと、このビルで洋書の古書店を営んでいたが、他4人の共同オーナーと古書のセレクトショップとしてリニューアルオープンすることとなった。それぞれのオーナーが取り扱う古書は洋書から和本、浮世絵や掛け軸、巻物などさまざまな種類があるため、それらの古書が自由に配置できる空間が求められた。
提案したのは、1枚の長い壁である。この長い壁は曲線を描き店内にさまざまな居場所を生み出しながら外へ伸び、ビルをくるんでいる。壁には小さなホゾ穴が等間隔に設けられており、その穴を利用してその時々に合わせて棚を設置し、商品を配置してゆく。パラパラと棚を置き洋書と和本を混ぜ合わせながら置いたり、棚を繋げることで巻物を置ける長い棚になったり、棚を取り払うことで壁一面に掛け軸を掛けられたりする。
壁の表面にはアルミニウムのシルバー塗装が施され、うっすらと周囲の色や人の動き、古書やその日の天気などを映し込む。
古書という長い歴史をもつものと現代のさまざまな要素がこの壁を介して互いに混じり合うことで、新しい風景のようなものが現れる古書店である。(名畑碧哉)
A bookstore that creates a new landscape with shelves where old books can be placed freely
This is an antiquarian bookstore located on the first floor of a building facing Yasukuni Street in Jimbocho.
The client, who originally ran a secondhand Western bookstore in this building, decided to reopen as a select store of secondhand books with four other co-owners. Each owner deals in various kinds of antique books, from Western books to Japanese books, ukiyoe, hanging scrolls(kakeziku), and scrolls(makimono), so the client wanted a space these antique books can be freely arranged.
We installed only one strip of wall. The wall curves and extends outward, creating various places in the store, wrapping the building, and subtly reflecting the surrounding colors, products, people’s movements, and the weather. There are small holes in the wall at equal intervals, and the shelves are placed according to the moment’s needs. The shelves can be placed in pieces, mixing Western and Japanese books, connecting shelves to form a long shelf for scrolls, or removing shelves to hang hanging scrolls on the wall.
The wall’s surface is covered with a silver coating of aluminum that subtly reflects the colors of the surroundings, the movement of people, old books, and the weather of the day.
This is an antiquarian bookstore where the long history of antique books and the various elements of the modern world mix with each other through the walls to create a new kind of landscape. (Aoi Nahata)
【神保町の古書店】
所在地:東京都千代田区神田神保町2-7-4
用途:店舗
クライアント:小川図書、浅倉屋書店、キクオ書店、衆星堂、梁山泊
竣工:2021年
設計:n o t architects studio
担当:富永哲史、小野里紗、名畑碧哉
施工:S.H.P
撮影:名畑碧哉
工事種別:リノベーション
規模:1フロア
延床面積:25.65m²
設計期間:2020.09-2021.11
施工期間:2020.11-2021.02
【antiquarian book shop in jimbocho】
Location: 2-7-4, Kanda-jinbocho, Chiyoda-ku, Tokyo, Japan
Principal use: Shop
Client: Ogawa Tosho, Asakuraya Shoten, Kikuo Syoten, Syuseidou, Ryouzanhaku
Completion: 2021
Architects: n o t architects studio
Design team: Tetsushi Tominaga, Lisa Ono, Aoi Nahata
Contractor: S.H.P
Photographs: Aoi Nahata
Construction type: Renovation
Building scale: 1 floor
Total floor area: 25.65m²
Design term: 2020.09-2021.11
Construction term: 2020.11-2021.02








