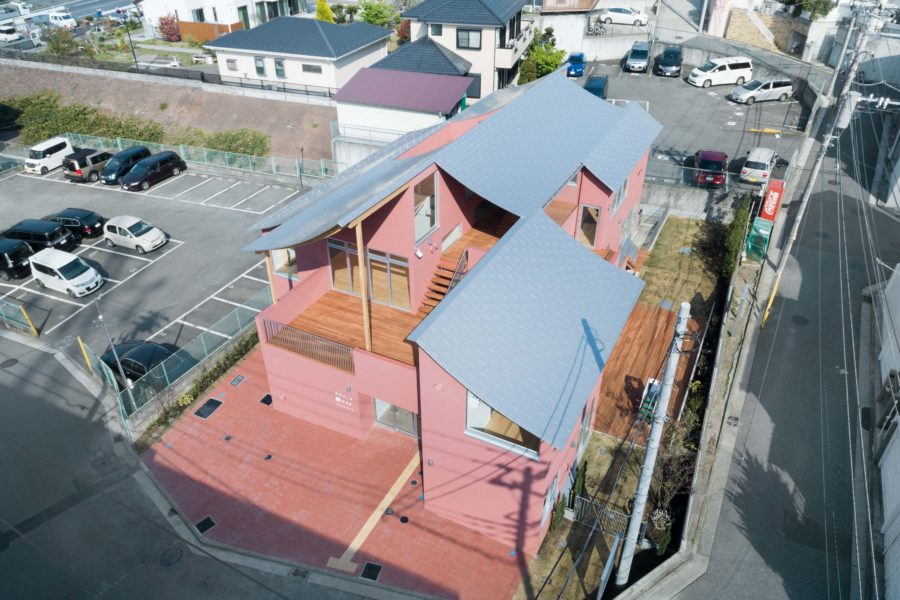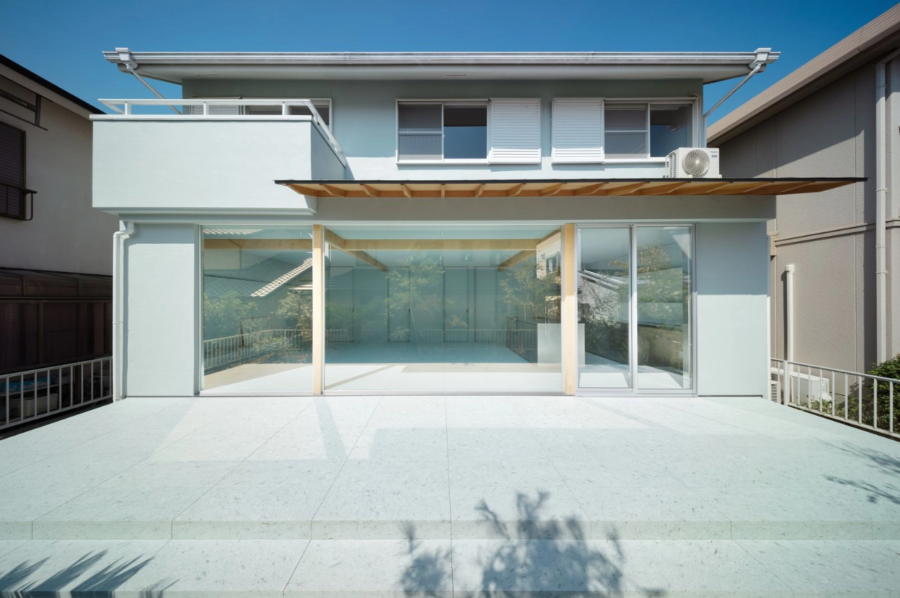創業以来、東京・吉祥寺を拠点に活動を続けるカスタマイズウォッチメーカーのKnot。
今回、大通り沿いにあったオフィスを、より吉祥寺らしい風景をもつ路地裏に移転することとなった。
路地を歩き訪れた計画地は、どこにでもあるような特徴のないテナント区画であった。そこで街の特徴である路地のような場所性を取り込みたいと考えた。
まず路地の構成を踏襲したグリッド状の補助線を区画に引き、施主の要望が成立する位置に壁を設けた。これにより質の異なる空間が複数できるが、回遊性を確保しているので、全体はシームレスに繋がっている。
各所には特定の用途を与えず、その日の気分や仕事の内容で場所を選択できるようにしている。そのため社員と訪問者の区切りもなく、自然と交わることとなる。
また室内という限られた場所では、素材によって空間の質や用途が決まってしまう可能性があるため、空間はベージュで統一し、可変性をもたせている。
素材で路地を表現するのではなく、不意に視線が抜けたり、人と会って偶発的な会話が生まれるなど、路地で起きる体験を取り込もうと試みた。
吉祥寺にこだわりをもつ企業にあって、街にいることを意識できるオフィス空間を目指した。(田中了多)
An office that builds seamless relationships through alley experiences
Knot is a watch manufacturer that has been based in Kichijoji, Tokyo Japan, since its establishment.
This time, they decided to move their office from the main street to a back alley with a more Kichijoji-like scenery.
However, the planned site was a tenant plot with no distinctive features that could be found anywhere.
So we wanted to incorporate the characteristics of the city like an alley.
First, we drew a grid of auxiliary lines on the plot to mimic the structure of an alley. The walls were placed on the auxiliary lines to meet the client’s needs.
This creates multiple spaces with different qualities, but the entire space is seamlessly connected by ensuring circulation.
Each area is not given a specific use so that people can choose a place according to their mood or work.
As a result, there is no separation between employees and visitors, and they naturally interact with each other.
In addition, in the limited space of an interior, the quality and use of the space may be determined by the materials. To prevent this from happening, the space is unified in beige and has a variable character.
Rather than expressing the alley through the materials, I wanted to incorporate the experiences that happen in the alley, such as the unexpected opening of a field of vision or an accidental conversation with someone.
As a company obsessed with Kichijoji, we aimed to create an office space where people can be aware of being in the city. (Ryota Tanaka)
【Knot Tokyo office】
所在地:東京都武蔵野市
用途:オフィス
クライアント:Knot
竣工:2020年
ディレクション:安藤拓馬(Knot)
設計:MIRROR
担当:田中了多
施工:英進
カーテン:fabricscape
撮影:山内紀人
工事種別:新築
延床面積:170.00m²
設計期間:2020.08-2020.09
施工期間:2020.09-2020.10
【Knot Tokyo Office】
Location: Musashino-shi, Tokyo, Japan
Principal use: Office
Client: Knot
Completion: 2020
Direction: Takuma Ando (Knot)
Architects: MIRROR
Design team: Ryota Tanaka
Contractor: Eishin
Curtain: fabricscape
Photographs: Norihito Yamauchi
Construction type: New Building
Total floor area: 170.00m²
Design term: 2020.08-2020.09
Construction term: 2020.09-2020.10








