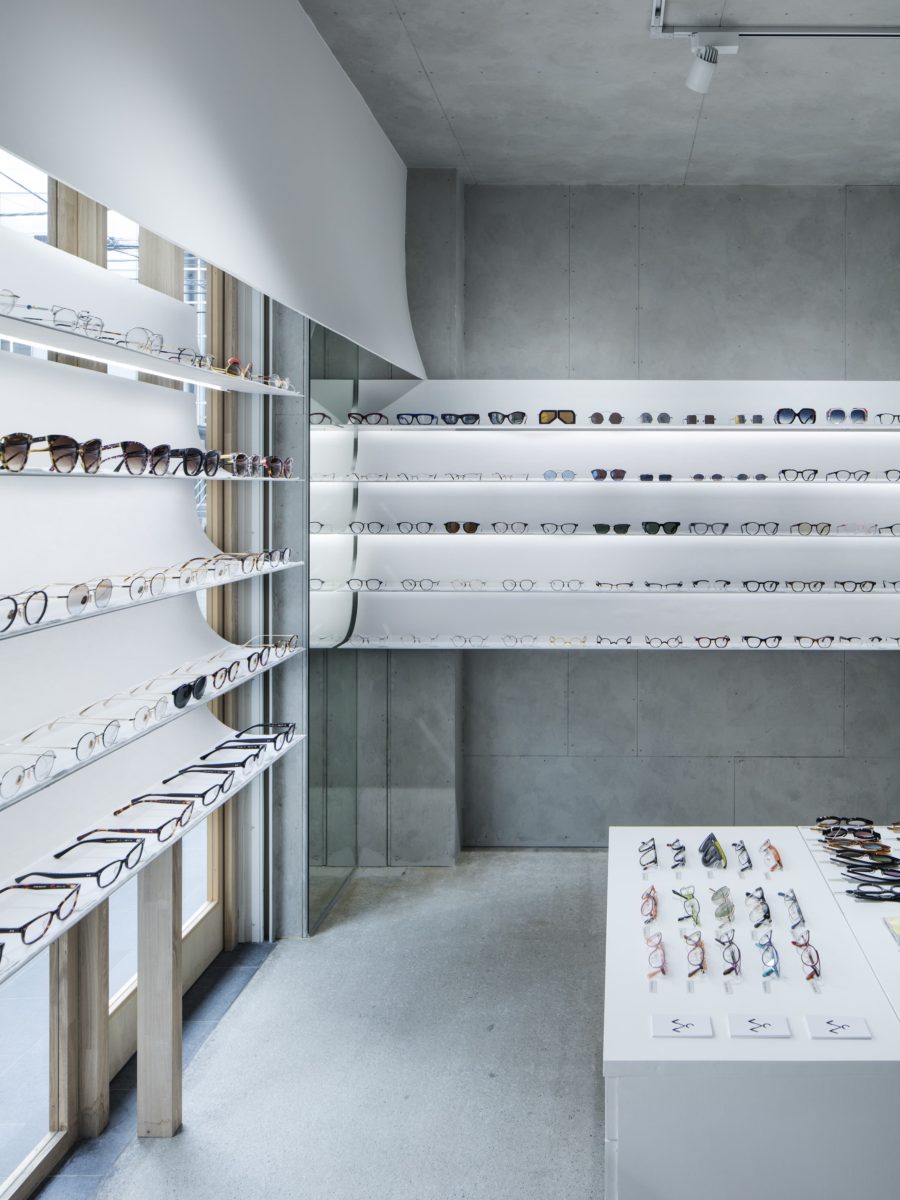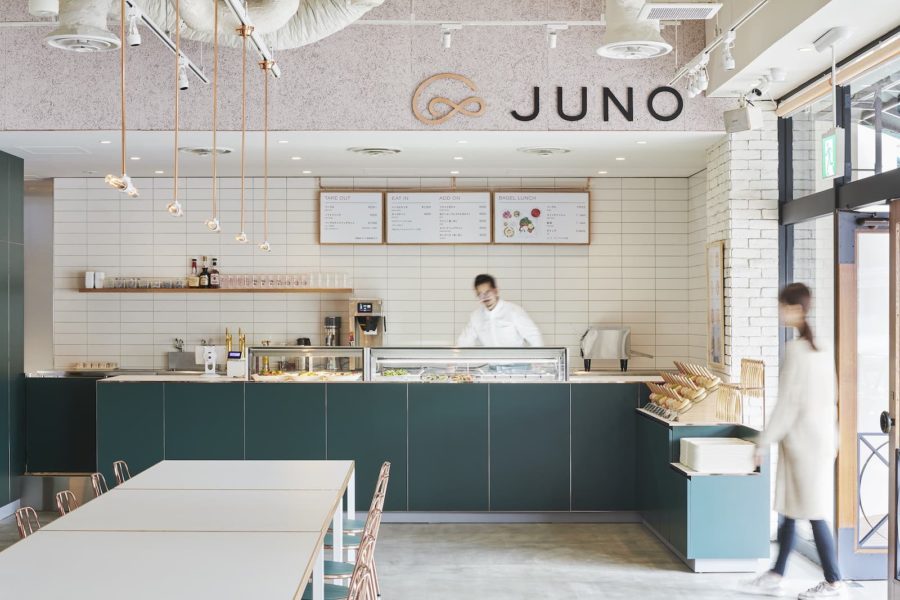小野市にて、かつて酒造会社の代表が建築したというRC造邸宅を住居兼店舗へと改修したプロジェクトである。
敷地は山田錦を中心とした稲作が盛んな地域にあり、水田に囲まれ美しい田園風景が広がる一帯である。敷地面積500坪弱、延床1・2階合わせて130坪超の邸宅は、手をかけようと思えば際限なく改修するところがあり、外観の改修は開口部などの必要最小限とし内部空間を充実させることに注力した。設計で重要視したのは元々あった建築の空気感、空間的質を継承することである。
店舗部分は住宅であったかつての印象をセレクトショップとしての空間に変えるため、新旧の素材が混在した汎用性の高い空間構成とした。幅4.5m×高さ2.5mの特注スチールサッシを3組製作。解体時、印象的だったRC壁面は手を加えずそのまま残し、新設した住居部との間仕切り壁とカウンターには、左官職人が開発した特殊な樹脂をセメントに混入する新素材を採用した。外部の螺旋階段とスチールサッシは常温亜鉛めっき仕上げ、天然亜鉛の経年変化がお化粧のような表面的な装飾でなく、また新旧ではない本質的な風合いを求めた空間に合致した。
住居部分は4m×3.5mの中庭を中心に空間を構成した。玄関を開けると中庭の木々が目に入り、ぐるっと中庭を囲うようにキッチン、リビング、寝室、収納、水廻りへと続く。中庭には紅葉するモミジ、アオダモ、春や初夏に白い花を結実するコバノズイナ、シジミバナ、秋に実をつけるマルバシャリンバイなどが既存の石組み、吊り灯篭と合わせ植栽され、どこにいても季節の移ろいを身近に感じ取ることができる。左官職人と家具職人の協力により造作されたコの字型キッチンは複数人で調理場に立つことができ、料理とお酒を楽しむ依頼主の嗜好の場となるであろう。
住居部分の仕上げ素材には、既存RC壁、漆喰、モルタル、ラワン材を採用し、空間に入る陽光を体感しやすい材を選定した。日々の暮らしの中で、壁面に射す陽光や木々の変化により、時の流れや季節の移ろいを楽しむことができる豊かな空間に仕上がった。(黒木大亮)
A residence and store that seeks an essential texture and inherits spatial quality
This project is to renovate an RC residence in Ono City, which was once built by a representative of a sake brewing company, into a residence and store.
The site is located in an area where rice cultivation centering on Yamadanishiki is flourishing, surrounded by paddy fields and a beautiful rural landscape. With a site area of just under 1650m² and a total floor area of over 429m², there is no limit to the amount of work done to the house. Therefore, I kept the exterior renovations to a minimum and focused on enhancing the interior spaces. What was important in the design was to inherit the atmosphere and spatial quality of the original architecture.
To change the former impression of the store as a house into a select store, we created a versatile space with a mixture of old and new materials. Three sets of custom-made steel sashes measuring 4.5 m wide x 2.5 m high were fabricated. The RC walls, which were impressive when demolished, were left untouched. Instead, a new material developed by a plasterer that mixes a special resin with cement was used for the partition wall and counter between the newly constructed residential area and the building. The exterior spiral staircase and steel sashes are galvanized at room temperature, and the aging effect of the natural zinc is not a simple decoration like makeup. Instead, it matches the space that requires an essential texture that is not new or old.
The space of the residence is organized around a 4m x 3.5m courtyard. When you open the front door, you can see the trees in the courtyard, and the kitchen, living room, bedroom, storage room, and water area surround the courtyard. The courtyard is planted with maple leaves, Aodamo (Japanese ash tree), white flowers in the spring and early summer, white-flowered pampas grass, and Marubasharinbai (Rhododendron pseudochrysanthum), which bear fruit in the fall, along with the existing masonry and hanging lanterns. The U-shaped kitchen, built with the cooperation of a plasterer and a furniture maker, will become a place of preference for the client who enjoys cooking and drinking, as multiple people can stand in the kitchen.
The finishing materials used in residence include existing RC walls, plaster, mortar, and lauan wood. The materials were selected to make it easy to experience the sunlight entering the space. The result is a rich space where one can enjoy the flow of time and the changing seasons through the sunlight shining on the walls and the changes in the trees as one goes about one’s daily life. (Daisuke Kuroki)
【小野のRC住居改修】
所在地:兵庫県小野市
用途:店舗併用住宅
クライアント:個人
竣工:2021年
設計:lyhty
担当:黒木大亮、玉利尚美、小泉美由紀、稲垣 樹、田中ひかり、作本 楓、圓尾夏海
大工:たにもと建築工房、ツルタ住設
左官:梶原組
建具:鳥本建具店
基礎:福田工務店
電気:寺田電機商会
鉄鋼:猪原秀彦(element handwork)
アートワーク:M1997
グラフィックデザイン:高橋真之
植栽:GREEN SPACE
撮影:室岡小百合
工事種別:リノベーション
構造:RC造
規模:地上2階
敷地面積:1438.00m²
建築面積:340.00m²
延床面積:435.00m²
設計期間:2020.05-2020.12
施工期間:2020.12-2021.06
【RC housing renovation in Ono】
Location: Ono-shi, Hyogo, Japan
Principal use: Store combined housing
Client: Individual
Completion: 2021
Architects: lyhty
Design team: Daisuke Kuroki, Naomi Tamari, Miyuki Koizumi, Itsuki Inagaki, Hikari Tanaka, Kaede Sakumoto, Natsumi Maruo
Carpenter: Tanimoto kenchiku-kobo, Tsuruta Jusetu
Plasterer: Kajiwara-gumi
Fittings: Torimoto tategu
Foundation: Fukuda komuten
Electric: Terada denkishokai
Iron and steel: Hidehiko Inohara / element handwork
Artwork: M1997
Graphic design: Masayuki Takahashi
Gardening design: GREEN SPACE
Photographs: Sayuri Murooka
Construction type: Renovation
Main structure: Reinforced Concrete construction
Building scale: 2 stories
Site area: 1438.00m²
Building area: 340.00m²
Total floor area: 435.00m²
Design term: 2020.05-2020.12
Construction term: 2020.12-2021.06








