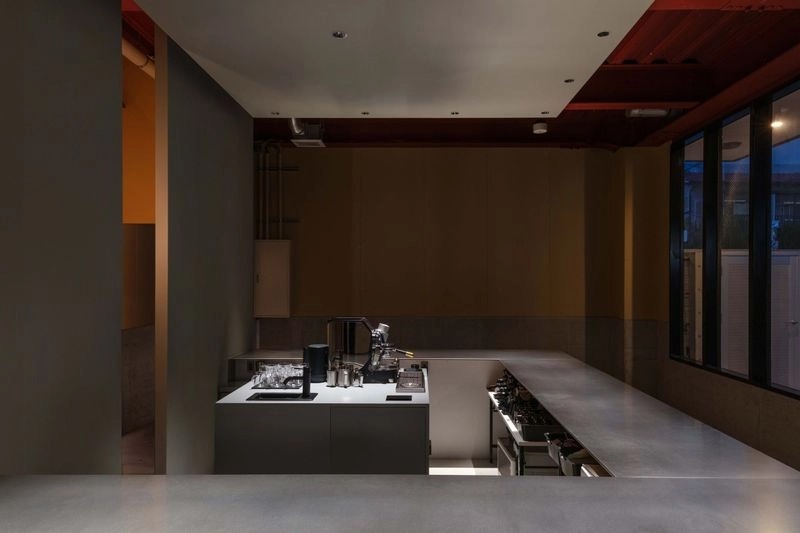計画当初、クライアントであるオーナーシェフの菰田氏から、店名が〈チャイニーズレストラン4000〉に決定し、その読みは「シセン」ではなく「ヨンセン」なのだと聞いた。その店名をデザインに組み込むこととし、数字の「4」をルーバーや壁面の「斜めの意匠」で、「千=線」をルーバーやリブ材で表現した。クライアントへの説明を始める際は「プランの中に4と1000は何カ所あるでしょうか?」という、冗談のような質問で始まった。
このレストランの魅力は素晴らしい料理は当然ながら、菰田氏のキャラクターや人望にあると思い、そのようなコンセプトを立てた。提供される料理はベースにしっかりとした本格的な中華料理がありながら、中華料理の枠にとらわれない驚きと感動に満ちている。その料理を味わう内装空間は、料理と菰田氏というキャラクターを引き立たせるためにシンプルな空間であるべきと考えた。そして、和・洋・中さまざまな異なる要素が心地よく混在し、繊細さと多少の無骨さが混在する空間を目指した。(二宮浩二)
Creative Chinese restaurant composed of lines and diagonals
At the beginning of the project, the client, Mr. Komoda, the owner and chef of the restaurant, told me that the name of the restaurant had been decided as “Chinese Restaurant 4000” and that the name was not “Shisen” but “Yonsen.” So we decided to incorporate the name of the restaurant into the design, expressing the number “4” with the “diagonal design” of the louvers and walls and “1000 = line” with the louvers and ribbed materials. When I started explaining to the client, I asked a joking question, “How many places in the plan are there 4 and 1000?”
We came up with this concept because we felt that the appeal of this restaurant lies not only in the excellent food but also in the character and personality of Mr. Komoda. The dishes served are based on authentic Chinese cuisine but are full of surprises and impressions that are not limited to Chinese cuisine. The interior space to enjoy these dishes should be simple to accentuate the cuisine and the character of Mr. Komoda. I also wanted to create a space where the different elements of Japanese, Western, and Chinese cuisine would mix comfortably and where delicacy and a bit of ruggedness would coexist. (Koji Ninomiya)
【Chinese Restaurant 4000 南青山】
所在地:東京都港区南青山7-10-10
用途:レストラン・食堂
クライアント:ファイヤーホール
竣工:2018年
設計:ピエロ・デザインウィズ
担当:二宮浩二
施工:ピエロ・デザインウィズ
撮影:ナカサアンドパートナーズ
工事種別:リノベーション
構造:RC造
規模:地上1階
建築面積:108.84m²
延床面積:99.60m²
設計期間:2018.08-2018.11
施工期間:2018.10-2018.12
【Chinese Restaurant 4000 Minami Aoyama】
Location: 7-10-10 Minami Aoyama, Minato-ku, Tokyo
Principal use: Restaurant
Client: fire whole
Completion: 2018
Architects: PIERROT DESIGN WIZ
Design team: Koji Ninomiya
Contractor: PIERROT DESIGN WIZ
Photographs: Nacása & Partners
Construction type: Renovation
Main structure: Reinforced Concrete construction
Building scale: 1 story
Building area: 108.84m²
Total floor area: 99.60m²
Design term: 2018.08-2018.11
Construction term: 2018.10-2018.12








