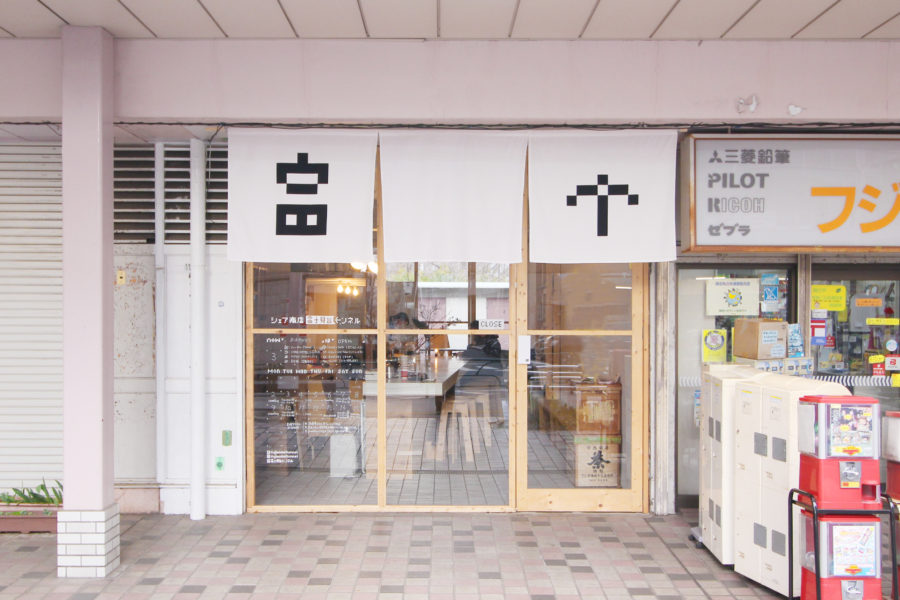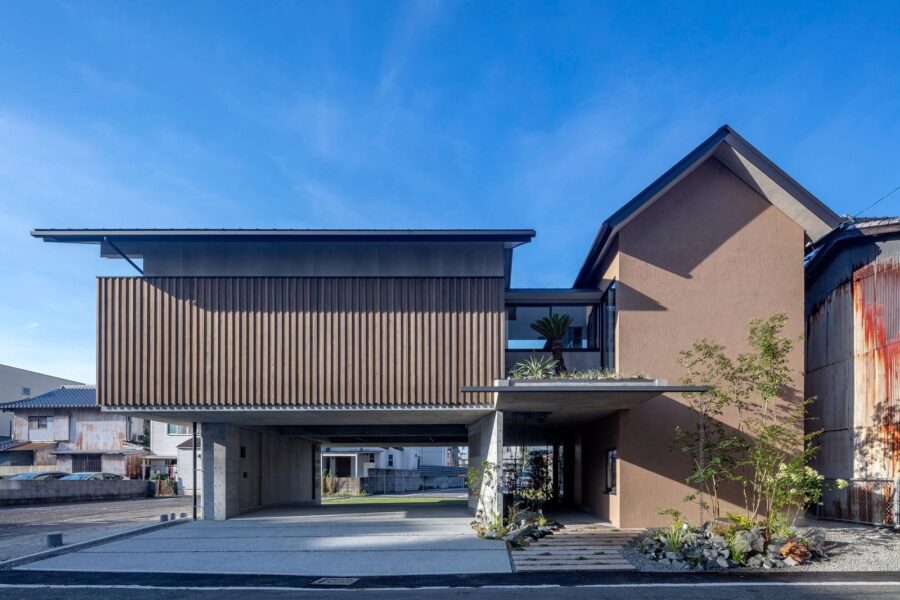原宿の明治通りに面した、地上3階ビルでの新装工事。1・2階が店舗(レディース・シューズショップ)、3階がストック・オフィスというフロア構成となっている。
クライアントの「ジョージ・グロリア・インターナショナル」は1979年に台湾で設立。以降40年に渡り、靴のOEM製造(他社ブランド製品の製造)を行ってきた。近年は、自社ブランドを複数立ち上げ、主に中国マーケットに展開。今回は、日本1号店の計画である。
外装は明治通り沿いという立地特性を活かして、来店しやすい店舗ということを主眼に、外壁面の造作意匠を最小限とし、ガラス越しに店内全体を見通せるように考えた。
内装は、まずは壁面什器と島什器というシンプルなレイアウト構成とし、商品密度が高くなり過ぎないように適度な「間」を設けることで、商品の見え方がより良くなるように考えた。
壁面の「間」の部分には、壁面の圧迫感を軽減する目的で姿見ミラーを多めに配置した。商品の陳列部は直線的な構成にし、姿見ミラーや意匠照明などのその他の部分で、R形状や円形を取り入れることで、女性的な柔らかさを演出した。
また、テーマカラーであるベビーピンクとクラウドピンクをアクセントに、幼い見え方にならないよう、テラゾー材やバーチウッド材などの繊細で質感の良いマテリアルを加え、シンプルな中にもしっかりと個性を持った空間を目指した。(二宮浩二)
An apparel shop with a soft space created by space and texture
Refurbishment work on a 3-story building facing Meiji-Dori in Harajuku. The floor structure consists of a store (ladies’ shoe shop) on the 1st and 2nd floors and a stock office on the 3rd floor.
The client “GEORGE GLORIA INTERNATIONAL” was established in Taiwan in 1979 and has manufactured shoes on an OEM basis (manufacturing of other brands’ products) for 40 years since then. In recent years, GEORGE GLORIA INTERNATIONAL has launched multiple brands and is mainly expanding into the Chinese market. This time, it is the plan for the first store in Japan.
Taking advantage of the location characteristics along Meiji-Dori, the exterior plan focused on a store that is easy to visit and minimized the design of the outer wall surface so that the entire store can be seen through the glass.
The interior plan was designed to improve the product’s appearance by first adopting a simple layout structure of wall fixtures and island fixtures and providing an appropriate “between” so that the product density does not become too high.
In the “between” part of the wall surface, a large number of full-length mirrors were placed for the purpose of reducing the feeling of oppression on the wall surface. The product display section has a linear structure, and other parts such as full-length mirrors and design lighting have an R shape and a circular shape to create feminine softness.
In addition, with the theme colors Baby Pink and Cloud Pink as accents, delicate and textured materials such as terrazzo and birch wood have been added to prevent childish appearance, making it simple. We aimed to create a space with a solid personality. (Koji Ninomiya)
【MY GLORY 原宿】
所在地:東京都渋谷区神宮前6-23-6
用途:店舗・アパレルショップ
クライアント:ジョージ・グロリア・インターナショナル
竣工:2020年
設計:ピエロ・デザインウィズ
担当:二宮浩二、大木 あずさ、橋本 哲周
施工:ピエロ・デザインウィズ
撮影:ナカサアンドパートナーズ
工事種別:リノベーション
構造:鉄骨造
規模:地上3階
敷地面積:70.74m²
建築面積:53.47m²
延床面積:137.31m²
設計期間:2020.07-2020.10
施工期間:2020.10-2020.12
【MY GLORY Harajuku】
Location: 6-23-6 Jingumae, Shibuya-ku, Tokyo
Principal use: Shop, Apparel shop
Client: GEORGE GLORIA INTERNATIONAL CORPORATION
Completion: 2020
Architects: PIERROT DESIGN WIZ
Design team: Koji Ninomiya, Azusa Oki, Tetsushu Hashimoto
Contractor: PIERROT DESIGN WIZ
Photographs: Nacása & Partners
Construction type: Renovation
Main structure: Steel
Building scale: 3 stories
Site area: 70.74m²
Building area: 53.47m²
Total floor area: 137.31m²
Design term: 2020.07-2020.10
Construction term: 2020.10-2020.12








