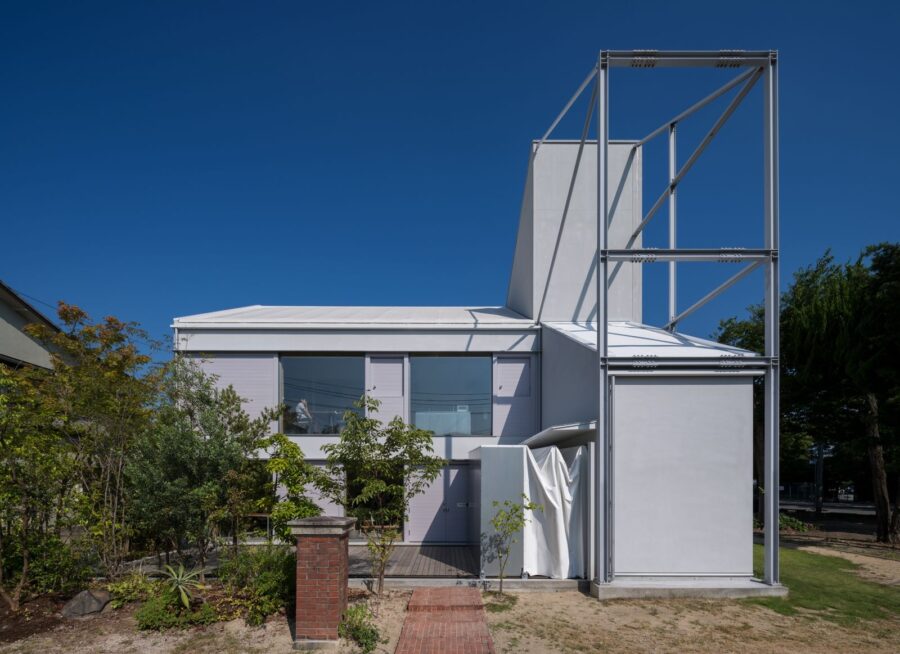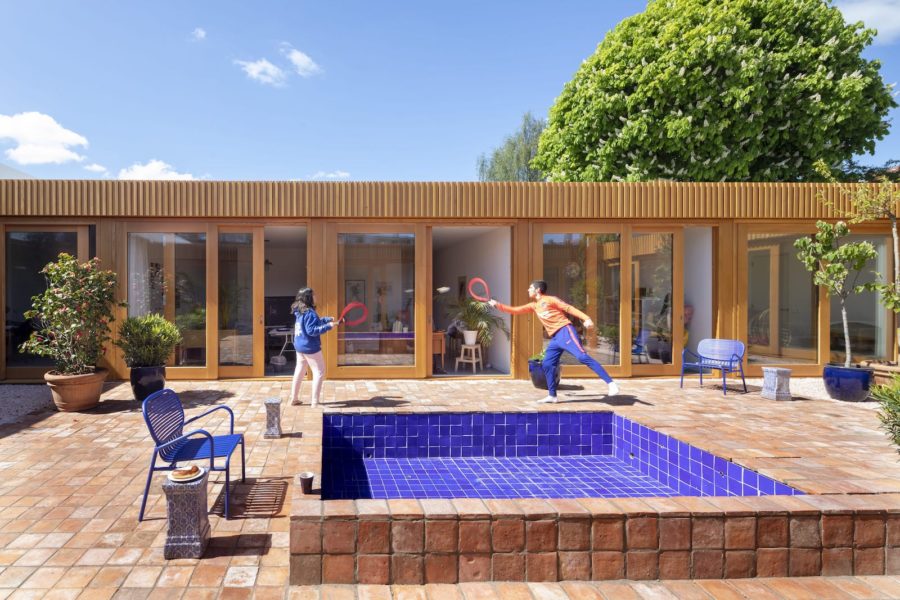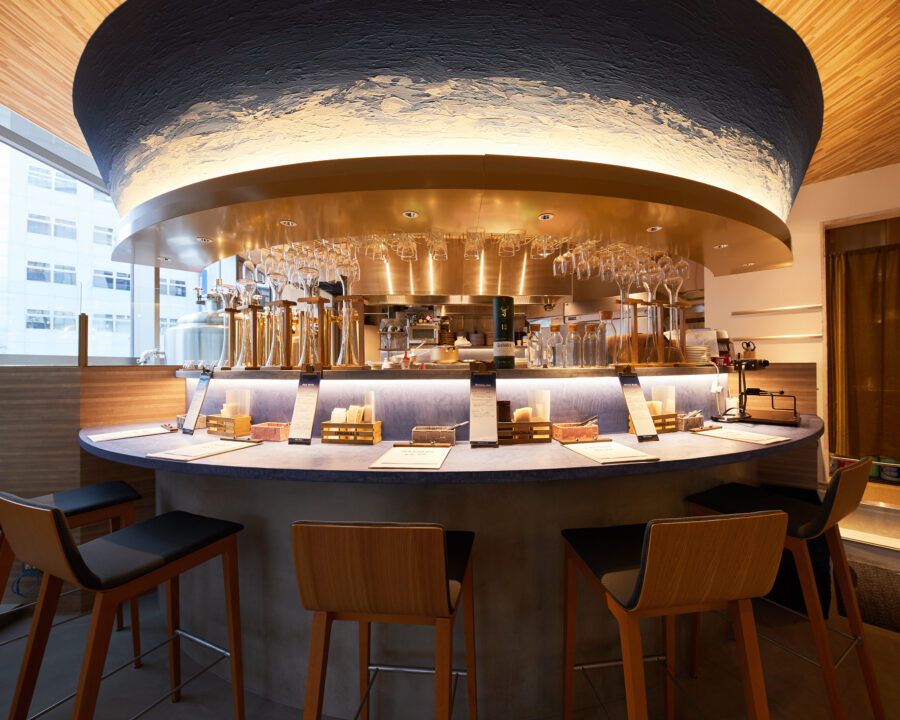既存のバーの記憶を柿渋で染めた和紙で包み、新たな風景に更新するという考えで、歴史ある会社の未来をつくる場所を設計した。(吉田 愛)
A commemoration of the past for a new space
We’ve taken a commemorative approach when planning the bar; we finished the interior with Washi dyed in persimmon tannin, bringing a new flavour to the space while respecting the existing atmosphere. This process celebrates the company with its past and what’s upcoming — inspiration for tomorrow. (Ai Yoshida)
【六本木のオフィス】
用途:事務所
竣工:2021年
設計:SUPPOSE DESIGN OFFICE
担当:吉田 愛、谷尻 誠、金井 晴香、西尾 拓真
施工:Studio
和紙職人:ハタノワタル
製作家具:E&Y
照明計画:Filaments
製作照明:L&L
撮影:長谷川 健太
工事種別:リノベーション
延床面積:154.40m²
設計期間:2020.08-2020.12
施工期間:2020.11-2021.01
【Office in Roppongi】
Principal use: Office
Completion: 2021
Architects: SUPPOSE DESIGN OFFICE
Design team: Ai Yoshida, Makoto Tanijiri, Haruka Kanai, Takuma Nishio
Contractor: Studio
Japanese paper craftsman: Wataru Hatano
Furniture: E&Y
Lighting design: Filaments
Production lighting: L&L
Photographs: Kenta Hasegawa
Construction type: Renovation
Total floor area: 154.40m²
Design term: 2020.08-2020.12
Construction term: 2020.11-2021.01








