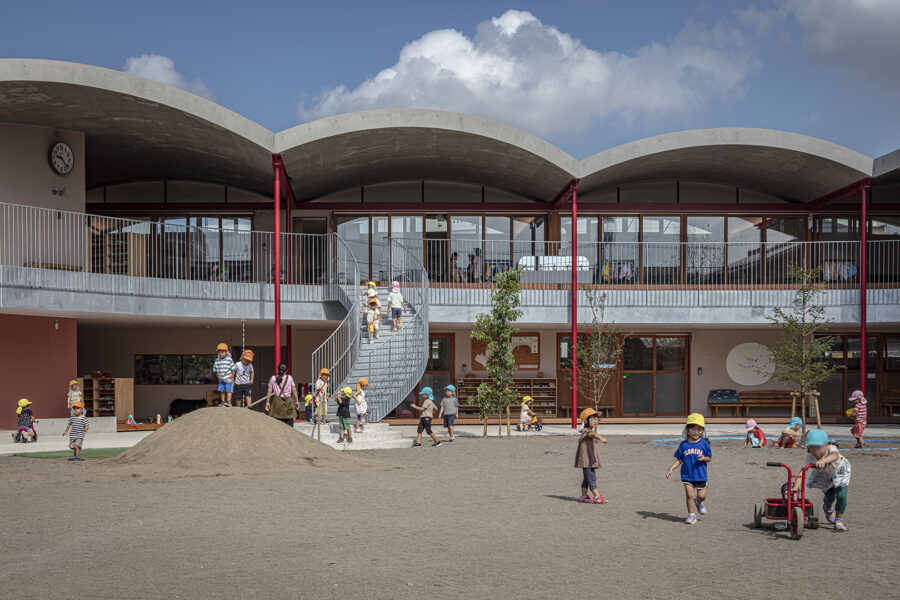あるファッションビルの1区画に位置するアパレルブランドの内装の計画。広さは40m²程度で、周りの区画や共用部は雑多な雰囲気であふれていた。しかし、主にレディースラインを展開するこのブランドは、洗練されたシンプルでミニマルなイメージのブランドであった。
そこで、そんな雑多な周囲の風景を踏襲しつつ、特徴的な店舗ファサードとなるように設計を始めた。具体的には帯状の鏡面ステンレスパネルを天井から吊り、ファサードを構成している。この構成により周囲の景色が帯状に、細切れに映り込むものとなる。またステンレスパネルは吊っているだけなので、そのパネルは微かに揺れて景色を映し出す。細切れの雑多な景色が揺らいでいるようなファサードとなった。
周りの景色を取り込んだファサードとすることで、ネガティブに見える周りの風景から完全に閉じてしまうのではなく、ミニマルながらも周囲の雑多な風景をも肯定的に捉えられる店舗になればと思い設計した。(川嶋洋平)
Shop design with swaying mirror panels that capture the landscape
The project was for the interior design of an apparel brand located in one section of a fashion building. It was about 40 m² in size, and the surrounding blocks and common areas were full of miscellaneous atmosphere. However, the brand mainly offers a women’s line and has a sophisticated, simple, and minimalist image.
Therefore, we began to design the store facade to be distinctive while following the miscellaneous scenery of the surrounding area. Specifically, the facade is composed of mirrored stainless steel panels suspended from the ceiling in a strip shape. This configuration allows the surrounding scenery to be reflected in the form of a strip in small pieces. Furthermore, since the stainless steel panels are only suspended, they sway slightly and reflect the scenery. The result is a façade that seems to shimmer with the miscellaneous fragments of scenery.
By creating a façade that incorporates the surrounding scenery, I hoped that the store would not be completely closed off from the surrounding landscape, which appears to be negative, but rather a minimalist store that would consider the surrounding miscellaneous scenery. (Yohei Kawashima)
【RIM.ARK shinjuku】
所在地:東京都新宿区
用途:店舗・アパレルショップ
クライアント:バロックジャパンリミテッド
竣工:2017年
設計:川嶋洋平建築設計事務所
担当:川嶋洋平
施工:ボスコ
撮影:藤井浩司
延床面積:40.00m²
設計期間:2017.06-2017.08
施工期間:2017.09-2017.09
【RIM.ARK shinjuku】
Location: Shinjuku-ku, Tokyo, Japan
Principal use: Shop, Apparel shop
Client: Baroque Japan Limited
Completion: 2017
Architects: Yohei Kawashima Architectural Design Office
Design team: Yohei Kawashima
Contractor: BOSCO
Photographs: Koji Fujii
Total floor area: 40.00m²
Design term: 2017.06-2017.08
Construction term: 2017.09-2017.09








