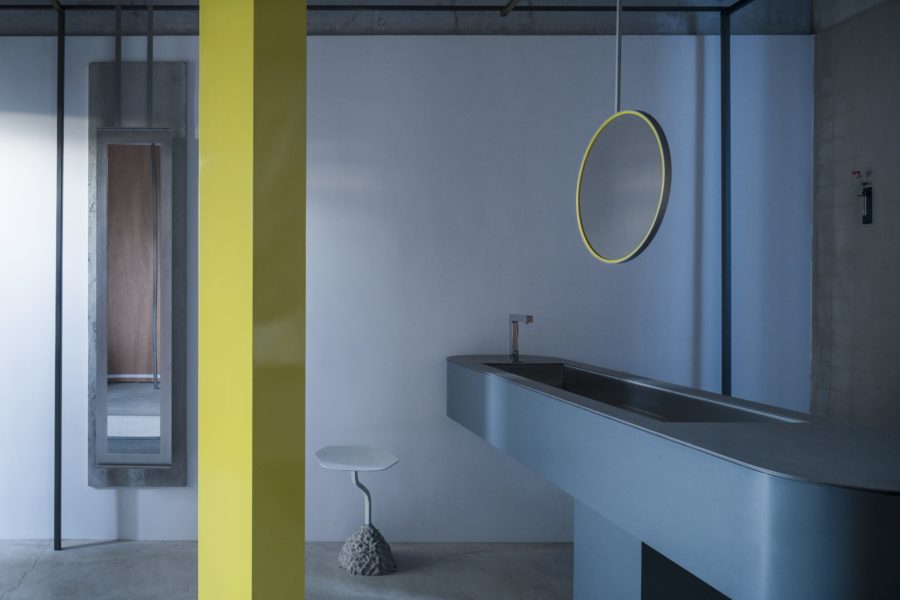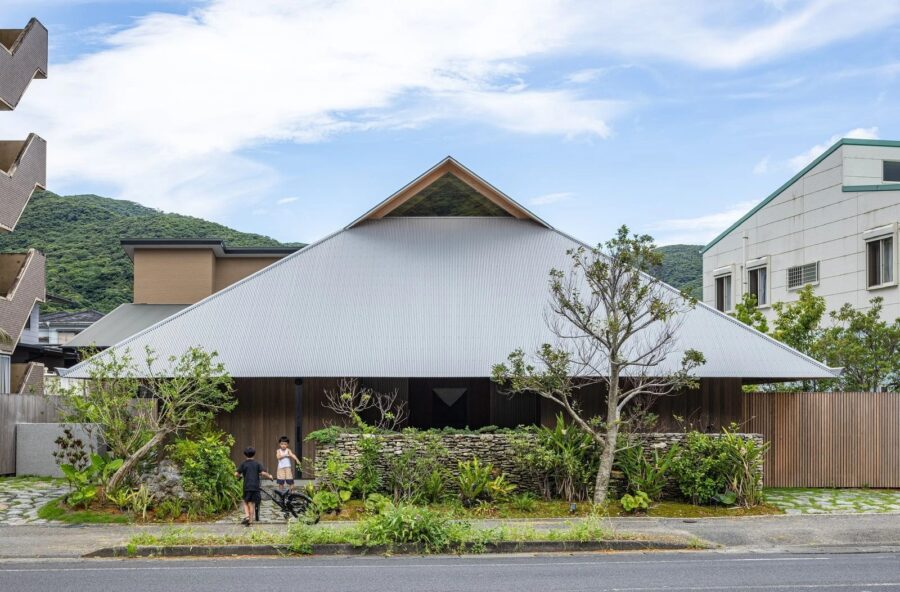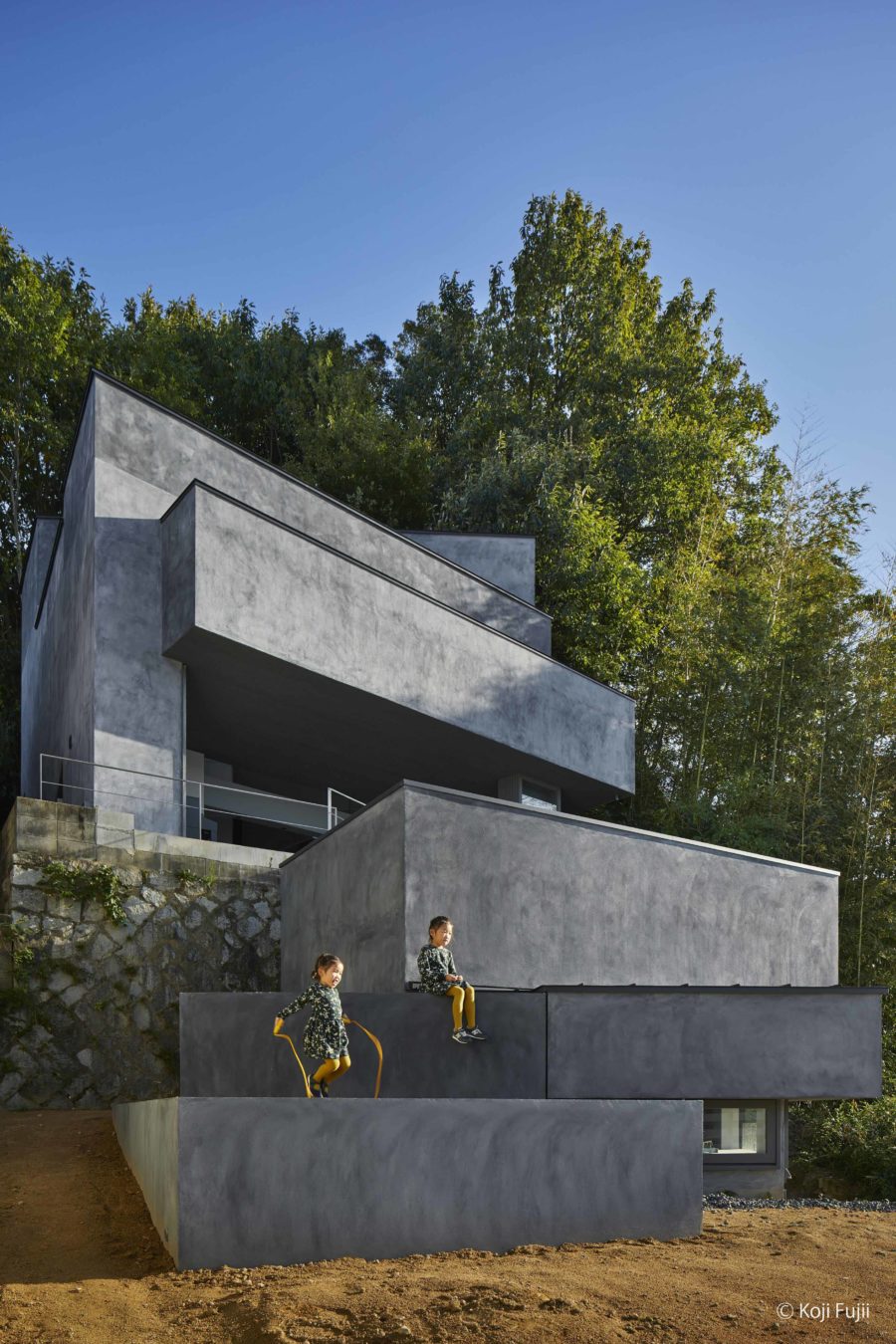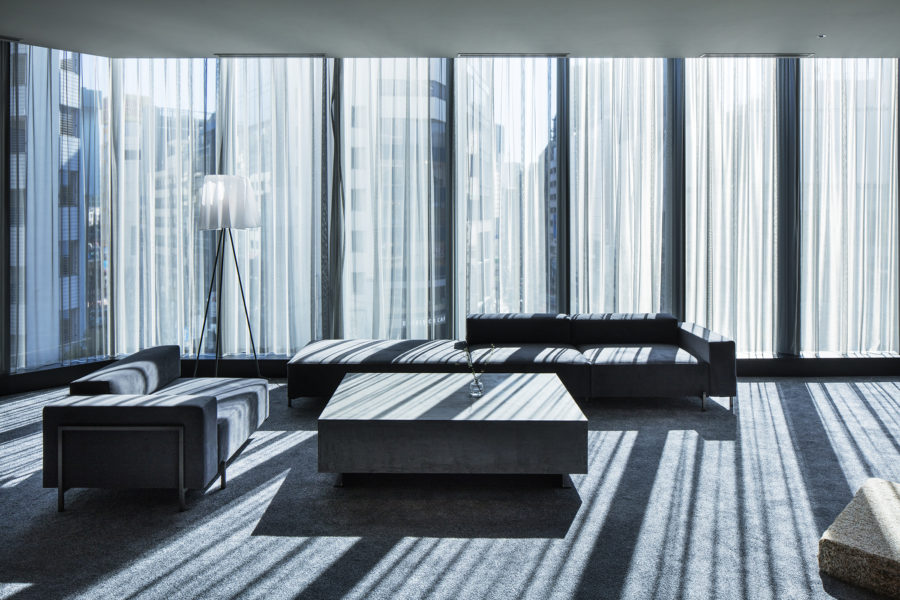チェコ共和国・モラヴィア地方の中心部に位置するズノイモに建設した、ワインバーとテイスティングルーム「House of Wine(ワインの家)」の計画。このプロジェクトは、19世紀に再建された醸造所と、隣接して1970年代に加えられた技術的なスペースに接し、11世紀の礼拝堂とゴシック教会を眺める位置にある。計画では異なるそれぞれの遺産に2つの空間を融合させ、リノベーションでは個別のアプローチを採用することで、建築物の構造的また機能的な歴史を反映し、従来の改修の概念を再考した。
19世紀の醸造所は、貴重なオリジナルの表現を維持するために復原した。古典的な長方形の建物は歴史的な展示スペースとワインバーとして再定義し、訪問者はモラヴィアのワイン文化と豊かな歴史に浸ることができる。
一方、以前のテクニカル・ホールでは外部構造のみを保存し、まったく新しい内部空間をつくり、幅広く調整して使用できるオープンなスペースとして再考。白いインテリアのなかに、ダークな色調でさまざまなレベルをもつ有機的な構築物を組み込んだ。このボリュームによって、白い空間は個々のスペースに分割され、相互に接続され、地方の伝統的なワインセラーのスケールと雰囲気を反映させている。こうして新しく考案したワインバーは、ホール初期の建築と機能の両方を再定義する。
かつてのテクニカルホールでは、内部での分割を反映して配された非対称の窓を通して、近隣の教会や街、谷に向かう景色へと訪問者の視線が開かれる。建物のファサードは近隣の建物の特徴的な色を組み合わせたトーンで構成されており、建築的また歴史的な帰属意識を確認することができる。
「House of Wine」は、オリジナルの建物と街の変貌の歴史を反映しながらも、地元の建築を特徴づける社会的・政治的な構造の複雑な関係を思い起こさせる。特にテクニカルホールは、共産主義政権時の社会を表すものとして、歴史ある都市の中心部に据えている。(CHYBIK + KRISTOF、抄訳:tecture)
"House of Wine" which reconstructed historic building
This project is the House of Wine, a wine bar and tasting room located in Znojmo, in the heart of the Moravian region. Set in a converted 19th-century brewery and its adjacent technical space added to the structure in the 1970s, the project overlooks a 9th- century chapel and neighboring Gothic church – reflecting the town’s many architectural layers and histories. Merging two spaces with distinct heritages and adopting individual approaches – and understandings – of renovation for each, the architects respond to the respective building’s structural past and function, all the while rethinking conventional notions on restoration.
Restored – and preserved – to retain its original essence, the 19th-century brewery is treated as a heritage site. Rather than architectural, the renovation is functional. The classical rectangular edifice is redefined as a historical exhibition space and wine bar, inviting visitors to delve into the rich history of the Moravian wine culture.
Conversely, preserving only the outer structure of the former technical hall to house an entirely new internal space, the House of Wine reconsiders it as a wide adjustable and void volume. A playful arrangement of organic volumes set on various planes divide this ‘white cube’ into individual spaces, thereby reflecting the scale and atmosphere of traditional wine cellars of the region through several smaller interconnected rooms. This newly-conceived wine bar redefines both the hall’s initial architecture and its function. Through a complex set of asymmetrical windows, distributed to reflect the division of the interior space into various rooms, the former technical hall opens up to the surrounding views – the neighboring churches, the town, the river valley. Revealing exterior views to a building that has seldom acknowledged them, the windows invite visitors to engage in a dialogue with the region and its landscape – while anchoring this seemingly anachronistic structure as part of the architectural treasures of the town. Encouraging this interaction and reflecting this historical collage, the tone of the façade is a combination of the neighboring buildings’ distinct colors, thereby affirming a sense of architectural and historical belonging.
The House of Wine echoes the original buildings and the town’s history of transformation, while acting as a reminder of the complex interaction between the sociopolitical structures that have marked its architecture. Specifically, the architects draw attention to the technical hall as the expression of the cynicism of the Communist regime – which initially erected this architecturally bare structure at the heart of a historically rich city. (CHYBIK + KRISTOF)
【House of Wine】
主用途:ワインバー、テイスティングルーム
所在地:チェコ共和国ズノイモ
竣工年:2019
デザインチーム:オンドル・チビク、ミハエル・クリシュトフ、オンドル・ムンドル、リュディエック・シュモニク、マルティン・ホリー、ローマン・コプリク、レンカ・ヴォシェホフスカ、ブラティスラフ・ジカ、ハンカ・アルギブリー、ペトル・ノヴァーコ、ミハエル・クリメシュ
計画面積:550㎡
【House of Wine】
Principal use: bar and wine degustation
Location: Znojmo, Czech Republic
Year: 2017-2019
Design Team: Ondřej Chybík, Michal Krištof, Ondřej Mundl, Luděk Šimoník, Martin Holý, Roman Koplík, Lenka Vořechovská, Vratislav Zika, Hanka AlGibury, Petr Novák, Michal Klimeš
Size: 550㎡
Photographs: Laurian Ghinitoiu, alex shoots buildings


![UPI表参道 / happenstance collective [HaCo]](https://magazine-asset.tecture.jp/wpcms/wp-content/uploads/2021/06/01110435/B0011750-900x636.jpg)





