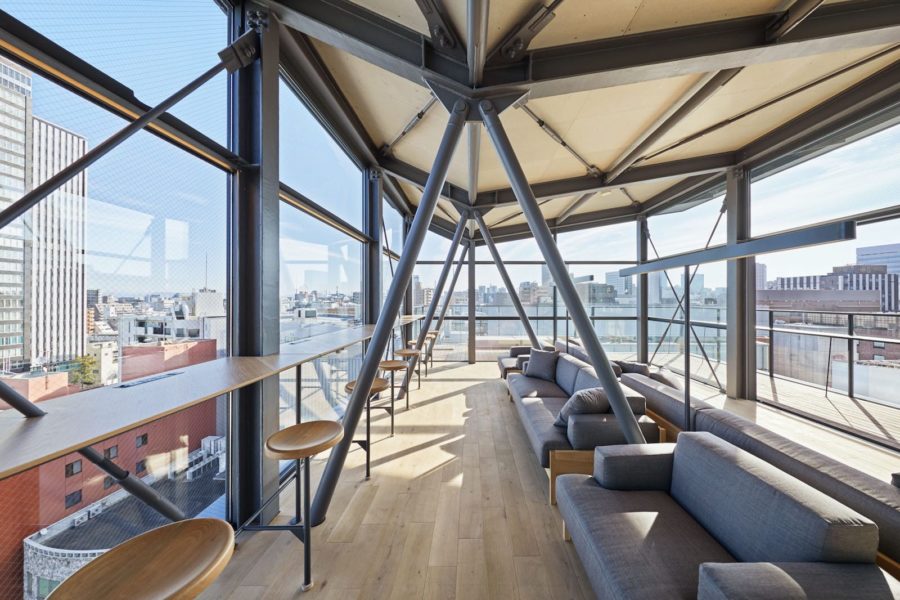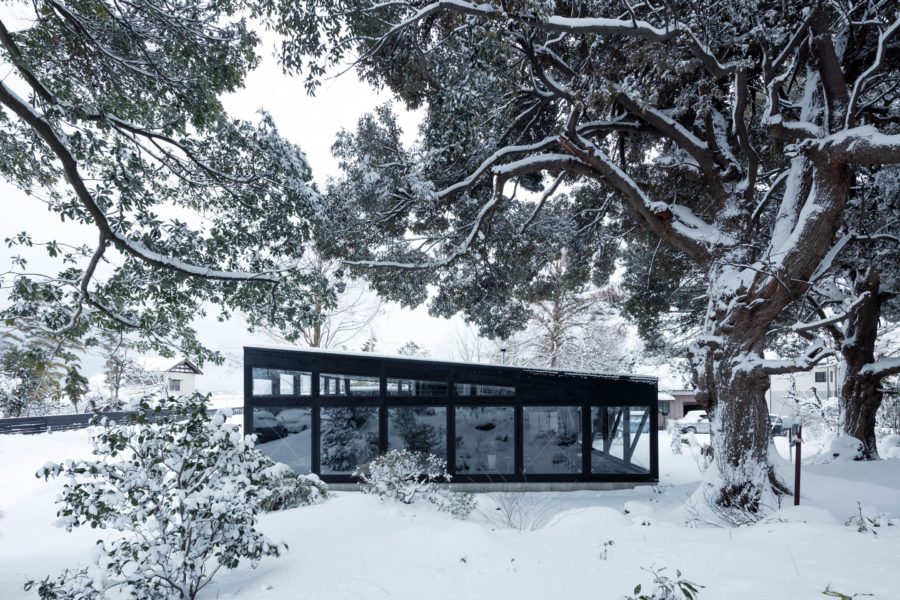10年来の友人が独立開業を期にオープンする美容室〈SAMAN〉。
出店場所探しに半年をかけ、オーナーの目指す「今後」と、開業による期待と不安の「今」のどちらも受け入れてくれる場所を見つけることができた。
場所は、隣接する道路の先に緑の生い茂る公園がある、2面採光の路面区画である。
設計にあたり、場所性とオーナーの人柄を活かす方法を探り、ローコストながら直感的なひらめきと経験によるアイデアを詰め込んでいる。
区画を構成する既存のコンクリートと鉄の空間に、オーナー好みの木質の立方体を挿入する形をベースとした。場所性を活かす方法として、内部を構成する素材の繋がりを意識し、コンクリートと白ラワン、特注のプリーツカーテン、楠の木塊を新たな素材として組み込み、既存のフレームと素材に沿う形で新しい要素を最小限で組み合わせている。
また、外部にある公園の緑、自然光を床の写り込みにより内部に取り込み連鎖させた。店内の床の中で溶け込むように計画し、床に映り込む歪んだ景色は、実空間にはない奥行きを持ち、視覚的空間の奥行きにつなげたいと考えた。
選定している素材は、素材そのものの色や手仕事による偶発的な表情が現れる一点物とし、それぞれがその「偶発性」でつながっている個性的、かつ瞬間的なものとしている。
選んだ素材は、髪と同じように経年の変化と手入れの中でより馴染んでいけばと思っている。(村上智也)
A beauty salon in an accidental space created by an existing space and a wooden setting
For the past ten years, My friend has been opening a beauty salon called “SAMAN” as she prepares to start her own business.
After six months of searching for a place to open the salon, we could find a place that would accommodate both the “future” of the owner’s goal and the “present” of the expectations and anxiety of opening a salon.
The location is a two-light street-level plot with a lush park at the end of an adjacent road.
In designing the building, we searched for a way to make the most of the location and the owner’s personality. Although the cost was low, we packed in ideas based on our intuitive inspiration and experience.
The design is based on inserting the owner’s favorite wooden cubes into the existing concrete and steel spaces that make up the plot. As a way to make the most of the locality, we were conscious of the connection between the materials that make up the interior, and incorporated concrete and white lauan, custom-made pleated curtains, and chunks of camphor wood as new materials, minimizing the combination of new elements along with the existing frame and materials.
In addition, the greenery and natural light of the park outside are brought into the interior through the reflection of the floor, creating a chain of events. We planned to blend in the floor of the store, and the distorted view reflected in the floor has a depth that is not present in the real space, and we wanted to connect it to the depth of the visual space.
The materials selected are one-of-a-kind items that show accidental expressions due to the color and handwork of the materials themselves. Each is unique and instantaneous, connected by its “accidentality.
I hope that the materials I choose will become more familiar with age and care, just like hair. (Tomoya Murakami)
【SAMAN】
所在地:大阪府大阪市北区天満2-1-6-1F
用途:美容施設
クライアント:高野利之
竣工:2021年
設計:BENDS
担当:村上智也、古屋風花
施工:T.I.G.A
照明計画:NEW LIGHT POTTERY
植栽:bulbus
レースカーテン:fabricscape
木材:MK MATERIAL
撮影:志摩大輔
工事種別:リノベーション
構造:鉄筋コンクリート造
規模:地上1階
延床面積:57.27m²
設計期間:2021.03-2021.06
施工期間:2021.06-2021.07
【SAMAN】
Location: 2-1-6-1F Tenma, Kita-ku, Osaka-shi, Osaka
Principal use: Beauty salon
Client: Toshiyuki Kono
Completion: 2021
Architects: BENDS
Design team: Tomoya Murakami, Fuka Furuya
Contractor: T.I.G.A
Lighting plan: NEW LIGHT POTTERY
Planting: bulbus
Lace curtain: fabricscape
Wood: MK MATERIAL
Photographs: Daisuke Shima
Construction type: Renovation
Main structure: Reinforced Concrete construction
Building scale: 1 Story
Total floor area: 57.27m²
Design term: 2021.03-2021.06
Construction term: 2021.06-2021.07








