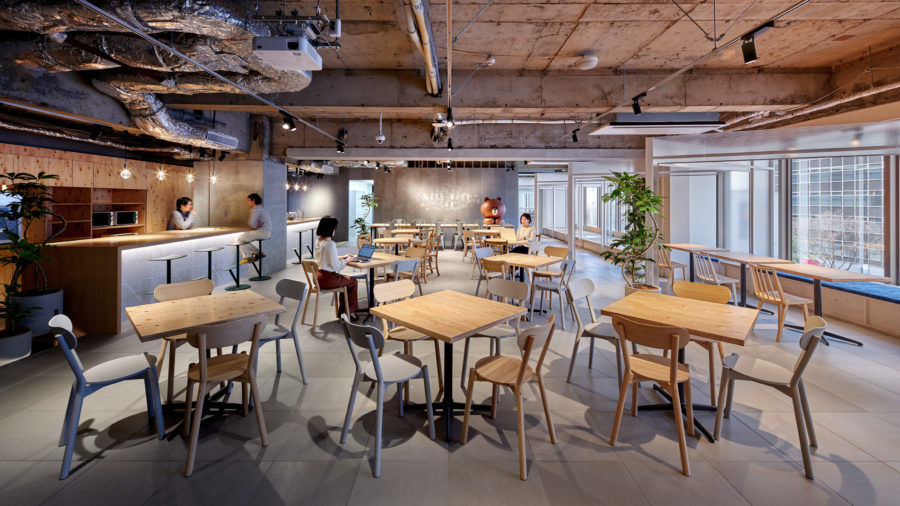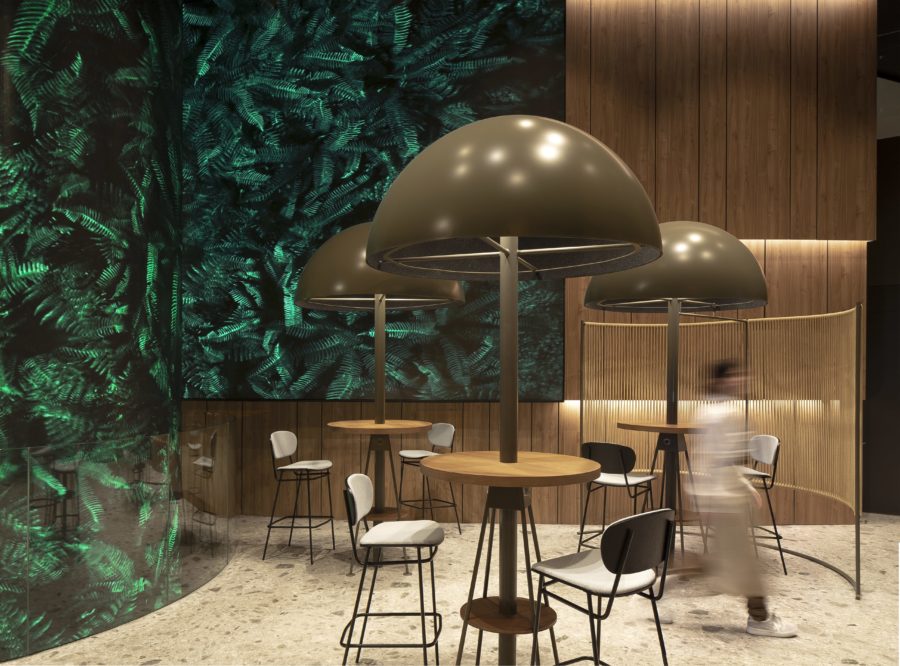土地探しから始まった今回の家づくり。夫婦共働きで平日の日常は慌ただしく、自分たちの時間が過ごせるのは週末のみ。その貴重な週末は家事などをしながら庭を見て、ゆっくり過ごせる家を望んでいた。
いくつかの候補地から当初選んだのはこの敷地から北側隣家を挟んだ道路向かいの南東角地。
南に面した角地は一見よさそうだが南に開き過ぎていることと、前面道路がこの一帯の住宅地の入口に近いため、意外と交通量が多いことから、別の敷地を探すことにした。そこで以前より気になっていたというすぐ近くの今回の敷地を見ることに。ただ施主としては生垣と隣家に囲まれた雰囲気から候補として外していたのだが、見てすぐここなら施主の望む家が叶えられると判断しこの敷地で進めることとなった。
敷地は宝塚市売布山手町、南へ緩やかに雛段状に広がる住宅地である。前面道路は北から南へ下り、敷地は道路の一番北側から高低差が1000㎜ほど、古家が建っていた敷地には駐車場もなく階段を上がって玄関に行くアプローチとなっていた。
駐車台数は1台プラス来客用1台の計2台。駐車スペースを確保することと、家へのアプローチを道路レベルにすることを考え、1階部分は敷地レベルから1000㎜下げた半地下とした。これは北側斜線制限にも一躍買っている。構造は半地下分のRC擁壁+S造の1階と2階は木造の混構造。
慌ただしい毎日を過ごす施主にとって、日々の日常を生活する空間を2階の木造の家型空間でプライバシーを確保、また、週末のゆったりとした生活をする1階の空間をS造とし、限りなく外に開き非日常を演出する家カフェのような空間としている。
西側隣地に高さ2000mmほどの石積擁壁があり、半地下となる1階のRC壁はそれとの安全性を確保するための擁壁の役割も兼ねている。
南側にも高低差があり隣地側が1500mmほど下がっている、それを留める既存擁壁への負担を考え擁壁の天端から1階の床レベルへ向け30°の勾配を保ちつつ、土を削り取り斜めの庭を計画。そこは1階スペースと繋がる空間となり半地下空間はすり鉢状に囲まれたコートハウスとなった。
2階の家型は北側斜線との兼ね合いもあり、北側を斜線に沿わせた勾配にすることと南側は南からの日射および視線を遮断するために軒を深くした。この家型は周辺の家と屋根形状を同じとし一連の統一感をもたらしてくれる。
施主のライフスタイルと敷地のもつ特徴を素直に反映した建築とすることによって、1階は週末に庭を眺めながらゆっくりと暮らす非日常な場、2階は慌ただしい毎日を過ごす家型のボリュームで囲まれ、プライバシーを確保された日常の場となった。(岸本貴信)
A mixed-structured house overlooking the garden in front of you in a semi-underground living room
This house-building project started with a search for land. As a couple working together, their daily life is hectic on weekdays, and they only have time for themselves on weekends. So they wanted a house where they could relax and enjoy the garden while doing housework on the weekends.
We initially chose a southeast corner lot across the street from the neighboring house on the north side of this site from a number of potential sites.
The south-facing corner lot looked good at first glance, but it was too open to the south, and since the front road was close to the entrance of the residential area in this area, there was unexpectedly a lot of traffic, so we decided to look for another site. So we decided to look for another site, which the client had been curious about. However, as the owner, he was excluded as a candidate from the atmosphere surrounded by hedges and neighboring houses. However, as soon as I saw it, I decided that the house that the owner wanted could be fulfilled, so I decided to proceed on this site.
The site is located in a residential area in Takarazuka City’s Mefuyamate-Cho district, which spreads out gently to the south in a terraced pattern. The front road goes down from the north to the south, and the site has a height difference of about 1000mm from the northernmost side of the road. There was no parking space on the site where the old house used to stand, and the approach to the entrance was up a flight of stairs.
There was no parking space on the site where the old house was built, and the approach to the entrance was up a flight of stairs. A total of two parking spaces were needed, one for one car and one for a visitor. To secure a parking space and approach the house at the street level, the first floor was lowered 1,000mm from the site level to create a semi-basement. This also helps with the north side diagonal restriction. The structure combines reinforced concrete construction retaining walls for the half-basement area, Steel construction for the first floor, and wooden building for the second floor.
For the client, who lives a hectic life, the wooden house on the second floor provides privacy for daily life. In contrast, the first floor, where the client lives a relaxed life on weekends, is made of S structure, creating a space like a café that opens up to the outside and creates an extraordinary atmosphere.
On the west side of the house, there is a masonry retaining wall with a height of 2000mm, and the RC wall on the first floor, which is a semi-basement, also serves as a retaining wall to ensure safety against the wall.
There is also a difference in elevation on the south side, and the neighboring side is lowered by about 1500mm. Considering the burden on the existing retaining wall to hold it in place, we planned a diagonal garden by cutting the soil while maintaining a 30°slope from the top of the retaining wall to the floor level of the first floor. The garden is connected to the first-floor space, and the half-basement space becomes a courthouse surrounded by a mortar-like structure.
The house on the second floor has a slope along the north side of the diagonal, and the eaves are deepened on the south side to block the sunlight from the south and the line of sight. The roof shape of this house is the same as that of the surrounding houses, which brings a sense of unity.
The first floor is an unusual place to live on weekends while gazing out at the garden by reflecting the client’s lifestyle and the site’s characteristics. In contrast, the second floor is a place to live in privacy surrounded by house-shaped volumes where people spend their hectic lives. (Takanobu Kishimoto)
【売布山手の家】
所在地:兵庫県宝塚市売布山手町
用途:戸建住宅
クライアント:個人
竣工:2015年
設計:CONTAINER DESIGN
担当:岸本貴信
構造設計:うきょう建築構造事務所
施工:あんじゅホーム
撮影:冨田英次
工事種別:新築
構造:混構造
規模:地上2階
敷地面積:185.37m²
建築面積:67.20m²
延床面積:100.59m²
設計期間:2014.04-2015.03
施工期間:2015.03-2015.10
【House of Mefuyamate】
Location: Mefuyamate-cho, Takarazuka-shi, Hyogo, Japan
Principal use: Residential
Client: Individual
Completion: 2015
Architects: CONTAINER DESIGN
Design team: Takanobu Kishimoto
Structure engineer: Ukyou Structural design office
Contractor: Anju Home
Photographs: Eiji Tomita
Construction type: New building
Main structure: Mixed structure
Building scale: 2 stories
Site area: 185.37m²
Building area: 67.20m²
Total floor area: 100.59m²
Design term: 2014.04-2015.03
Construction term: 2015.03-2015.10








