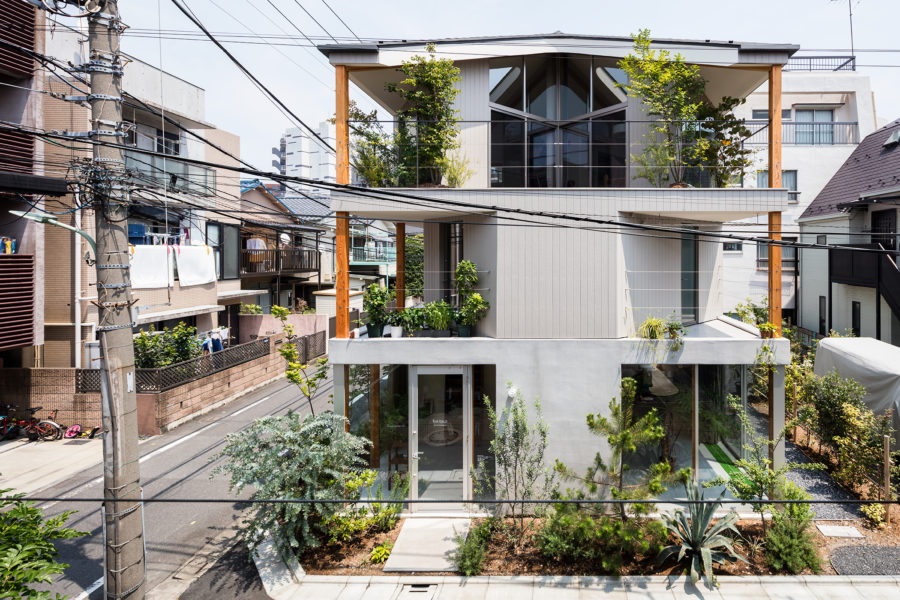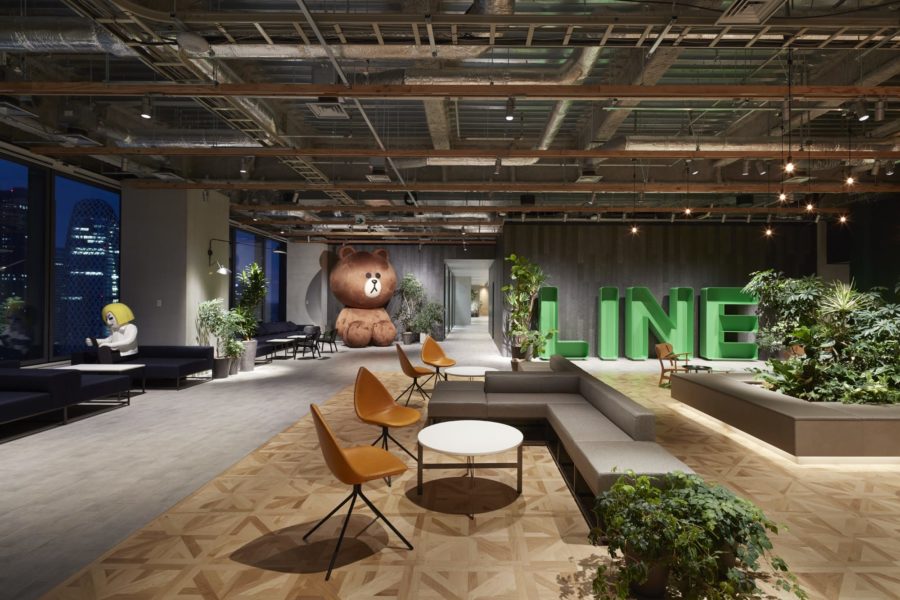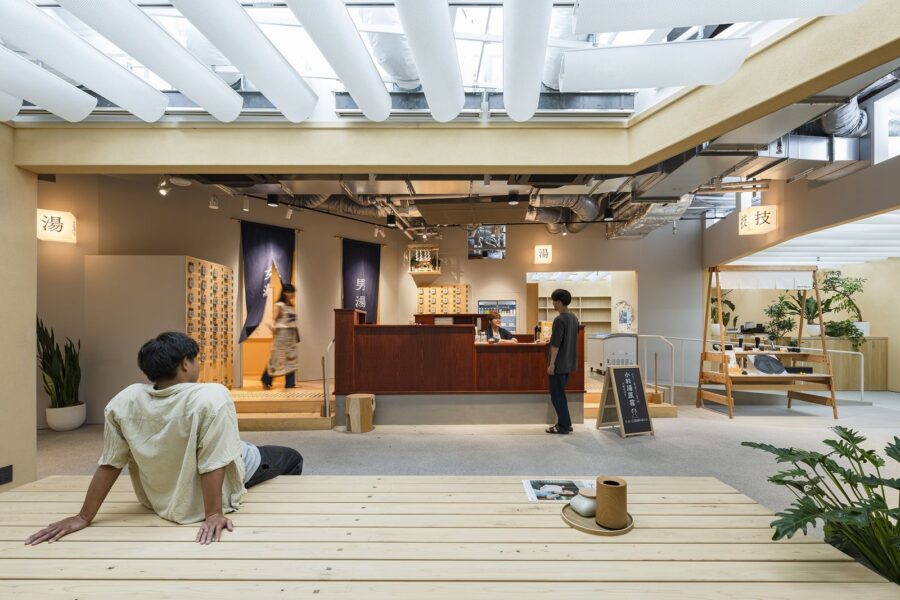実践学園は交通至便の都市部に立地する中高一貫の学校であり、12歳から18歳までの多様な教職員・生徒の皆さんが毎日通勤通学している。2011年竣工の自由学習館を設計した縁で、新しく山手通りに面した共学館の設計にも携わることとなった。
建築とは「人と人が出会う場所」をつくることというのが私たちのモットーであり、数多くの個性豊かな方々がここで出会い、ともに学ぶことができるよう、この館内にいることが楽しく、どこにいても居心地の良さを感じてもらえるような建築のデザインを心がけた。
自由学習館が公園の緑に面した静謐な学びの空間であるとすれば、共学館は活発で賑やかに過ごすことのできる動きのある空間。表の多くの人々や車の往来に対して、いわば実践学園の活動のショーケースともなるものと考え、ひとたびこの建築を見たらそれだけで記憶に残るような、個性的な姿を創り出したいと考えた。
建物の表の顔ともいえるアルミ製のルーバー・スクリーンは、さまざまな機能が積層するこの施設にひとまとまりの建築としての佇まいを与え、また、時に眩しい日射を遮り、交通騒音を緩和し、表を通る人からの視線を和らげる、いわば「格子戸」のような役割を果たしている。このルーバーの菱形は下層階では横長で密度が高く、上層の階へ行くに従って次第に縦長になり、密度が下がり見通しが良くなるよう変化させた。その変化がまた地上に近い階での騒音の減衰に役立ち、上の階での眺望の良さを生み出している。
館内はそれぞれの階で天井の高さが違い、動的なスポーツの空間から、静的な休憩や学習の環境、さらに宿舎としての機能に合わせて、使用した色彩も含めてそれぞれ空間性が異なる。特に生活の場となる最上階の2層分は階段型の吹き抜けで繋がりを持たせ、上下階の寄宿生の交流の場としてくつろぎと楽しさのある空間とした。(古谷誠章、桔川卓也)
A living space for students where the louver gradation creates tranquility and a view
Jissen Gakuen is an integrated junior and senior high school located in an urban area with easy access to public transport, where a diverse group of staff and students aged between 12 and 18 commute to and from school every day.
Our motto is that architecture is about creating a place where people can meet and learn together. So, therefore, we have tried to design a building where people can enjoy being in the building and feel at home wherever they are so that the many unique people can meet and learn together here.
If the Free Study Hall is a tranquil space for learning facing the park’s greenery, the Co-education Hall is a space of movement where people can be active and lively. We wanted to create a unique building that would be memorable once seen by the many people and vehicles that pass by.
The aluminum louver screen, which can be seen as the front face of the building, gives the facility, which is layered with various functions, the appearance of a single building, and also acts as a ‘lattice door,’ blocking the sometimes glaring sunlight, reducing traffic noise and softening the gaze of people passing by. The rhombic shape of the louvers is horizontal and dense on the lower floors and gradually becomes more vertical and less dense as you move up to the upper floors, giving a better view. This change also helps dampen noise on the floors closer to ground level and creates better views on the upper floors.
Each floor of the building has a different ceiling height. In addition, each has a different spatiality, including the colors used to suit its function as a dynamic sports space, a static environment for rest and study, and a dormitory. In particular, the top two levels of the top floor, which is the living area, are connected by a staircase-shaped atrium, creating a relaxing and enjoyable space for interaction between the boarding students on the floors above and below. (Nobuaki Furuya, Takuya Kikkawa)
【実践学園中学・高等学校 共学館】
所在地:東京都中野区
用途:その他教育施設、体育館等、寄宿舎
クライアント:学校法人 実践学園
竣工:2021年
設計:NASCA
担当:古谷誠章、桔川卓也、遠藤えりか
構造設計:新谷眞人、佐尾敦宏 / オーク構造設計
施工:松井建設
電気設備:森栄次郎 / 設備計画
機械設備:南井克夫、川村 光 / 環境エンジニアリング
照明:澤田隆一、牧角苑佳 / S.L.D.A.
家具:山本大輔 / Scale
サイン:寺澤 徹、寺澤知実、寺澤由樹 / 寺澤事務所・工房
撮影:淺川 敏
工事種別:新築
構造:鉄筋コンクリート造
規模:地下1階、地上6階
敷地面積:272.04m²
建築面積:182.59m²
延床面積:1,022.75m²
設計期間:2018.03-2020.02
施工期間:2020.04-2021.08
【Jissen Gakuen KYOGAKUKAN】
Location: Nakano-Ku, Tokyo, Japan
Principal use: Educational facility, Gymnasium, Dormitory
Client: Jissen Gakuen
Completion: 2021
Architects: Nasca
Design team: Nobuaki Furuya, Takuya Kikkawa, Erika Endo
Structure engineer: Masato Araya, Atsuhiro Sao / OAK Structural Design Office
Contractor: Matsui Kensetsu
Electrical equipment: Eijiro Mori / Setsubikeikaku
Mechanical equipment: Katsuo Minamii, Hikaru Kawamura / KANKYO ENCINEERING
Lighting: Ryuichi Sawada, Enka Makizumi / Sawada Lighting Design & Analysis
Furniture: Daisuke Yamamoto / Scale
Signs: Toru Terasawa, Tomomi Terasawa, Yuki Terasawa / Terasawa Office×studio
Photographs: Asakawa Satoshi
Construction type: New Building
Main structure: Reinforced Concrete construction
Building scale: 5 Stories, 1 floor below ground
Site area: 272.04m²
Building area: 182.59m²
Total floor area: 1,022.75m²
Design term: 2018.03-2020.02
Construction term: 2020.04-2021.08








