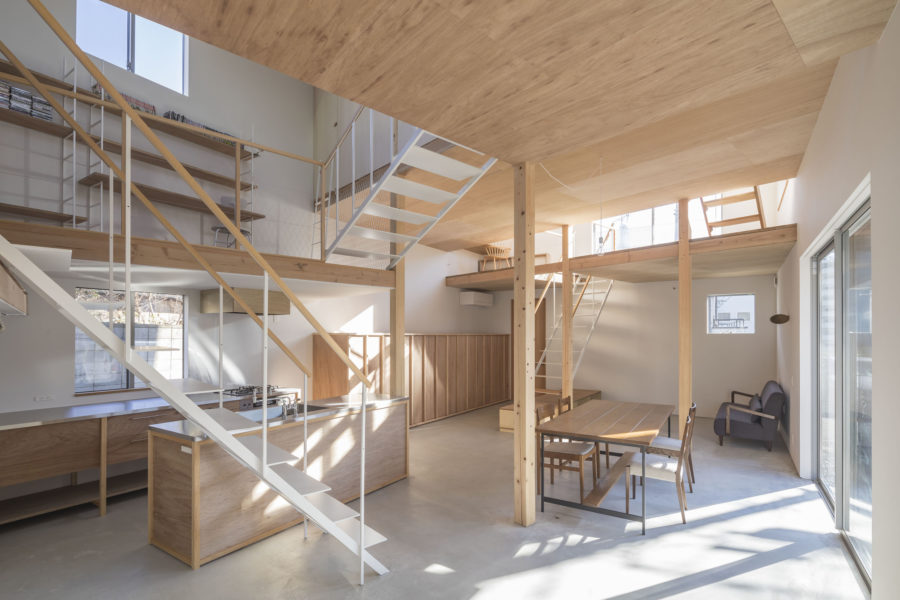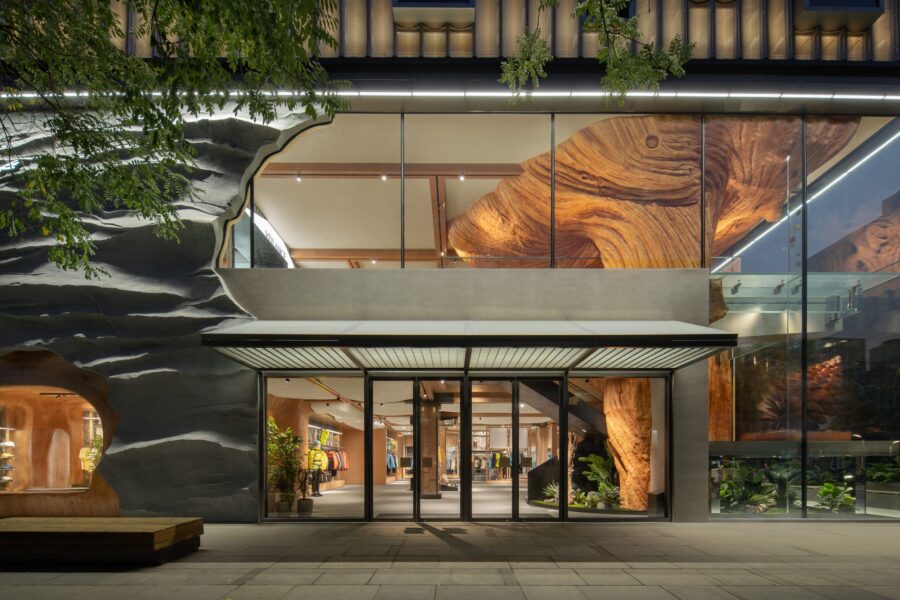富山県砺波市に計画した住宅。敷地は東西面を道路、北面を公園に囲まれた良好な環境の中にある。また、繁華街も近く、利便性もよい立地であった。
関東に住まいをもつ施主は、故郷であるこの地に、新たな終の住まいを建てることを決めた。
富山県砺波市は典型的な日本海側の気候で、年ごとに変動はあるものの冬には積雪も多く、1年を通し曇天の空が多く広がる。
そのような環境の中、穏やかな生活を包み込むような、ゆったりとした大屋根をもつ平屋の住宅を考えた。
大きな屋根の下、四季の移ろいを十分に感じられるよう良好な環境が広がる公園側に開口を集めると同時に、東西に伸びる長い土間通路をそこに設けている。
東西面の道路からの便利なアクセス動線となるこの土間通路は、縁側のような外部環境と生活との干渉地点として働くだけでなく、新たな生活における人々の交流の場としても機能していく。
日々の環境の移ろいの中、大きな軒下で人と人もまたゆったりと繋がり合っていくような、時間軸の長い建築を目指し計画を行った。(西 和人)
A one-story building with a large eaves and a dirt passage that serves as a place for interaction
A residence planned in Tonami City, Toyama Prefecture. The site is favorable, surrounded by a road on the east and west sides and a park on the north side. It is also conveniently located near a downtown area.
The client, who lives in the Kanto area, decided to build a new home in his hometown.
Tonami City in Toyama Prefecture has a typical Sea of Japan climate, with a lot of snowfall in winter and cloudy skies throughout the year. However, it varies from year to year.
In such an environment, we conceived of a one-story house with a large, spacious roof that would encompass a peaceful lifestyle.
The openings are concentrated under the large roof on the park side, which offers a favorable environment to fully experience the changing seasons. At the same time, along earthen, passageway stretching from east to west is provided there.
This earthen passageway, which provides a convenient access line from the road on the east and west sides, functions not only as an interface between the outside environment and daily life but also as a place for people to interact with each other in their new lives.
The plan was to create an architecture with a long time axis, where people can slowly connect with each other under the large eaves as the environment changes from day today. (Kazuto Nishi)
【砺波の家】
所在地:富山県砺波市
用途:戸建住宅
クライアント:個人
竣工:2020年
設計:西和人一級建築士事務所
担当:西 和人
施工:木建
撮影:新澤一平
工事種別:新築
構造:木造
規模:平屋
敷地面積:351.43m²
建築面積:154.37m²
延床面積:129.08m²
設計期間:2018.02-2020.02
施工期間:2020.03-2020.09
【House in Tonami】
Location: Tonami-shi, Toyama, Japan
Principal use: Residential
Client: Individual
Completion: 2020
Architects: Kazuto Nishi Architects
Design team: Kazuto Nishi
Contractor: Mokuken
Photographs: Ippei Shinzawa
Construction type: New building
Main structure: Wood
Building scale: 1 story
Site area: 351.43m²
Building area: 154.37m²
Total floor area: 129.08m²
Design term: 2018.02-2020.02
Construction term: 2020.03-2020.09








