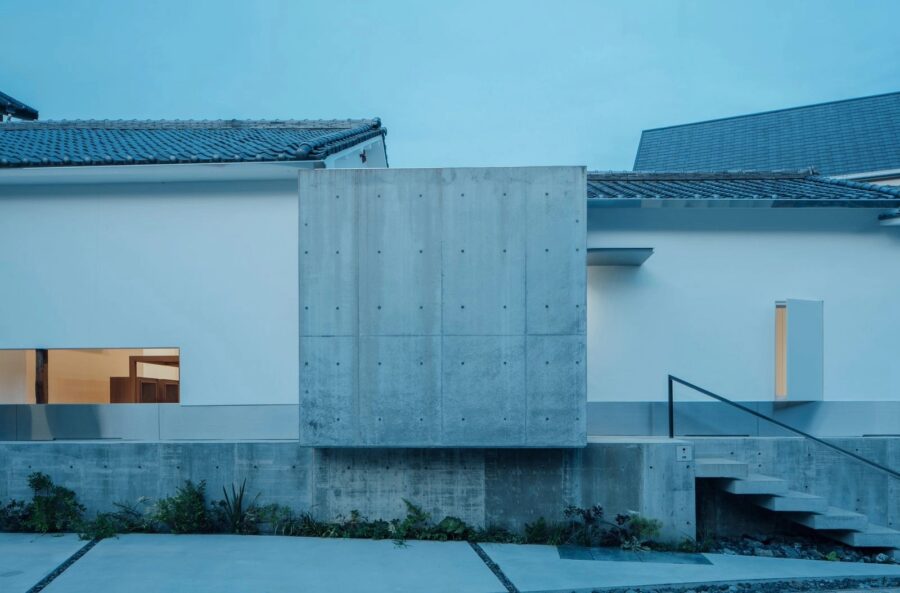「夢がある家」がクライアントからの要望であった。大手ITエンジン会社に勤務するクライアントは仲間たちを呼び「将来を語れる家」を求めていた。
計画地は幹線道路から離れた自然公園内に位置し、最低敷地面積や境界からの距離、また建物の形状・色彩・軒の出など多岐に渡る制約を受ける場所であった。
当初、4案提案した中から唯一の平屋2棟からなる案をクライアントは真っ先に選んだ。地上から自然に虹のごとく盛り上がる形状を気に入ったのである。
緩やかに傾斜する敷地の上端にメインのLDKを設け、その下へギャラリーを兼ねた渡り廊下で結ばれる寝室棟の構成になっている。
構造はSE構法を採用し、多角形で構成されたアーチ屋根となっている。当初は屋根全体を緑化する提案であったが、凍害、イニシャル・ランニングコストを考慮し、最終的に道路側だけを一部緑化した。
メイン棟のLDK空間は基本的にワンルームである。そのど真ん中に「音楽を囲む生活」をモットーにグランドピアノが設置されている。南と北にはふんだんに開口部を設け、自然と一体となった生活を味わえるよう開放的にした。
近隣から守られた敷地下の寝室棟の南側テラスデッキからは緑深い森と青空が眺められる。
環境配慮技術としては、床仕上げ材に生育時の環境負荷がなく成長の早い竹の集成材を使用し、外壁は外断熱通気工法と合わせて、庇による日照調整と窓はLow-E複層ガラスの採用により負荷を低減している。
設備的には客室にヒートポンプエアコンを、水回りには凍害防止のためパネルヒーターを設置した。LDKでは暖房を主に考え天井面に設置したシーリングファンで効率性を確保した。(鈴木エドワード)
Wooden arch housing rising from the ground in a natural park
The client’s request was for a “house with a dream. The client, who works for a major IT engine company, wanted a house where he could invite his friends and talk about the future.
The project site was located in a nature park away from the main road and was subject to various restrictions such as minimum site area, distance from the boundary, and the shape, color, and eaves of the building.
At the beginning of the project, the client chose the only proposal consisting of two one-story buildings out of four proposals. The client liked the shape of the building, which naturally rises like a rainbow from the ground.
The main LDK is located at the upper end of the gently sloping site, and the bedrooms are connected to the main LDK by a gallery and a corridor below.
We adopted the SE construction method for the structure consisting of polygonal arched roofs. Initially, We proposed to green the entire roof, but in the end, only the roadside was partially greened in consideration of frost damage and initial running costs.
The LDK space in the main building is basically one room. A grand piano is installed in the middle of the room under the motto of “living around music. Plenty of openings is provided on the south and north sides of the building, making it open so that residents can enjoy living in harmony with nature.
The south terrace deck of the bedroom building, which is protected from the neighborhood, offers a view of the deep green forest and blue sky.
The use of laminated bamboo, which grows quickly and has no environmental impact when growing, was used as the floor finishing material. The exterior walls are insulated and ventilated to reduce the impact of sunlight.
In terms of facilities, We installed heat pump air conditioners in the guest rooms, panel heaters in the water area to prevent frost damage, and ceiling fans in the ceiling of the LDK to ensure efficiency, mainly for heating purposes. (Edward Suzuki)
【天神山の虹】
所在地:長野県
用途:戸建住宅
クライアント:個人
竣工:2015年
設計:鈴木エドワード建築設計事務所
担当:鈴木エドワード、難波寿治、大屋 悟
構造設計:エヌ・シー・エヌ
施工:新津組
設備設計、監理:テーテンス事務所
電気:協栄電気興業
機械設備:松澤工業
キッチン:SSI
オーディオ:カデンツァ
警備:ALSOK
カーテン・ブラインド:立川ブラインド
撮影:額村康博
工事種別:新築
構造:木造
規模:平屋
敷地面積:2,226.57m²
建築面積:392.56m²
延床面積:351.75m²
設計期間:2013.09-2014.04
施工期間:2014.05-2015.02
【DOUBLE RAINBOW】
Location: Nagano, Japan
Principal use: Private house
Client: Individual
Completion: 2015
Architects: EDWARD SUZUKI ASSOCIATES
Design team: Edward Suzuki, Toshiharu Namba, Satoru Ohya
Structure engineer: NCN
Contractor: NIITSU GUMI
Facilities design, supervision: Tetens Engineering
Electricity: Kyoei Denki Kogyo
Mechanical equipment: MATSUZAWA KOGYO
Kitchen: SSI
Audio: Cadenza
Security: ALSOK
Curtains and blinds: TACHIKAWA
Photographs: Yasuhiro Nukamura
Construction type: New Building
Main structure: Wood
Building scale: 1 Story
Site area: 2,226.57m²
Building area: 392.56m²
Total floor area: 351.75m²
Design term: 2013.09-2014.04
Construction term: 2014.05-2015.02








