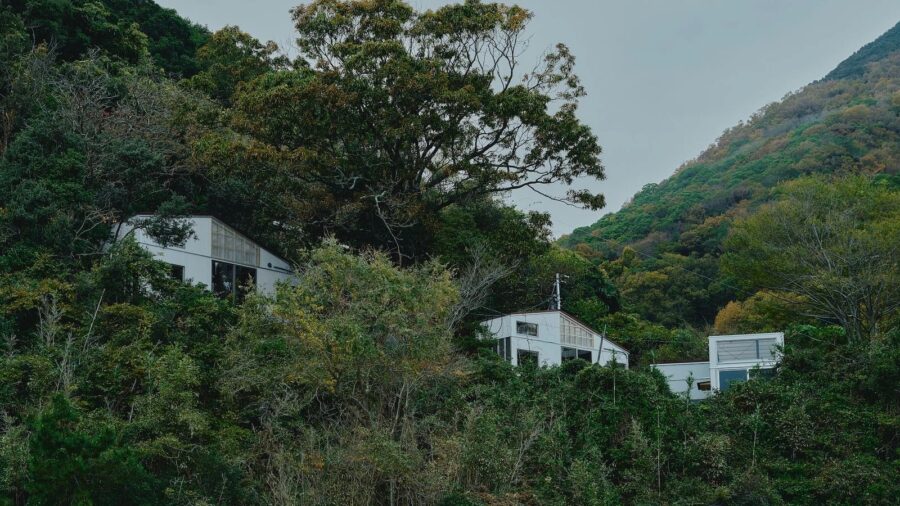〈ASKWATCH〉は、世界中の希少な時計を集めた専門店の計画である。敷地はさまざまな店舗が賑わう東京、新宿の古いテナントビルで、1Fの売場、2Fの買取カウンターの2フロアからなる。狭い間口と通りから奥まった入口、決して広いとはいえない店内にて、希少な商品との出会いにふさわしい場が求められた。
まず奥まった店内入口に何も機能を持たない空間を設けた。これは神社における参道のように、内部空間への期待感を高めるとともに非日常性を高めることを意図している。
店内は荒々しい既存のコンクリート躯体を覆い隠すのではなく、一部欠損部分に金継ぎを施しそのまま利用することで古いものに新たな価値を与えた。そしてその躯体空間に売場の床、交渉ブースやショーケースといった機能を躯体と相反する素材を用いて配置していった。
古材木のフローリングの床は、希少な商品との出会いのステージとして空間に浮かべた。
ステンレスでできたショーケースは堅牢な金庫のような表情を持たせることで、商品の稀少性をより際立たせている。また時計のディスプレイ台は天然の石を未加工のまま利用することで、石本来の持つ自然の美しさとの対比により、高度な職人技術の結晶ともいえる腕時計の人工の美しさの魅力を高めることを考えた。
これらの商品は交渉ブースに持ち込みじっくりと吟味することができる。白いスチールとプラスチックによって仕上げられたニュートラルな空間は、天井からの均質な光によって主役である商品の詳細を浮き上がらせ、集中して商品と向き合うことができる。
さまざまなマテリアルの強いコントラストによってそれぞれの空間を独立して浮かび上がらせる。そしてそれらの「空間」体験を通して「時間」という概念との関わりを感じさせる。希少な時計との出会いの場としてそんな場所をつくりたいと考えた。(永井健太)
A shop specialising in rare watches where the contrast between roughness and sophistication enhances the appeal of the products
The project for “ASKWATCH” is a specialty shop for rare watches from all over the world. The site is an old tenant building in Shinjuku, Tokyo, a busy area with various shops, and consists of two floors: the sales area on the first floor and a purchase counter on the second floor. With a narrow frontage, an entrance set back from the street, and an interior that is by no means spacious, the client sought a suitable place to encounter rare products.
First, we created a space with no function at the entrance to the shop, which is located at the back of the building. Like the approach to a shrine, this was intended to heighten the sense of anticipation for the interior space and the sense of the unusual.
The shop does not cover up the rough existing concrete frame but rather gives new value to the old by applying gilding to some of the missing parts and using them as they are. The shop floor, negotiation booths, showcases, and other functions were placed in the space of the frame, using materials that are at odds with the frame.
The old wood flooring floats in the space as a stage for encountering rare products.
The stainless steel showcases have the appearance of robust safety, which emphasises the rarity of the products. The display stand for the watches is made of natural stone in its unprocessed state, which contrasts with the natural beauty of the stone itself and enhances the attractiveness of the man-made beauty of the watches, which are the fruit of advanced craftsmanship.
These products can be brought to the negotiation booth and examined closely. The neutral space finished in white steel and plastic, with homogenous light from the ceiling bringing out the details of the show’s star, allows the visitor to concentrate on the products.
The strong contrast between the various materials allows each space to emerge independently. And through these ‘spatial’ experiences, the visitor is made to feel involved with the concept of ‘time.’ We wanted to create such a place for encountering rare watches. (Kenta Nagai)
【ASKWATCH】
所在地:東京都新宿区新宿3-31-5 吉田ビル 1,2F
用途:店舗・アパレルショップ
クライアント:未来ガ驚喜研究所
竣工:2021年
設計:KENTA NAGAI STUDIO
担当:永井健太、鍵山萌衣
施工:&S
照明設計:HIBIKI
石、時計台、特注家具:未来創作所
特注木フローリング:TIMBER CREW(ティンバークルー)
撮影:長谷川健太
工事種別:コンバージョン
構造:鉄骨鉄筋コンクリート造
計画面積:75.16m²
設計期間:2021.01-2021.04
施工期間:2021.05-2021.06
【ASKWATCH】
Location: 1,2F Yoshida Building, 3-31-5 Shinjuku, Shinjuku-ku, Tokyo, Japan
Principal use: Shop, Apparel shop
Client: Miraigakyoki Laboratory
Completion: 2021
Architects: KENTA NAGAI STUDIO
Design team: Kenta Nagai, Mei Kagiyama
Contractor: &S
Lighting design: HIBIKI
Stone, Clock Table, Specialty Furniture: Miraisousakujo
Wood flooring: TIMBER CREW
Photographs: Kenta Hasegawa
Construction type: Conversion
Main structure: SRC construction
Planning area: 75.16m²
Design term: 2021.01-2021.04
Construction term: 2021.05-2021.06








