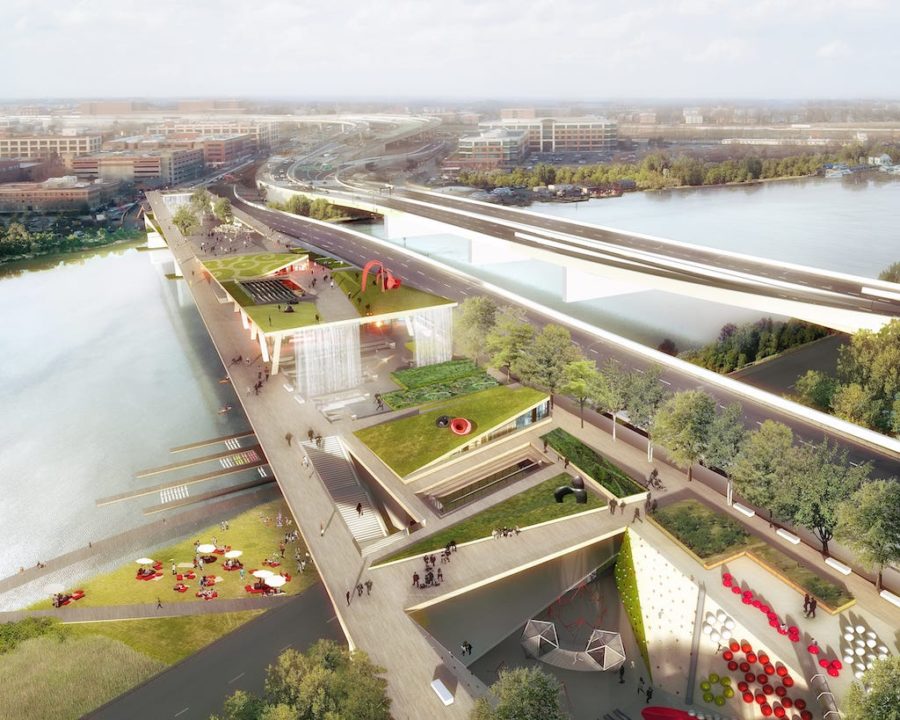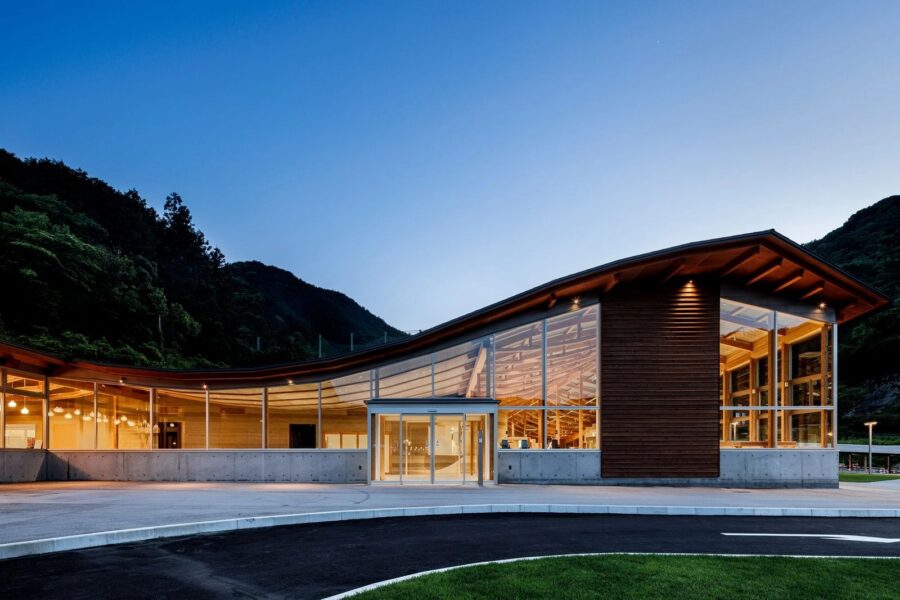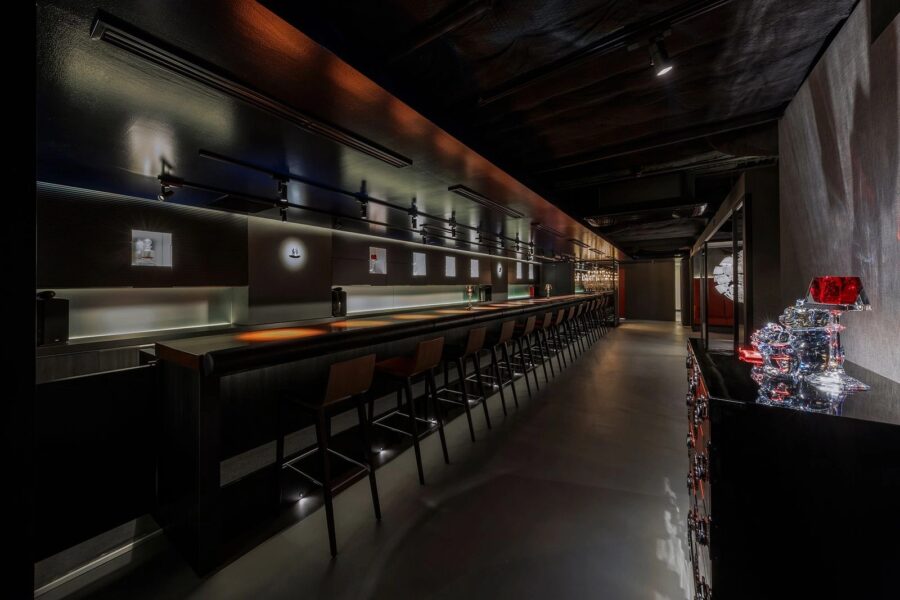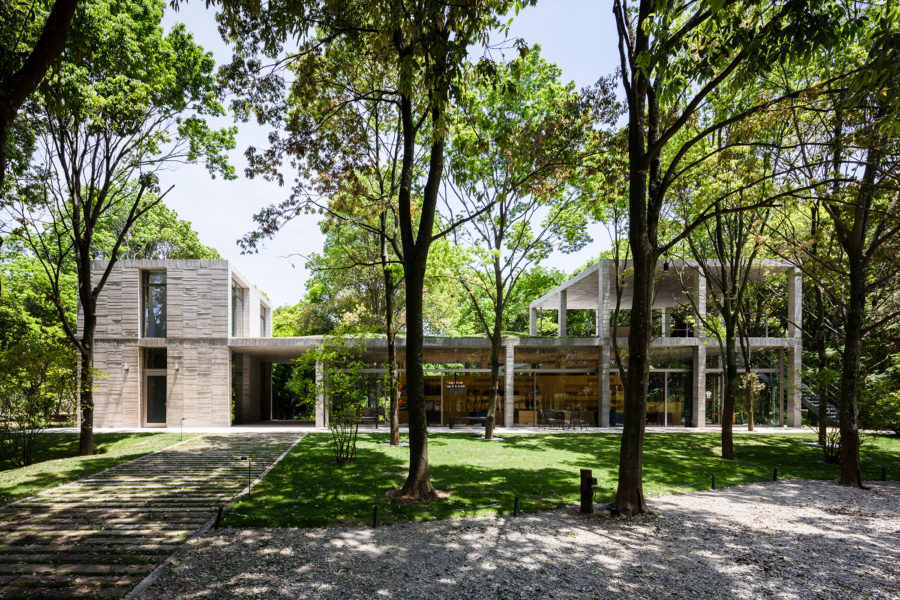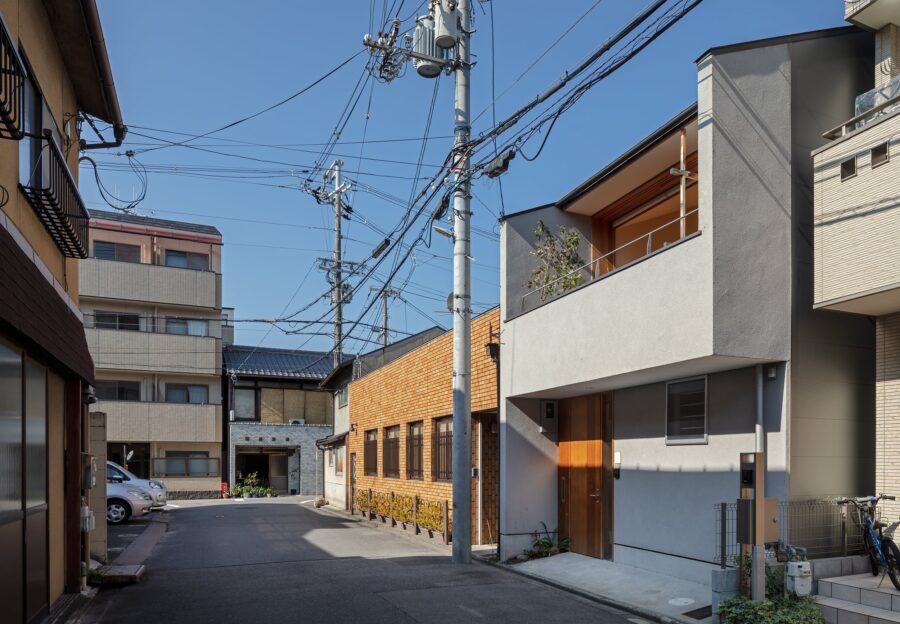香川県高松市の郊外からさらに車を走らせると、桃源郷のような場所が突如現れる。もともと素麵屋を営んでいたこの場所は、遠くの山々や眼下の池があり、遠くとなく近くとなくさまざまな距離の出来事が重なるようなところである。この場所で本能的な自由さを感じられ、人と環境のつながりが広がっていくようなきっかけを考えた。そして多様な空間特性が総合的に組み立てられ、その環境を媒介にして、人と人、あるいは人と物との出会いが生まれるような場所ができればと思い想像を膨らませる。
建物は敷地の端に寄せ、素麺屋との間に大きな広場をつくる。細長い切妻屋根の建物は1つの建物だけど、それぞれの商いはほどよい距離感で離れている。この中には形態、素材、スケールの多様性とそれらを結びつける秩序を用意した。個々それぞれが強く引き付けられる部分や全体を発見し、それを共有する人の存在にふと気づくようなあいまいな場所をつくる。そこに腰掛ける大人がいれば、走り回る子供たちもいる。身体と環境との距離の取り方は自由である。
半透明な屋根から落ちてくる光、内なのか外なのかあいまいな場所の雨や風、どこからか聞こえる水の音などが建物に深みのある表情を与え、その場所に特別な景観をつくり出す。
建築の設計は、世界観、人生観に始まる。それを姿かたちあるものに表現しなければならない。通常の平面や立面だけではない。肌で触れ、見たり聞いたりする素材を、その姿に頼るほかあるまい。
キラキラ、しとしと、そよそよ、ゴツゴツ、ウネウネ、ザラザラ、さらさら…(天久和則)
A complex facility in nature expressed with all five senses
Driving further from the outskirts of Takamatsu City in Kagawa Prefecture, a utopian place suddenly appears. Originally a rice noodle shop, this place, with mountains in the distance and a pond below, is where events at various distances, both far and near, seem to overlap. We wanted to create an opportunity for people to feel an intuitive sense of freedom in this place and for the connection between people and the environment to expand. The building is located at the edge of the site and the building is located in the middle of the site.
The building was moved to the edge of the site to create a large plaza between it and the somen noodle shop. The long, narrow, gable-roofed building is a single structure, but the shops are separated by a moderate distance. Within this building, I have prepared a diversity of forms, materials, and scales, as well as an order that connects them. I created an ambiguous place where each individual discovers a part of a whole to which they are strongly drawn and where they suddenly become aware of the presence of others who share it. Some adults sit there. Some children run around. The distance between the body and the environment is free.
The light falling through the translucent roof, the rain and wind in an ambiguous place as to whether it is inside or outside, and the sound of water coming from somewhere give the building a deep expression and create a special landscape.
The architectural design begins with a view of the world and life. This must be expressed in a tangible form. It is not just about ordinary planes and elevations. We have no choice but to rely on the appearance of materials that we can touch, see, and hear.
KIRAKIRA, SHITOSHITO, SOYOSOYO… (Kazunori Tenkyu)
【むぎなわ】
所在地:香川県高松市東植田町1361
用途:複合施設
クライアント:まさご屋
竣工:2021年
設計:TENK
担当:天久和則、時尾莉沙
構造設計:KURA構造設計
施工:樹工舎
撮影:野村和慎
工事種別:新築
構造:木造
規模:平屋
敷地面積:1122.43m²
建築面積:216.96m²
延床面積:171.41m²
設計期間:2020.03-2020.09
施工期間:2020.10-2021.05
【MUGINAWA】
Location: 1361, Higashiueta-cho, Takamatsu-shi, Kagawa, Japan
Principal use: Complex facilities
Client: MASAGOYA
Completion: 2021
Architects: TENK
Design team: Kazunori Tenkyu, Risa Tokio
Structure engineer: KURA Structural Design
Contractor: Kikousha
Photographs: Kazunori Nomura
Construction type: New building
Main structure: Wood
Building scale: 1 story
Site area: 1122.43m²
Building area: 216.96m²
Total floor area: 171.41m²
Design term: 2020.03-2020.09
Construction term: 2020.10-2021.05


