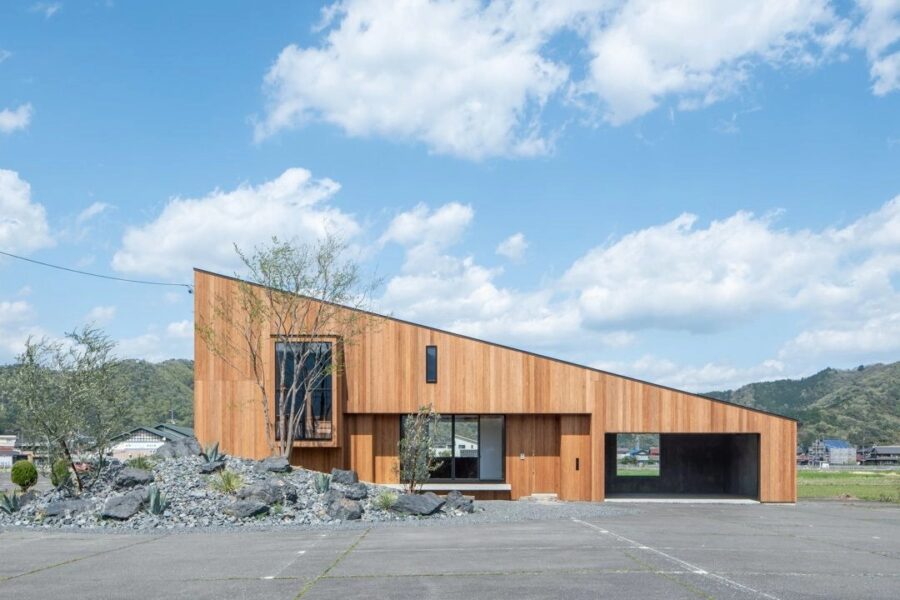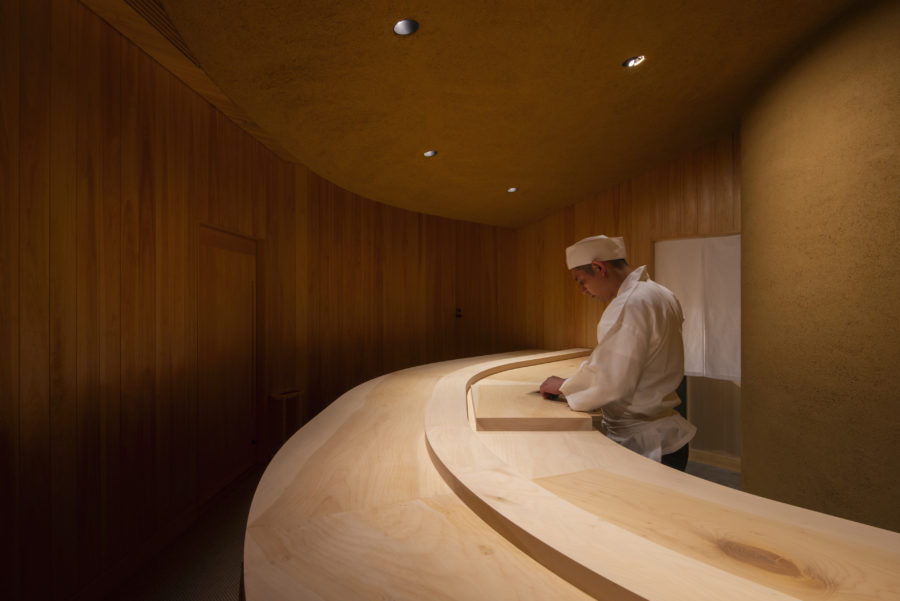設計者のアトリエと住宅である。事務所を開いて10年が過ぎた今、仕事と暮らしに境界を設けず、この街の空気を感じながら、日々多くの人と交流をもつことを望むようになった。そして駅から続く下町の商店街に面した、築40年余りの鉄骨2階建ての飲食店だった建物を改修することになった。
建物の調査を進め、内部の設えを取り除いていくと鉄の骨格が現れ、その力強さと、余分なものが削ぎ落とされた廃墟のような儚さを感じた。1階のアトリエは建設当時のままの柱や梁、天井を現し、2階住居は必要最小限の設備機能を入れ子状に配することで、ひと続きの空間とした。
そのうえで、暮らしも街に開いていく連続性を考えた。前面の通りから屋上まで一直線上に結ぶ階段は、既存の2階や屋上スラブを撤去し、空まで抜ける外部空間とした。密集する家並みに現れた抜けは、風や光、街の気配を奥まで引き込み、屋内の様子や階段の昇り降りの動きなど、暮らしの一面を映し出す。この吹き抜けを挟む長手方向の壁の1つは既存のものだが、下部は視界が抜けるように切り取り、かつての窓は撤去し穴として残した結果、外壁としての機能を失う代わりに、建物の記憶を留める役割を得た。もう一方の壁は、連続する大きな開口部とし、内外を繋ぐスクリーンとして新設した。新旧の壁の重なり合いは、これまで無意識だった建物間の隙間を顕在化させた。
自らの住まいを構えるにあたり、建物が辿ってきた時間と、これから始まる暮らしとを重ね合わせ、過去と今が交錯するあり方を大切にした。(榊原節子)
Atelier and residence converted to keep memories
The building in the photos is the architect’s studio and residence. Ten years after opening my own office, I started to think I would like to interact with local people in the area and feel the atmosphere, not setting clear boundaries between work and life. That led me to renovate this two-story steel-frame building, located in a local shopping street stretching from a train station. The former dining establishment is more than 40 years old.
When we examined the building and removed what was inside, the steel frames appeared. I felt the strength and, at the same time, the frailty, something similar to that of abandoned structures that have been trimmed to the minimum.
In the atelier on the first floor, the original pillars, beams, and ceiling are maintained and exposed. On the second floor that is used as a residence, necessary facilities are arranged in a nested manner to make it one continuous space.
In addition, I thought about the continuity of my life and the community. For a staircase connecting the ground to the building’s rooftop, the second-floor space and roof slab was removed to make it look like it was soaring to the sky. The emptiness in the dense row of houses takes in the wind, light, and the atmosphere of the community while also reflecting the aspects of life as people go up and down the staircase.
One of the walls facing the staircase is from the original building, but the lower part was cut out to allow a clear view for people on the first floor, and the window was removed and made into a hole. The wall no longer functions as an exterior wall but retains the memories of the old times.
The other wall has been made into an opening section, with a new screen installed to separate the inside from the outside.
The layers of old and new walls exposed the hollowed parts of the neighboring building.
In setting up my own home, I tried to give thought to the time the building has experienced and the life it will embrace from now on and make the connections between past and present. (Setsuko Sakakibara)
【大開のアトリエ住居】
所在地:大阪府大阪市福島区
用途:戸建住宅、事務所
クライアント:個人
竣工:2020年
設計:榊原節子建築研究所
担当:榊原節子
構造設計:tmsd萬田隆構造設計事務所
ファブリック(カーテン):fabricscape
施工:いなせ建設
撮影:小川重雄、中山保寛
工事種別:コンバージョン
構造:鉄骨造
規模:地上2階
敷地面積:64.04m²
建築面積:51.04m²
延床面積:85.69m²
設計期間:2019.04-2020.04
施工期間:2020.05-2020.09
【Atelier House in Ohiraki】
Location: Fukushima-ku, Osaka-shi, Osaka, Japan
Principal use: Residential, Office
Client: Individual
Completion: 2020
Architects: Setsuko Sakakibara Architect & Assoc.
Design team: Setsuko Sakakibara
Structure engineer: tmsd
Fabric / Curtain: fabricscape
Contractor: inase construction
Photographs: Shigeo Ogawa, Yasuhiro Nakayama
Construction type: Conversion
Main structure: Steel
Building scale: 2 stories
Site area: 64.04m²
Building area: 68.63m²
Total floor area: 85.69m²
Design term: 2019.04-2020.04
Construction term: 2020.05-2020.09








